4101 Mont Blanc Way, Mount Charleston, NV 89124
Local realty services provided by:ERA Brokers Consolidated
Listed by: kaitlin j. corr702-872-5733
Office: mt charleston realty, inc
MLS#:2730415
Source:GLVAR
Price summary
- Price:$585,000
- Price per sq. ft.:$393.67
About this home
Tucked in the heart of Mt. Charleston, this light-filled home on a corner lot radiates charm and mountain character. This unique, geodesic spherical structure is known for its warm, cozy atmosphere + energy efficiency. Open floor plan includes living room, dining area and kitchen open to each other with vaulted ceiling, large pentagon & hexagon shaped skylights. Romantic wood burning fireplace in living room. One bedroom with ensuite half bathroom. Spiral staircase to upper, stand-up sleeper loft area with wrought iron handrail. Pine looking laminate flooring, granite countertops in kitchen, spacious pantry, full bathroom with tile, updated recessed lighting throughout. Laundry area plumbed and wired for washer and dryer. Large wraparound deck with composite decking and vinyl handrail. Fully functional, level topography. Four seasons, fresh alpine air, wildlife, nature - home feels a little more magical here. A sweet, uplifting sanctuary nestled in the woods awaits. Elevation: 7,377 ft
Contact an agent
Home facts
- Year built:1979
- Listing ID #:2730415
- Added:107 day(s) ago
- Updated:February 10, 2026 at 04:12 AM
Rooms and interior
- Bedrooms:2
- Total bathrooms:2
- Full bathrooms:1
- Half bathrooms:1
- Living area:1,486 sq. ft.
Heating and cooling
- Cooling:Electric, Window Units
- Heating:Electric, Wall Furnace, Wood
Structure and exterior
- Roof:Shingle
- Year built:1979
- Building area:1,486 sq. ft.
- Lot area:0.23 Acres
Schools
- High school:Indian Springs
- Middle school:Indian Springs
- Elementary school:Lundy, Earl B.,Lundy, Earl B.
Utilities
- Water:Public
Finances and disclosures
- Price:$585,000
- Price per sq. ft.:$393.67
- Tax amount:$1,573
New listings near 4101 Mont Blanc Way
- New
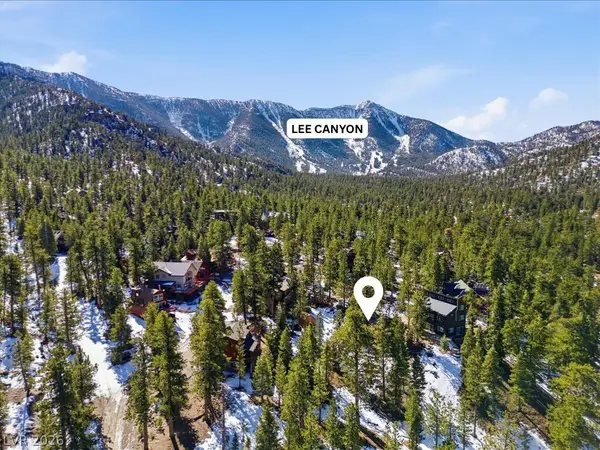 $250,000Active0.23 Acres
$250,000Active0.23 Acres2209 Via Spes Nostra Street, Mount Charleston, NV 89124
MLS# 2754993Listed by: MT CHARLESTON REALTY, INC 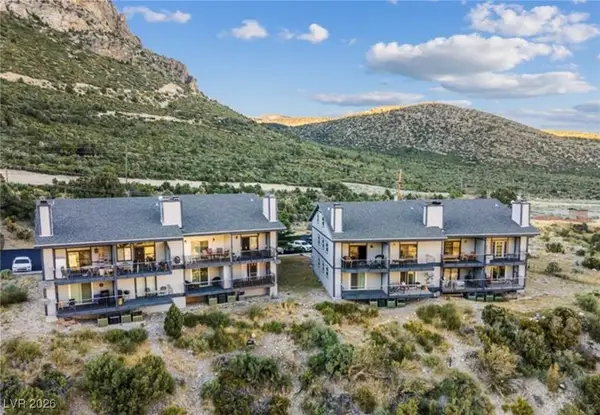 $325,000Active1 beds 1 baths770 sq. ft.
$325,000Active1 beds 1 baths770 sq. ft.2650 Daines Drive #101, Mount Charleston, NV 89124
MLS# 2750715Listed by: REALTY ONE GROUP, INC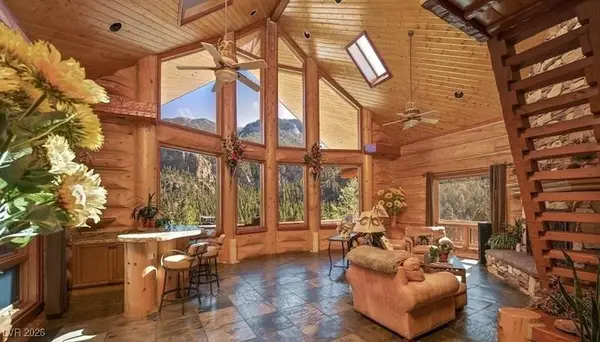 $4,500,000Active5 beds 6 baths6,735 sq. ft.
$4,500,000Active5 beds 6 baths6,735 sq. ft.276 Seven Dwarfs Road, Las Vegas, NV 89124
MLS# 2746723Listed by: BHHS NEVADA PROPERTIES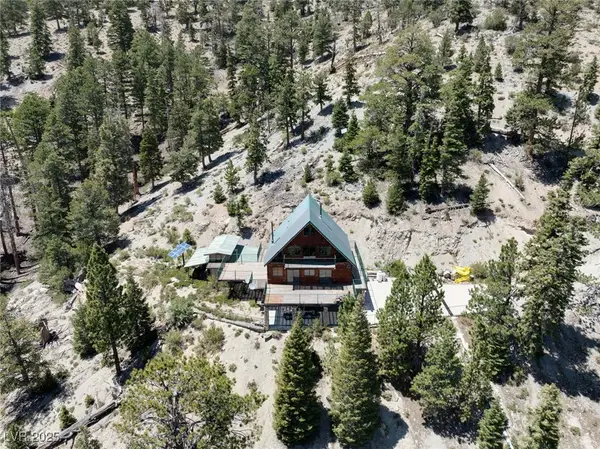 $1,250,000Active4.04 Acres
$1,250,000Active4.04 AcresApn 128-07-410-001, Mount Charleston, NV 89124
MLS# 2741362Listed by: IS LUXURY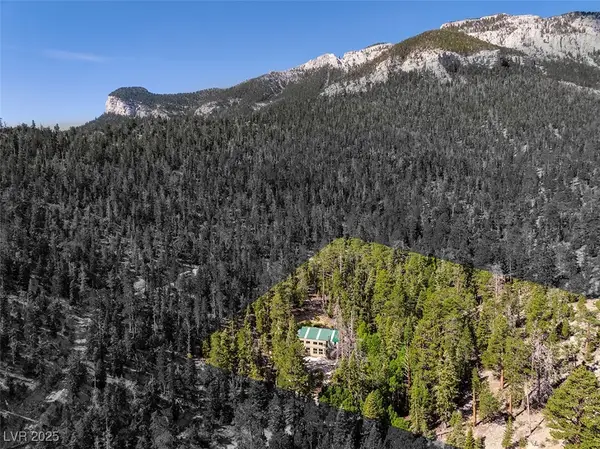 $2,400,000Active10.33 Acres
$2,400,000Active10.33 AcresApn 128-07-201-017 N Fork Deer Creek, Mount Charleston, NV 89124
MLS# 2741359Listed by: IS LUXURY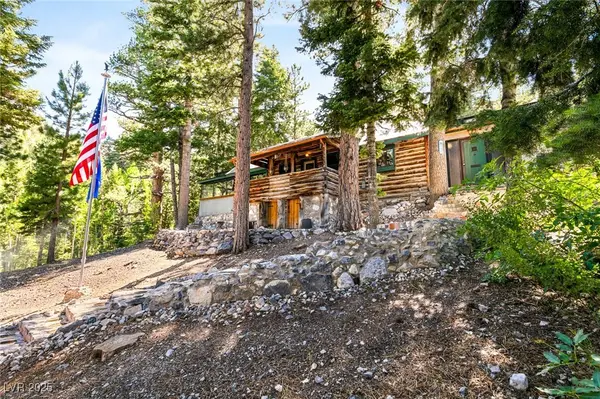 $1,250,000Active-- beds 1 baths1,000 sq. ft.
$1,250,000Active-- beds 1 baths1,000 sq. ft.4075 Cougar Ridge Trail, Mount Charleston, NV 89124
MLS# 2741992Listed by: IS LUXURY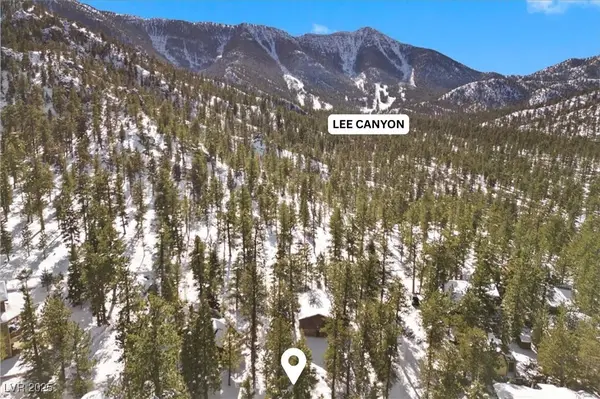 $236,000Active0.13 Acres
$236,000Active0.13 Acres2130 Via Vita Street, Mount Charleston, NV 89124
MLS# 2738034Listed by: MT CHARLESTON REALTY, INC $2,650,000Active3 beds 3 baths2,399 sq. ft.
$2,650,000Active3 beds 3 baths2,399 sq. ft.4096 Tyrol Way, Mount Charleston, NV 89124
MLS# 2732516Listed by: NATIONWIDE REALTY LLC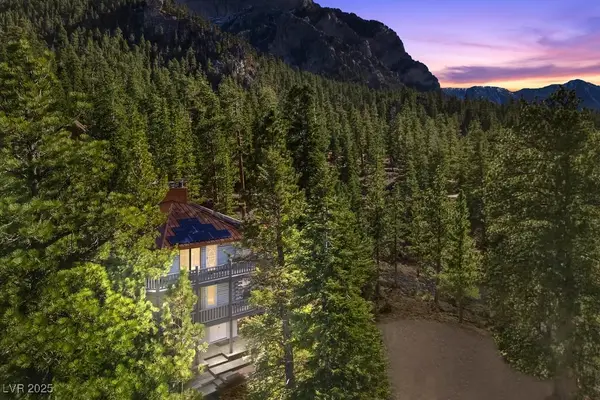 $1,200,000Active3 beds 3 baths2,040 sq. ft.
$1,200,000Active3 beds 3 baths2,040 sq. ft.5265 Whispering Deer Drive, Mount Charleston, NV 89124
MLS# 2730422Listed by: MT CHARLESTON REALTY, INC

