4581 Aspen Avenue, Mount Charleston, NV 89124
Local realty services provided by:ERA Brokers Consolidated
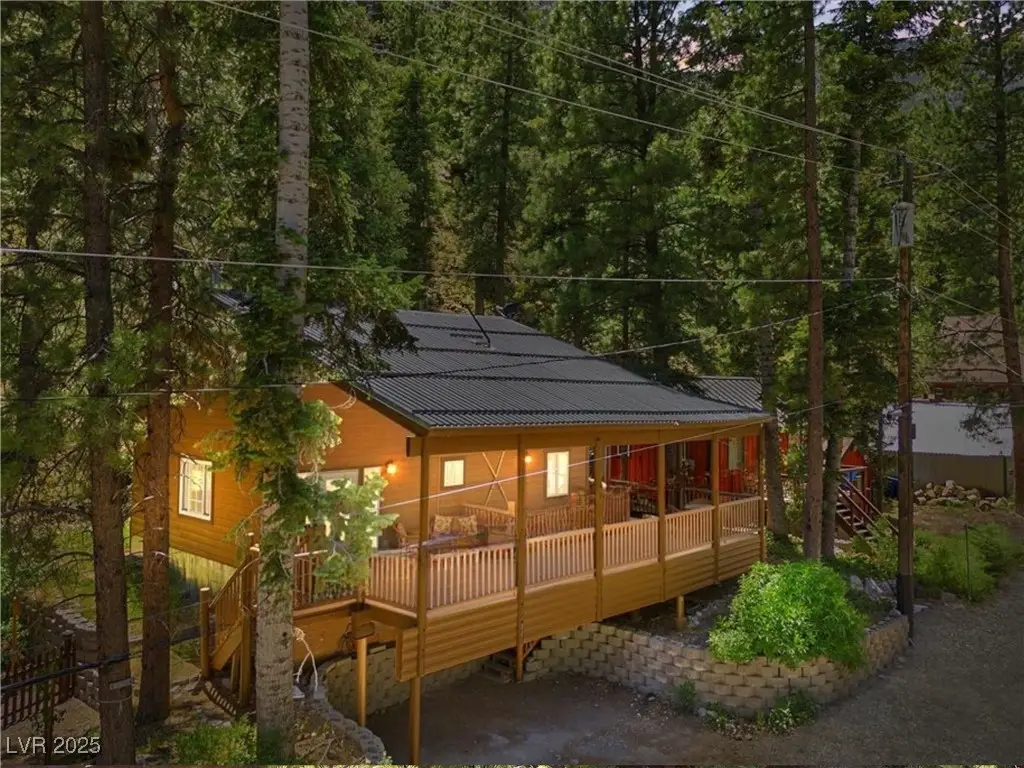
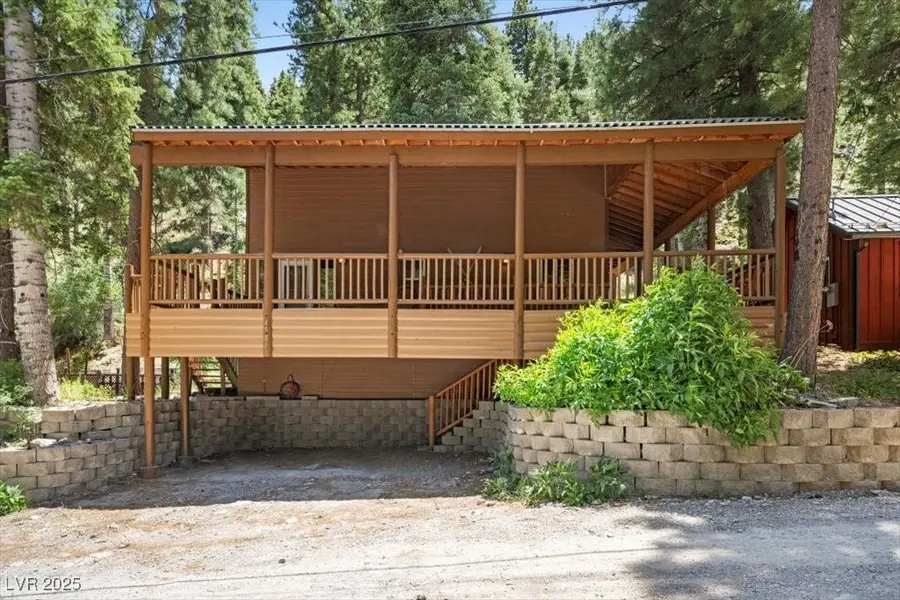
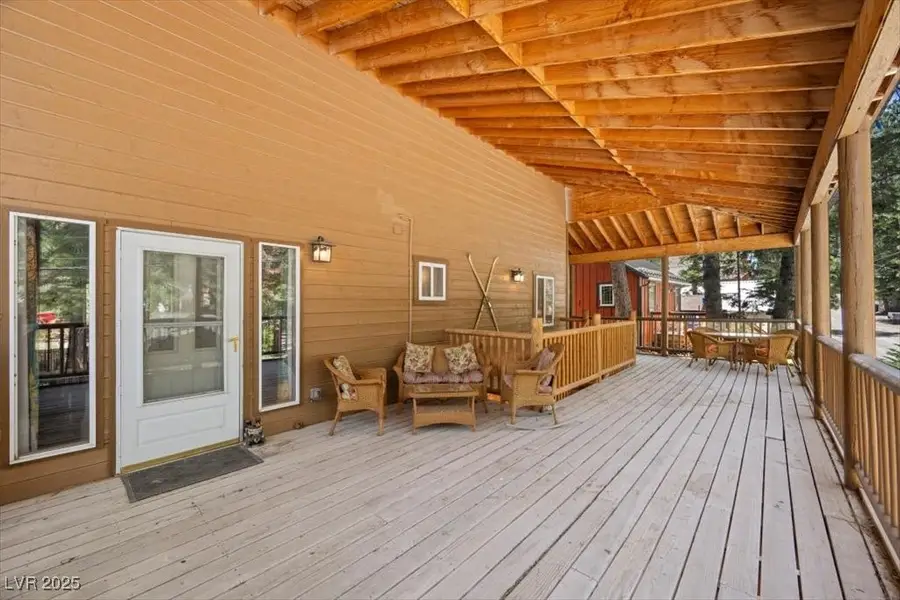
Listed by:kaitlin j. corr702-872-5733
Office:mt charleston realty, inc
MLS#:2695494
Source:GLVAR
Price summary
- Price:$575,000
- Price per sq. ft.:$406.07
About this home
Escape the city and experience mountain living in this charming mountain home. Breathe in the crisp alpine air from the expansive 480 sqft+/- covered deck, perfect for relaxing or entertaining year-round. Enjoy storybook forest views with USFS land directly behind the property. Tucked away at the back of the Old Town subdivision on Aspen Avenue, a quiet setting away from the main highway. Vaulted cathedral ceilings, exposed wood beams, and a cozy wood-burning fireplace create a warm ambiance. The inviting country kitchen with dining features wood cabinetry + stainless steel appliances. A bedroom and beautifully updated bathroom with a classic clawfoot tub are located on the main level. Upstairs, you’ll find a second bedroom with generous space, multiple closets + a second bathroom with brand-new frameless glass shower + a stackable washer/dryer. 2-car partially covered parking, covered entry staircase + more. Close proximity to the Mt. Charleston Library + nearby hiking trails.
Contact an agent
Home facts
- Year built:1978
- Listing Id #:2695494
- Added:54 day(s) ago
- Updated:August 10, 2025 at 03:40 PM
Rooms and interior
- Bedrooms:2
- Total bathrooms:2
- Full bathrooms:1
- Living area:1,416 sq. ft.
Heating and cooling
- Cooling:Electric, Window Units
- Heating:Central, Electric
Structure and exterior
- Roof:Metal, Pitched
- Year built:1978
- Building area:1,416 sq. ft.
- Lot area:0.06 Acres
Schools
- High school:Indian Springs
- Middle school:Indian Springs
- Elementary school:Lundy, Earl B.,Lundy, Earl B.
Utilities
- Water:Public
Finances and disclosures
- Price:$575,000
- Price per sq. ft.:$406.07
- Tax amount:$1,482
New listings near 4581 Aspen Avenue
- New
 $2,225,000Active5 beds 4 baths4,422 sq. ft.
$2,225,000Active5 beds 4 baths4,422 sq. ft.240 Alpine Crest Court, Mount Charleston, NV 89124
MLS# 2709637Listed by: MT CHARLESTON REALTY, INC - New
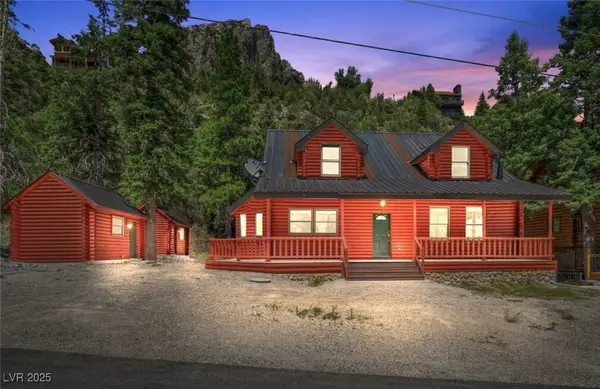 $1,150,000Active3 beds 4 baths3,585 sq. ft.
$1,150,000Active3 beds 4 baths3,585 sq. ft.360 Echo Road, Mount Charleston, NV 89124
MLS# 2708962Listed by: MT CHARLESTON REALTY, INC - New
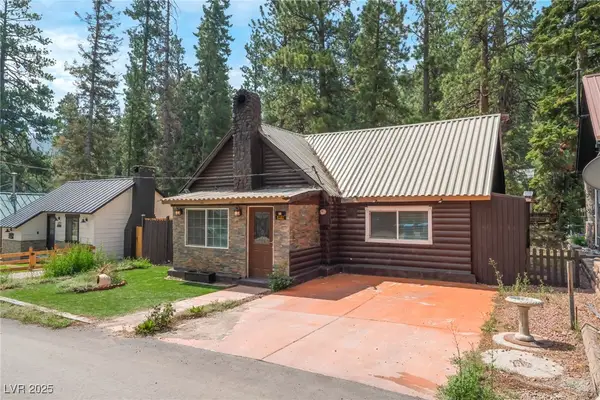 $449,000Active2 beds 2 baths1,232 sq. ft.
$449,000Active2 beds 2 baths1,232 sq. ft.4587 Yellow Pine Avenue, Mount Charleston, NV 89124
MLS# 2708064Listed by: AMERICA'S CHOICE REALTY LLC  $940,000Active3 beds 3 baths1,590 sq. ft.
$940,000Active3 beds 3 baths1,590 sq. ft.4210 Matterhorn Way, Las Vegas, NV 89124
MLS# 2708157Listed by: SPHERE REAL ESTATE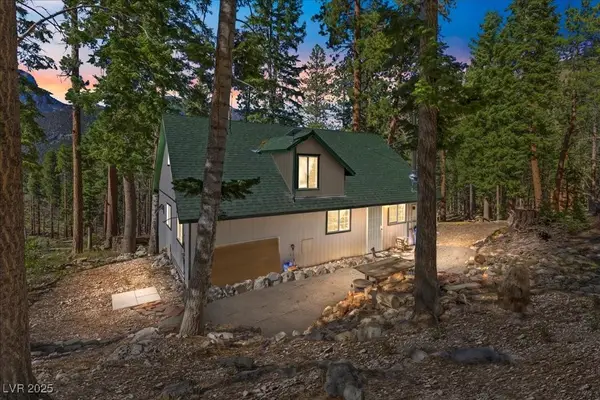 $349,000Active4 beds 2 baths1,520 sq. ft.
$349,000Active4 beds 2 baths1,520 sq. ft.525 Snow Fall Trail, Mount Charleston, NV 89124
MLS# 2706795Listed by: MT CHARLESTON REALTY, INC $995,000Active3 beds 2 baths2,360 sq. ft.
$995,000Active3 beds 2 baths2,360 sq. ft.239 Crestview Drive, Mount Charleston, NV 89124
MLS# 2706081Listed by: MT CHARLESTON REALTY, INC $425,000Active0.39 Acres
$425,000Active0.39 AcresCrestview Drive Apn#129-25-410-108, Mount Charleston, NV 89124
MLS# 2706775Listed by: MT CHARLESTON REALTY, INC $699,900Active2 beds 2 baths1,296 sq. ft.
$699,900Active2 beds 2 baths1,296 sq. ft.4125 Tyrol Way, Mount Charleston, NV 89124
MLS# 2684382Listed by: REALTY ONE GROUP, INC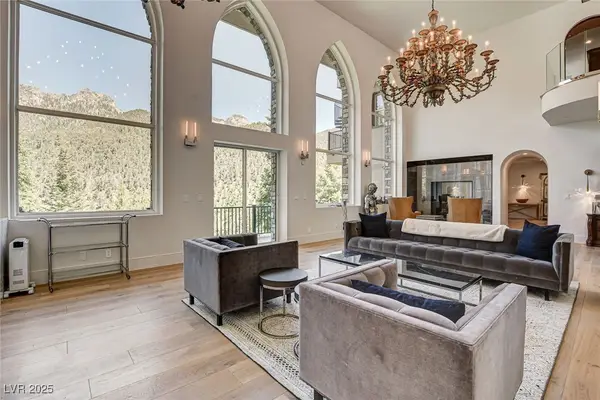 $3,499,900Active4 beds 4 baths6,836 sq. ft.
$3,499,900Active4 beds 4 baths6,836 sq. ft.4162 Matterhorn Way, Mount Charleston, NV 89124
MLS# 2688530Listed by: SIMPLY VEGAS $1,599,000Active5 beds 5 baths3,982 sq. ft.
$1,599,000Active5 beds 5 baths3,982 sq. ft.4178 Matterhorn Way, Mount Charleston, NV 89124
MLS# 2686776Listed by: REAL BROKER LLC

