4778 Knotty Pine Way, Mount Charleston, NV 89124
Local realty services provided by:ERA Brokers Consolidated

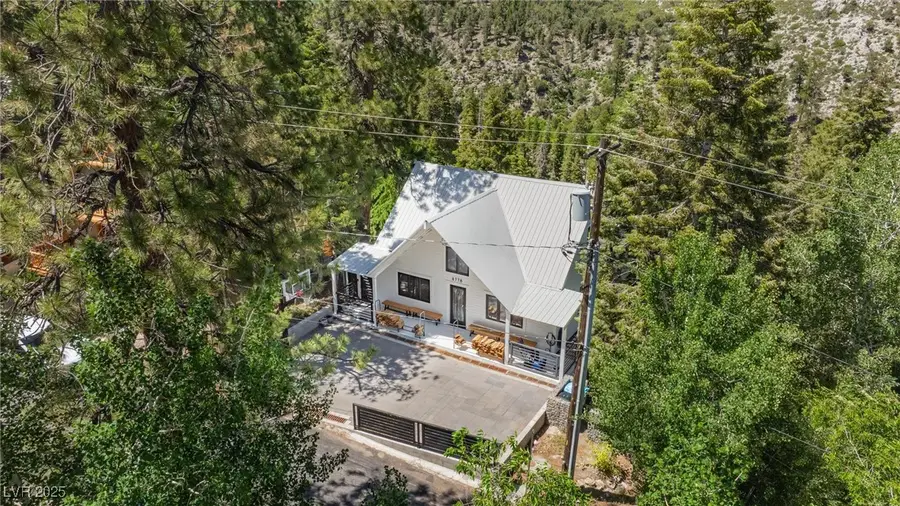

Listed by:kennedy weinberg(702) 419-1952
Office:bhhs nevada properties
MLS#:2691135
Source:GLVAR
Price summary
- Price:$1,000,000
- Price per sq. ft.:$341.18
About this home
Nature is calling! Turnkey modern Mount Charleston tri-level cabin with NO HOA fees. Enjoy all seasons with unobstructed mountain views, wrap-around decks, and an EV charger. The 3-car driveway includes a basketball hoop. Winter-ready with roof heating system and snow clips. Entry opens to a mudroom, spacious living room, kitchen, and dining area with a wood-burning fireplace. Large windows throughout offer stunning views. Entry-level and basement decks are ideal for entertaining, with outside stair access. The primary bedroom features dual closets, full bath, and private entry. Basement includes a second bedroom with a private bath and an L-shaped great room with fireplace and deck—perfect for next-gen living. Top floor has two more bedrooms and a full bathroom. Fully remodeled with updated floors, kitchen, windows, paint, hardware, and fixtures. Minutes from the Resort, hiking steps away, and skiing—about 25 minutes from Las Vegas! Easy freeway access from the bottom of the mountain.
Contact an agent
Home facts
- Year built:1985
- Listing Id #:2691135
- Added:293 day(s) ago
- Updated:August 07, 2025 at 01:40 AM
Rooms and interior
- Bedrooms:4
- Total bathrooms:3
- Full bathrooms:2
- Living area:2,931 sq. ft.
Heating and cooling
- Cooling:Electric
- Heating:Electric, Wall Furnace
Structure and exterior
- Roof:Shingle
- Year built:1985
- Building area:2,931 sq. ft.
- Lot area:0.14 Acres
Schools
- High school:Indian Springs
- Middle school:Indian Springs
- Elementary school:Lundy, Earl B.,Lundy, Earl B.
Utilities
- Water:Public
Finances and disclosures
- Price:$1,000,000
- Price per sq. ft.:$341.18
- Tax amount:$3,102
New listings near 4778 Knotty Pine Way
- New
 $2,225,000Active5 beds 4 baths4,422 sq. ft.
$2,225,000Active5 beds 4 baths4,422 sq. ft.240 Alpine Crest Court, Mount Charleston, NV 89124
MLS# 2709637Listed by: MT CHARLESTON REALTY, INC - New
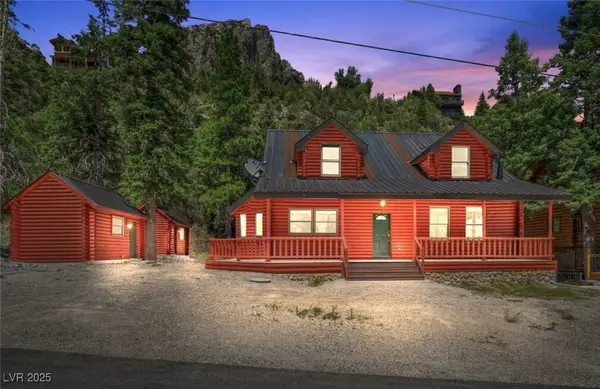 $1,150,000Active3 beds 4 baths3,585 sq. ft.
$1,150,000Active3 beds 4 baths3,585 sq. ft.360 Echo Road, Mount Charleston, NV 89124
MLS# 2708962Listed by: MT CHARLESTON REALTY, INC - New
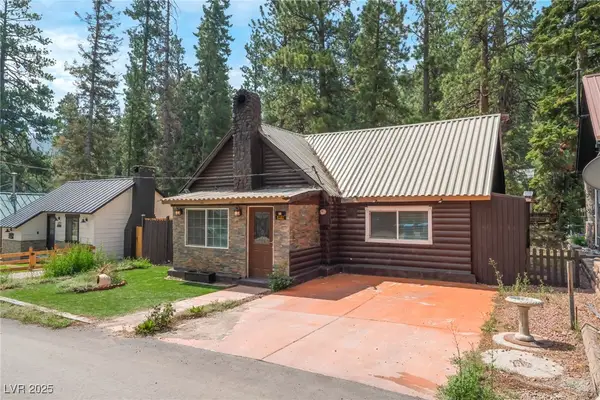 $449,000Active2 beds 2 baths1,232 sq. ft.
$449,000Active2 beds 2 baths1,232 sq. ft.4587 Yellow Pine Avenue, Mount Charleston, NV 89124
MLS# 2708064Listed by: AMERICA'S CHOICE REALTY LLC  $940,000Active3 beds 3 baths1,590 sq. ft.
$940,000Active3 beds 3 baths1,590 sq. ft.4210 Matterhorn Way, Las Vegas, NV 89124
MLS# 2708157Listed by: SPHERE REAL ESTATE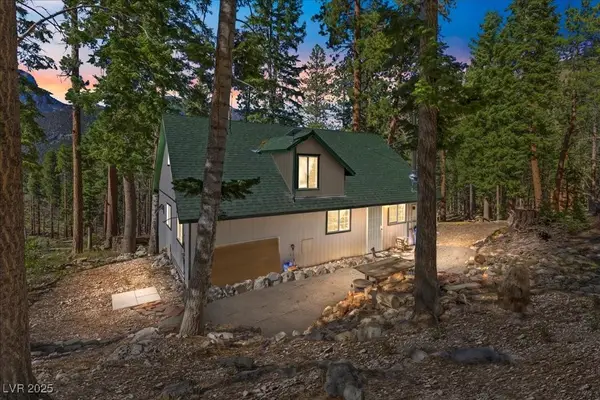 $349,000Active4 beds 2 baths1,520 sq. ft.
$349,000Active4 beds 2 baths1,520 sq. ft.525 Snow Fall Trail, Mount Charleston, NV 89124
MLS# 2706795Listed by: MT CHARLESTON REALTY, INC $995,000Active3 beds 2 baths2,360 sq. ft.
$995,000Active3 beds 2 baths2,360 sq. ft.239 Crestview Drive, Mount Charleston, NV 89124
MLS# 2706081Listed by: MT CHARLESTON REALTY, INC $425,000Active0.39 Acres
$425,000Active0.39 AcresCrestview Drive Apn#129-25-410-108, Mount Charleston, NV 89124
MLS# 2706775Listed by: MT CHARLESTON REALTY, INC $699,900Active2 beds 2 baths1,296 sq. ft.
$699,900Active2 beds 2 baths1,296 sq. ft.4125 Tyrol Way, Mount Charleston, NV 89124
MLS# 2684382Listed by: REALTY ONE GROUP, INC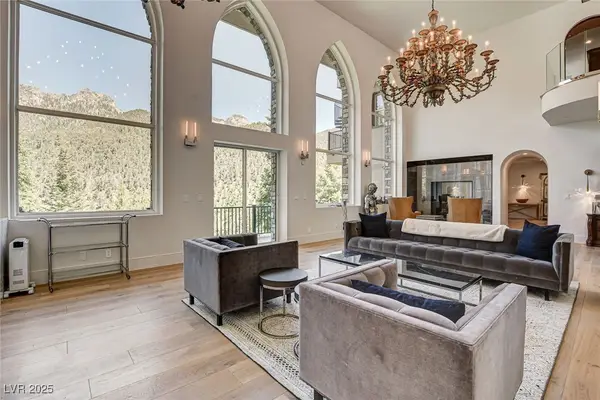 $3,499,900Active4 beds 4 baths6,836 sq. ft.
$3,499,900Active4 beds 4 baths6,836 sq. ft.4162 Matterhorn Way, Mount Charleston, NV 89124
MLS# 2688530Listed by: SIMPLY VEGAS $1,599,000Active5 beds 5 baths3,982 sq. ft.
$1,599,000Active5 beds 5 baths3,982 sq. ft.4178 Matterhorn Way, Mount Charleston, NV 89124
MLS# 2686776Listed by: REAL BROKER LLC

