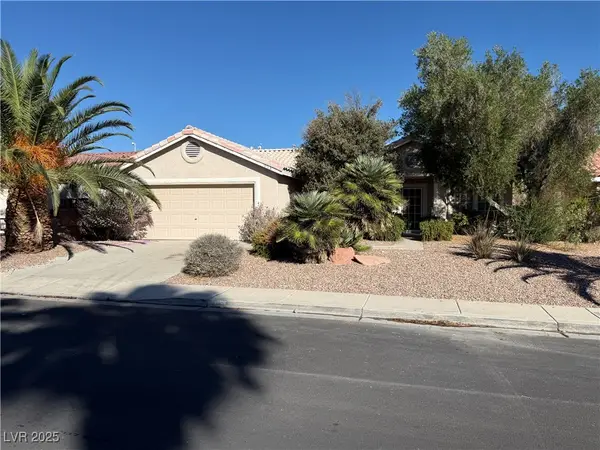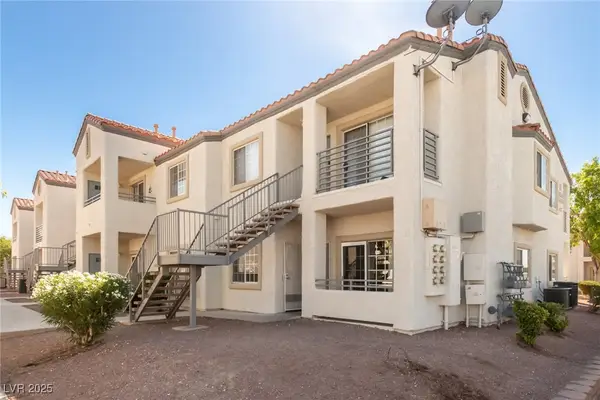1111 Frye Mesa Avenue, North Las Vegas, NV 89086
Local realty services provided by:ERA Brokers Consolidated
Listed by: craig tann(702) 514-6634
Office: huntington & ellis, a real est
MLS#:2736028
Source:GLVAR
Price summary
- Price:$374,999
- Price per sq. ft.:$183.82
- Monthly HOA dues:$95
About this home
This beautifully updated 4-bedroom, 2-bath home offers an open floor plan with tile flooring throughout the first floor, including a convenient downstairs bedroom and full bath. The living room, dining room, and kitchen flow together seamlessly, making the space perfect for everyday living and entertaining. The upgraded kitchen features granite countertops, sliding drawers in the lower cabinets, a walk-in pantry, and a breakfast bar. Upstairs, you’ll find a huge primary bedroom with a full bath and walk-in closet, along with a spacious loft ideal for a second living area, office, or playroom. Fresh new carpet and paint give the upper level a clean, modern feel. Additional features include a tankless water heater, water softener loop, and security doors on the downstairs sliding glass door. Enjoy a low-maintenance backyard and the added convenience of RV parking within the community. This home blends comfort, convenience, and thoughtful upgrades—move-in ready and waiting for you!
Contact an agent
Home facts
- Year built:2019
- Listing ID #:2736028
- Added:1 day(s) ago
- Updated:November 19, 2025 at 12:54 AM
Rooms and interior
- Bedrooms:4
- Total bathrooms:3
- Full bathrooms:3
- Living area:2,040 sq. ft.
Heating and cooling
- Cooling:Central Air, Electric
- Heating:Central, Gas
Structure and exterior
- Roof:Tile
- Year built:2019
- Building area:2,040 sq. ft.
- Lot area:0.07 Acres
Schools
- High school:Legacy
- Middle school:Johnson Walter
- Elementary school:Hayden, Don E.,Hayden, Don E.
Utilities
- Water:Public
Finances and disclosures
- Price:$374,999
- Price per sq. ft.:$183.82
- Tax amount:$5,448
New listings near 1111 Frye Mesa Avenue
- New
 $399,999Active3 beds 2 baths1,799 sq. ft.
$399,999Active3 beds 2 baths1,799 sq. ft.3617 Citrus Heights Avenue, North Las Vegas, NV 89081
MLS# 2734461Listed by: REALTY ONE GROUP, INC - New
 $345,990Active3 beds 3 baths1,410 sq. ft.
$345,990Active3 beds 3 baths1,410 sq. ft.6116 Musas Garden Street, North Las Vegas, NV 89081
MLS# 2736027Listed by: D R HORTON INC - New
 $375,000Active33 beds 3 baths2,065 sq. ft.
$375,000Active33 beds 3 baths2,065 sq. ft.5865 Bishops Bowl Street, North Las Vegas, NV 89081
MLS# 2736097Listed by: ROCK REALTY GROUP - Open Sat, 10am to 12pmNew
 $678,000Active5 beds 3 baths2,791 sq. ft.
$678,000Active5 beds 3 baths2,791 sq. ft.2424 Manchester Bay Avenue, North Las Vegas, NV 89031
MLS# 2734485Listed by: KELLER WILLIAMS MARKETPLACE - New
 $450,000Active-- beds -- baths2,496 sq. ft.
$450,000Active-- beds -- baths2,496 sq. ft.13 Britz Circle, North Las Vegas, NV 89030
MLS# 2736059Listed by: KELLER N JADD - New
 $474,500Active3 beds 2 baths1,809 sq. ft.
$474,500Active3 beds 2 baths1,809 sq. ft.3513 Beebe Court, North Las Vegas, NV 89032
MLS# 2736082Listed by: CONGRESS REALTY - New
 $400,000Active3 beds 2 baths1,559 sq. ft.
$400,000Active3 beds 2 baths1,559 sq. ft.6119 Shadow Oak Drive, North Las Vegas, NV 89031
MLS# 2735140Listed by: UNITED REALTY GROUP - New
 $357,000Active3 beds 2 baths1,575 sq. ft.
$357,000Active3 beds 2 baths1,575 sq. ft.118 Breezy Shore Avenue, North Las Vegas, NV 89031
MLS# 2736018Listed by: KING REALTY GROUP - New
 $189,900Active3 beds 2 baths1,116 sq. ft.
$189,900Active3 beds 2 baths1,116 sq. ft.3318 N Decatur Boulevard #1088, Las Vegas, NV 89130
MLS# 2736020Listed by: LIFE REALTY DISTRICT
