1313 William Lake Place #58, North Las Vegas, NV 89084
Local realty services provided by:ERA Brokers Consolidated
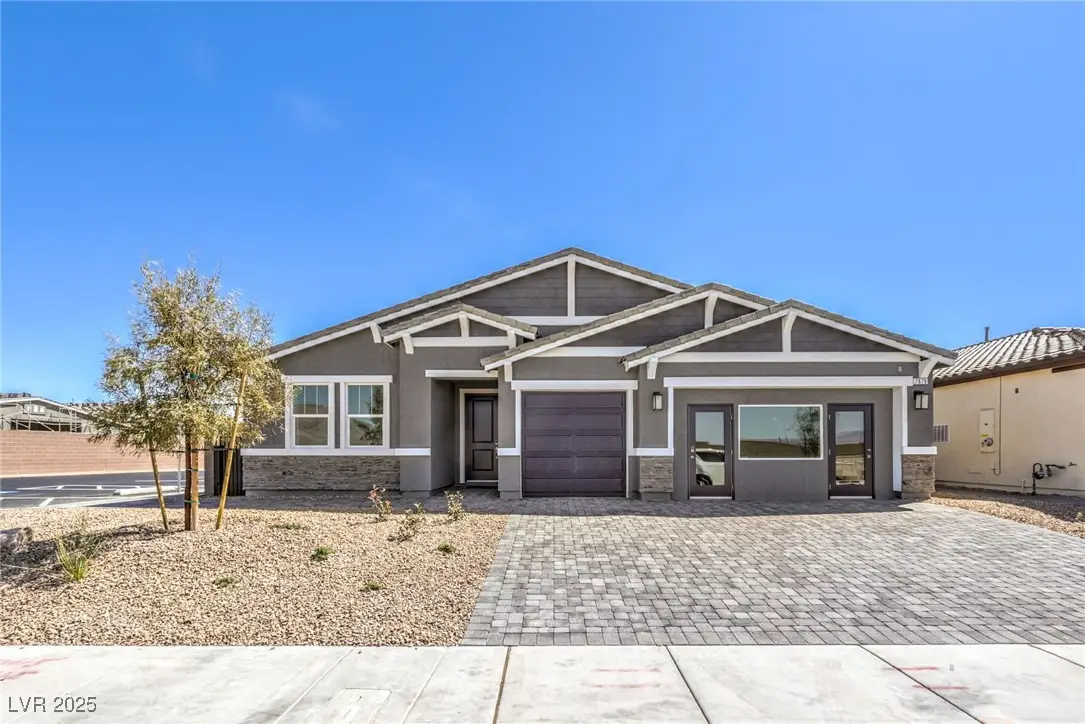
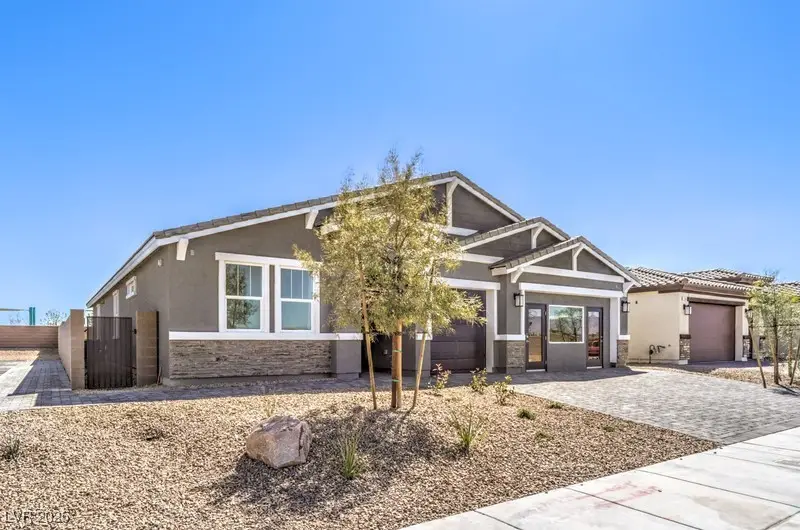
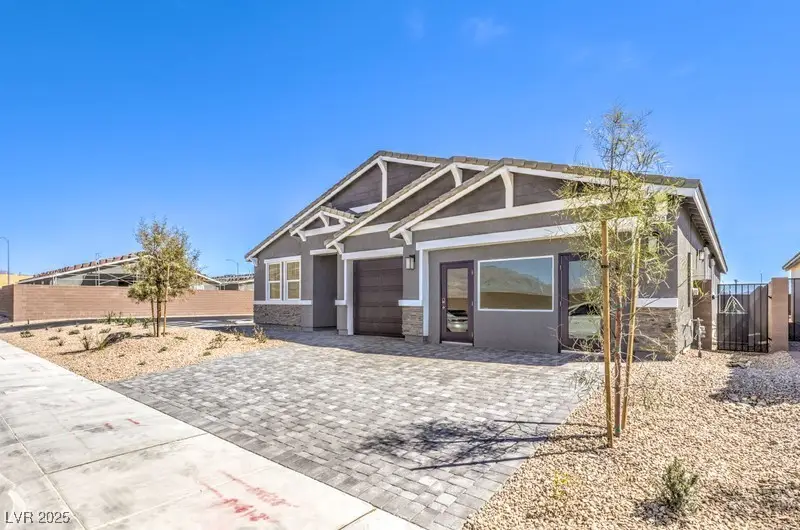
Listed by:ruzel f. macadaeg jocson702-635-3600
Office:d r horton inc
MLS#:2702237
Source:GLVAR
Price summary
- Price:$667,490
- Price per sq. ft.:$263
- Monthly HOA dues:$37
About this home
BRAND NEW 4 BEDROOM SINGLE STORY WITH 3 CAR GARAGE D.R. HORTON HOME backed by Fortune 500 Company. Elevation F with Stainless Steel Whirlpool Dishwasher, Range, & Microwave, LVP flooring, Quartz Kitchen/Bath Countertops, Smart Home Features, Tankless Water Heater, Included Patio Cover! Gated Community located in The Villages at Tule Springs Masterplan. This beautiful home will be completed in SEPTEMBER. The Heartland Manor Sales Office is located at: 7670 Amanda Springs Lane, North Las Vegas, NV 89084. Office hours are 10AM-5PM Daily. Can Vary Due to Events and Holidays. PHOTOS ARE OF THE 2538 PLAN MODEL HOME- ARTISTIC RENDERING *material/features/colors can vary & are subject to change* 2538 Plan, Elevation F- ARTISTIC RENDERING; Exterior Features/Colors Will Vary.
Contact an agent
Home facts
- Year built:2025
- Listing Id #:2702237
- Added:32 day(s) ago
- Updated:August 16, 2025 at 07:42 PM
Rooms and interior
- Bedrooms:4
- Total bathrooms:3
- Full bathrooms:2
- Living area:2,538 sq. ft.
Heating and cooling
- Cooling:Central Air, Electric, High Effciency
- Heating:Central, Gas, High Efficiency
Structure and exterior
- Roof:Tile
- Year built:2025
- Building area:2,538 sq. ft.
- Lot area:0.17 Acres
Schools
- High school:Legacy
- Middle school:Saville Anthony
- Elementary school:Triggs, Vincent,Triggs, Vincent
Utilities
- Water:Public
Finances and disclosures
- Price:$667,490
- Price per sq. ft.:$263
- Tax amount:$8,376
New listings near 1313 William Lake Place #58
- New
 $599,000Active5 beds 3 baths3,934 sq. ft.
$599,000Active5 beds 3 baths3,934 sq. ft.5929 Pink Chaff Street, North Las Vegas, NV 89031
MLS# 2709455Listed by: JMG REAL ESTATE - New
 $665,990Active4 beds 3 baths2,538 sq. ft.
$665,990Active4 beds 3 baths2,538 sq. ft.1316 William Lake Place #LOT 64, North Las Vegas, NV 89084
MLS# 2711292Listed by: D R HORTON INC - New
 $608,394Active5 beds 3 baths3,001 sq. ft.
$608,394Active5 beds 3 baths3,001 sq. ft.1182 Dre Harbor Place #Lot 90, North Las Vegas, NV 89084
MLS# 2711307Listed by: D R HORTON INC - New
 $660,000Active4 beds 3 baths3,017 sq. ft.
$660,000Active4 beds 3 baths3,017 sq. ft.4705 Spooners Cove Avenue, North Las Vegas, NV 89031
MLS# 2711084Listed by: REAL SIMPLE REAL ESTATE - New
 $280,000Active4 beds 2 baths1,356 sq. ft.
$280,000Active4 beds 2 baths1,356 sq. ft.1905 W Mcdonald Avenue, North Las Vegas, NV 89032
MLS# 2711160Listed by: NEW CENTURY PROPERTIES - New
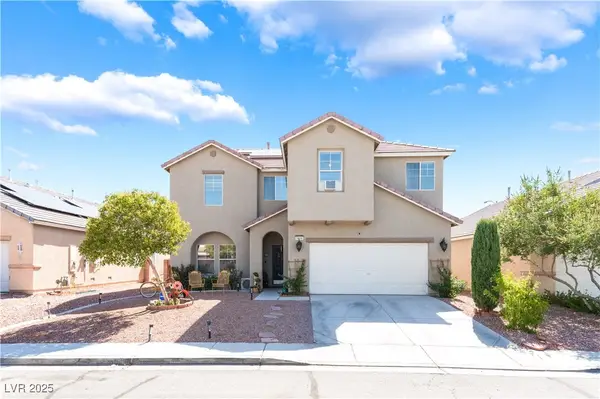 $425,000Active4 beds 4 baths1,935 sq. ft.
$425,000Active4 beds 4 baths1,935 sq. ft.5930 Abyss Court, North Las Vegas, NV 89031
MLS# 2711105Listed by: BARBER REALTY - New
 $625,999Active6 beds 3 baths2,781 sq. ft.
$625,999Active6 beds 3 baths2,781 sq. ft.3805 Allen Lane, North Las Vegas, NV 89032
MLS# 2703861Listed by: LAS VEGAS CO THE - New
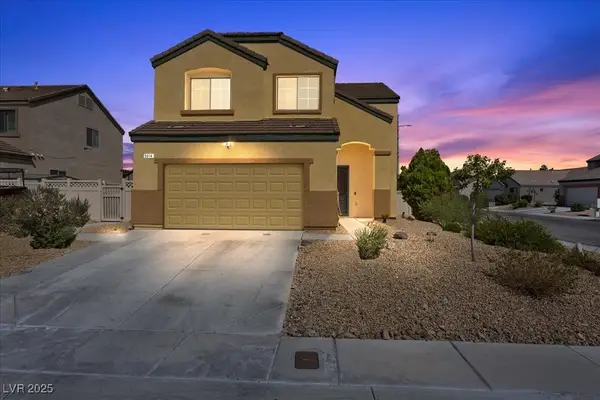 $498,998Active4 beds 3 baths1,975 sq. ft.
$498,998Active4 beds 3 baths1,975 sq. ft.Address Withheld By Seller, North Las Vegas, NV 89081
MLS# 2709031Listed by: BHHS NEVADA PROPERTIES - New
 $349,900Active3 beds 2 baths1,290 sq. ft.
$349,900Active3 beds 2 baths1,290 sq. ft.7541 Garnet Moon Street, North Las Vegas, NV 89084
MLS# 2711080Listed by: COLDWELL BANKER PREMIER - New
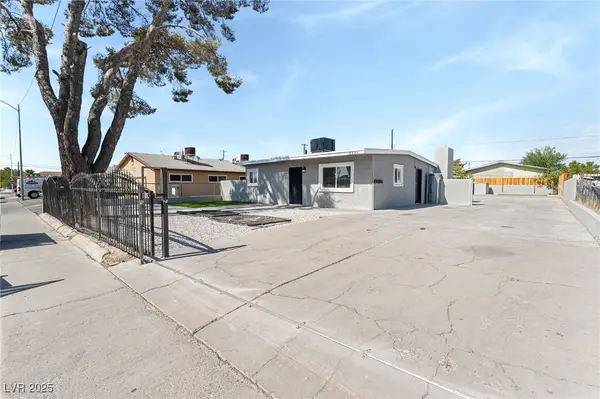 $389,900Active-- beds -- baths1,624 sq. ft.
$389,900Active-- beds -- baths1,624 sq. ft.2221 Ellis Street, North Las Vegas, NV 89030
MLS# 2710694Listed by: LIFE REALTY DISTRICT
