1544 Karst Pond Avenue, North Las Vegas, NV 89084
Local realty services provided by:ERA Brokers Consolidated


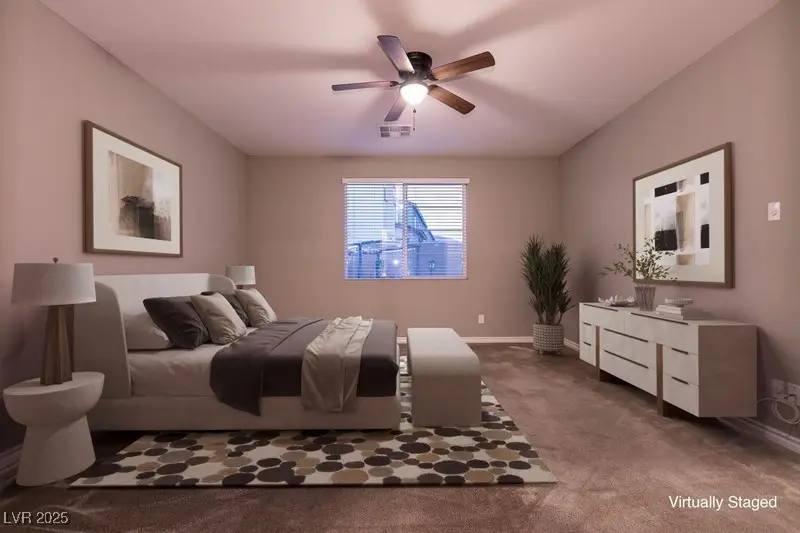
Listed by:stephanie y. bullock(907) 230-6391
Office:signature real estate group
MLS#:2658761
Source:GLVAR
Price summary
- Price:$535,000
- Price per sq. ft.:$247
- Monthly HOA dues:$108
About this home
This stunning single-story home offers the perfect blend of comfort and convenience, ideally located with easy access to the 215 freeway for effortless travel throughout the city. Just minutes from the VA Hospital and the vibrant Aliante Resort, this home is perfect for those seeking a peaceful retreat with nearby amenities. Featuring a spacious open floor plan, the home boasts a modern kitchen with sleek appliances, a beautiful and spacious living area filled with natural light, and well-appointed bedrooms for restful nights. The primary suite offers a private oasis with an en-suite bath and generous closet space. A low-maintenance, gorgeous backyard provides a serene outdoor escape, ideal for relaxing or entertaining. Tandem garage fits 3 cars. With its prime location and thoughtful design, this beautiful home is a fantastic opportunity for those looking for both accessibility and comfort. Don't miss out!
Contact an agent
Home facts
- Year built:2019
- Listing Id #:2658761
- Added:171 day(s) ago
- Updated:July 29, 2025 at 07:48 PM
Rooms and interior
- Bedrooms:3
- Total bathrooms:3
- Full bathrooms:2
- Half bathrooms:1
- Living area:2,166 sq. ft.
Heating and cooling
- Cooling:Central Air, Electric
- Heating:Central, Gas
Structure and exterior
- Roof:Pitched, Tile
- Year built:2019
- Building area:2,166 sq. ft.
- Lot area:0.15 Acres
Schools
- High school:Legacy
- Middle school:Cram Brian & Teri
- Elementary school:Duncan, Ruby,Duncan, Ruby
Utilities
- Water:Public
Finances and disclosures
- Price:$535,000
- Price per sq. ft.:$247
- Tax amount:$4,524
New listings near 1544 Karst Pond Avenue
- New
 $660,000Active4 beds 3 baths3,017 sq. ft.
$660,000Active4 beds 3 baths3,017 sq. ft.4705 Spooners Cove Avenue, North Las Vegas, NV 89031
MLS# 2711084Listed by: REAL SIMPLE REAL ESTATE - New
 $280,000Active4 beds 2 baths1,356 sq. ft.
$280,000Active4 beds 2 baths1,356 sq. ft.1905 W Mcdonald Avenue, North Las Vegas, NV 89032
MLS# 2711160Listed by: NEW CENTURY PROPERTIES - New
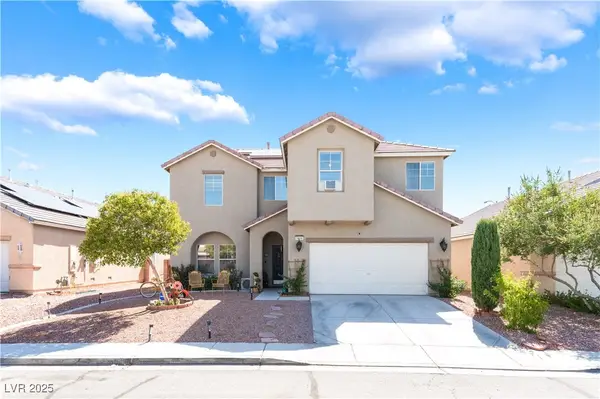 $425,000Active4 beds 4 baths1,935 sq. ft.
$425,000Active4 beds 4 baths1,935 sq. ft.5930 Abyss Court, North Las Vegas, NV 89031
MLS# 2711105Listed by: BARBER REALTY - New
 $625,999Active6 beds 3 baths2,781 sq. ft.
$625,999Active6 beds 3 baths2,781 sq. ft.3805 Allen Lane, North Las Vegas, NV 89032
MLS# 2703861Listed by: LAS VEGAS CO THE - New
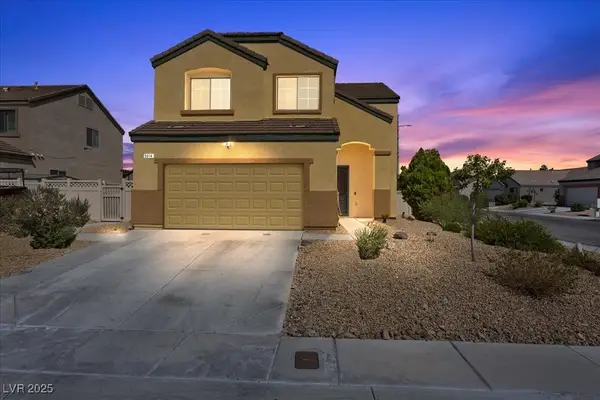 $498,998Active4 beds 3 baths1,975 sq. ft.
$498,998Active4 beds 3 baths1,975 sq. ft.Address Withheld By Seller, North Las Vegas, NV 89081
MLS# 2709031Listed by: BHHS NEVADA PROPERTIES - New
 $349,900Active3 beds 2 baths1,290 sq. ft.
$349,900Active3 beds 2 baths1,290 sq. ft.7541 Garnet Moon Street, North Las Vegas, NV 89084
MLS# 2711080Listed by: COLDWELL BANKER PREMIER - New
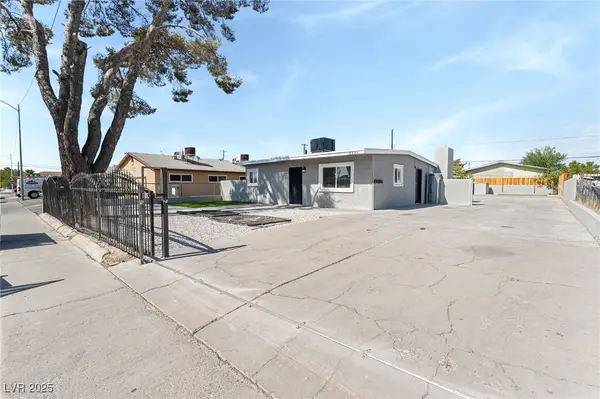 $389,900Active-- beds -- baths1,624 sq. ft.
$389,900Active-- beds -- baths1,624 sq. ft.2221 Ellis Street, North Las Vegas, NV 89030
MLS# 2710694Listed by: LIFE REALTY DISTRICT - Open Tue, 10am to 5pmNew
 $821,990Active6 beds 5 baths4,425 sq. ft.
$821,990Active6 beds 5 baths4,425 sq. ft.7725 Serenity Bay Lane #Lot 52, North Las Vegas, NV 89084
MLS# 2710922Listed by: D R HORTON INC - New
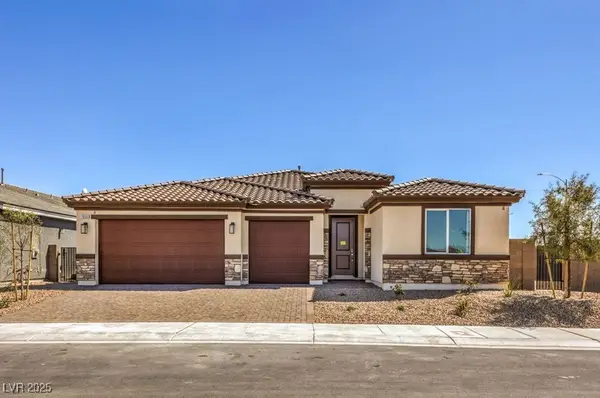 $762,990Active4 beds 3 baths2,754 sq. ft.
$762,990Active4 beds 3 baths2,754 sq. ft.1320 William Lake Place #65, North Las Vegas, NV 89084
MLS# 2710932Listed by: D R HORTON INC - New
 $416,490Active4 beds 3 baths1,792 sq. ft.
$416,490Active4 beds 3 baths1,792 sq. ft.204 Mocha Coconut Avenue #LOT 1, North Las Vegas, NV 89084
MLS# 2710907Listed by: D R HORTON INC
