1580 Desert Ridge Avenue, North Las Vegas, NV 89031
Local realty services provided by:ERA Brokers Consolidated

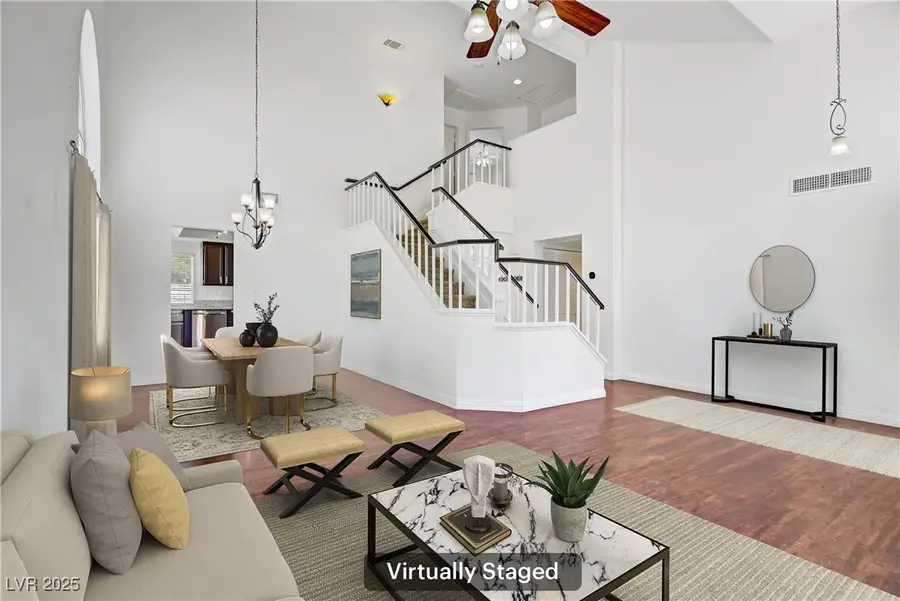

1580 Desert Ridge Avenue,North Las Vegas, NV 89031
$410,000
- 4 Beds
- 3 Baths
- 1,817 sq. ft.
- Single family
- Active
Listed by:cherra bergman702-930-8408
Office:redfin
MLS#:2704882
Source:GLVAR
Price summary
- Price:$410,000
- Price per sq. ft.:$225.65
- Monthly HOA dues:$22
About this home
Welcome to your dream home! This beautiful 4 bedroom, 2.5 bathroom, 2 car garage residence spans 1,817 sq ft with an open layout. There are vaulted ceilings in the living and dining areas, creating a spacious and airy atmosphere. Situated on a large corner lot, the property features an enclosed backyard complete with a pergola and patio, perfect for outdoor entertaining. The kitchen is equipped with granite countertops and stainless steel appliances. Recent updates include HVAC units that are just 5 years old and a new water heater that's only 1 year old. The front yard is beautifully maintained with a new drip irrigation system. All bedrooms are conveniently located upstairs, providing privacy and tranquility. The main floor offers a half bathroom and a laundry closet, which includes a washer and dryer for your convenience. Enjoy the elegance of luxury vinyl plank and tile flooring downstairs, while plush carpeting adds comfort to the upstairs bedrooms. This home is move in ready!
Contact an agent
Home facts
- Year built:1991
- Listing Id #:2704882
- Added:17 day(s) ago
- Updated:August 18, 2025 at 12:42 PM
Rooms and interior
- Bedrooms:4
- Total bathrooms:3
- Full bathrooms:2
- Half bathrooms:1
- Living area:1,817 sq. ft.
Heating and cooling
- Cooling:Central Air, Electric, High Effciency
- Heating:Central, Gas, High Efficiency
Structure and exterior
- Roof:Tile
- Year built:1991
- Building area:1,817 sq. ft.
- Lot area:0.14 Acres
Schools
- High school:Legacy
- Middle school:Cram Brian & Teri
- Elementary school:Antonello, Lee,Antonello, Lee
Utilities
- Water:Public
Finances and disclosures
- Price:$410,000
- Price per sq. ft.:$225.65
- Tax amount:$1,330
New listings near 1580 Desert Ridge Avenue
- New
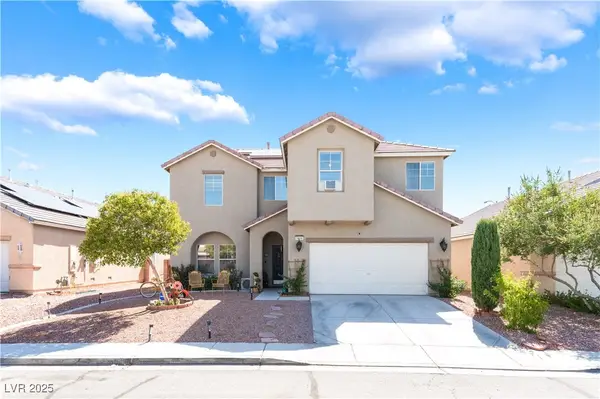 $425,000Active4 beds 4 baths1,935 sq. ft.
$425,000Active4 beds 4 baths1,935 sq. ft.5930 Abyss Court, North Las Vegas, NV 89031
MLS# 2711105Listed by: BARBER REALTY - New
 $625,999Active6 beds 3 baths2,781 sq. ft.
$625,999Active6 beds 3 baths2,781 sq. ft.3805 Allen Lane, North Las Vegas, NV 89032
MLS# 2703861Listed by: LAS VEGAS CO THE - New
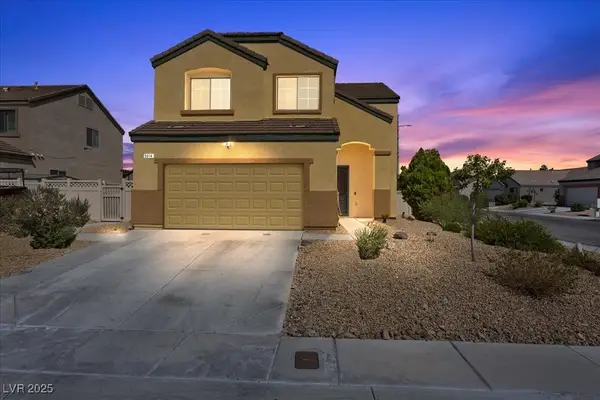 $498,998Active4 beds 3 baths1,975 sq. ft.
$498,998Active4 beds 3 baths1,975 sq. ft.Address Withheld By Seller, North Las Vegas, NV 89081
MLS# 2709031Listed by: BHHS NEVADA PROPERTIES - New
 $349,900Active3 beds 2 baths1,290 sq. ft.
$349,900Active3 beds 2 baths1,290 sq. ft.7541 Garnet Moon Street, North Las Vegas, NV 89084
MLS# 2711080Listed by: COLDWELL BANKER PREMIER - New
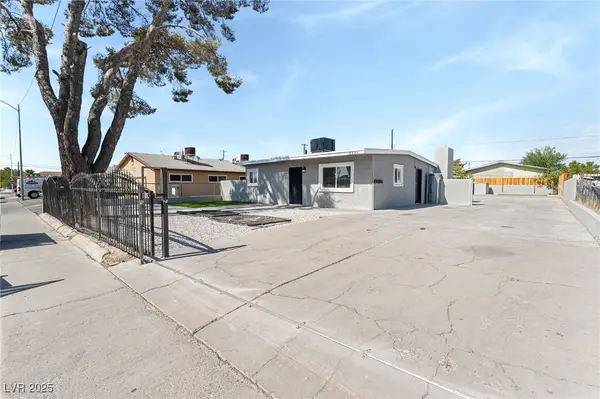 $389,900Active-- beds -- baths1,624 sq. ft.
$389,900Active-- beds -- baths1,624 sq. ft.2221 Ellis Street, North Las Vegas, NV 89030
MLS# 2710694Listed by: LIFE REALTY DISTRICT - Open Tue, 10am to 5pmNew
 $821,990Active6 beds 5 baths4,425 sq. ft.
$821,990Active6 beds 5 baths4,425 sq. ft.7725 Serenity Bay Lane #Lot 52, North Las Vegas, NV 89084
MLS# 2710922Listed by: D R HORTON INC - New
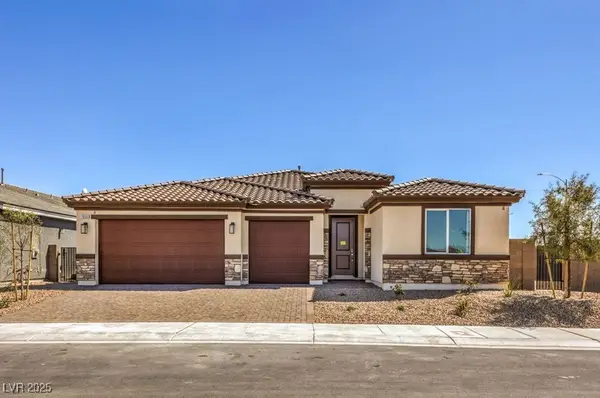 $762,990Active4 beds 3 baths2,754 sq. ft.
$762,990Active4 beds 3 baths2,754 sq. ft.1320 William Lake Place #65, North Las Vegas, NV 89084
MLS# 2710932Listed by: D R HORTON INC - New
 $416,490Active4 beds 3 baths1,792 sq. ft.
$416,490Active4 beds 3 baths1,792 sq. ft.204 Mocha Coconut Avenue #LOT 1, North Las Vegas, NV 89084
MLS# 2710907Listed by: D R HORTON INC - Open Tue, 10am to 5pmNew
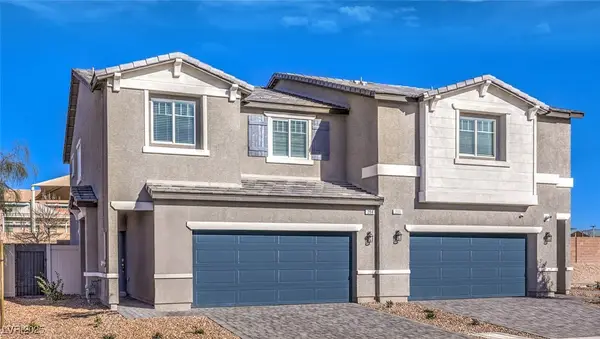 $428,790Active4 beds 3 baths1,852 sq. ft.
$428,790Active4 beds 3 baths1,852 sq. ft.200 Mocha Coconut Avenue #LOT 2, North Las Vegas, NV 89084
MLS# 2710912Listed by: D R HORTON INC - New
 $350,990Active3 beds 3 baths1,410 sq. ft.
$350,990Active3 beds 3 baths1,410 sq. ft.1741 Pamela Springs Lane #Lot 348, North Las Vegas, NV 89084
MLS# 2710890Listed by: D R HORTON INC
