1718 Woodward Heights Way, North Las Vegas, NV 89032
Local realty services provided by:ERA Brokers Consolidated
Listed by:griselda favela(702) 710-2272
Office:united realty group
MLS#:2726742
Source:GLVAR
Price summary
- Price:$530,000
- Price per sq. ft.:$220.65
- Monthly HOA dues:$15
About this home
(PROFESSIONAL PICTURES COMING SOON) HIGHLY DESIREABLE HOME!!! Discover your dream home at Hidden Canyon, This ranch style completely refreshed 4-bedroom, 2-full bath gem with a 3-car garage and RV gate exudes comfortable living. As you step in, an expansive, living room greets you. The newly remodeled kitchen, featuring granite counters, sleek cabinets and beautifully merges form and function. Sunlight pours through ample windows, illuminating interiors and showcasing your private oasis—a yard adorned with a shimmering pool, lush green grass, and a water feature. The spacious primary suite offers direct access to the pool and boasts a luxurious bathroom with a separate tub and shower, and generous counter space. All secondary bedrooms come equipped with ceiling fans and closets.Your own paradise in the desert, complete with a patio, RV/boat parking, and a pool for those toasty summer days. A truly inviting haven that is more than a house-it's a lifestyle.
Contact an agent
Home facts
- Year built:1994
- Listing ID #:2726742
- Added:1 day(s) ago
- Updated:October 20, 2025 at 09:46 PM
Rooms and interior
- Bedrooms:4
- Total bathrooms:2
- Full bathrooms:2
- Living area:2,402 sq. ft.
Heating and cooling
- Cooling:Central Air, Electric
- Heating:Central, Gas
Structure and exterior
- Roof:Tile
- Year built:1994
- Building area:2,402 sq. ft.
- Lot area:0.19 Acres
Schools
- High school:Cheyenne
- Middle school:Swainston Theron
- Elementary school:Priest, Richard C.,Priest, Richard C.
Utilities
- Water:Public
Finances and disclosures
- Price:$530,000
- Price per sq. ft.:$220.65
- Tax amount:$2,051
New listings near 1718 Woodward Heights Way
- New
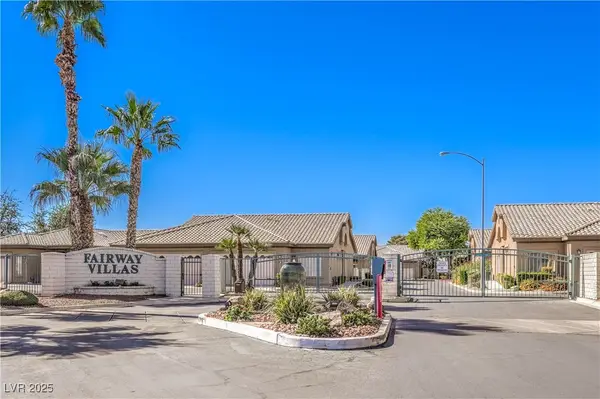 $315,000Active2 beds 2 baths1,095 sq. ft.
$315,000Active2 beds 2 baths1,095 sq. ft.4762 Wild Draw Drive, North Las Vegas, NV 89031
MLS# 2728512Listed by: SIGNATURE REAL ESTATE GROUP - New
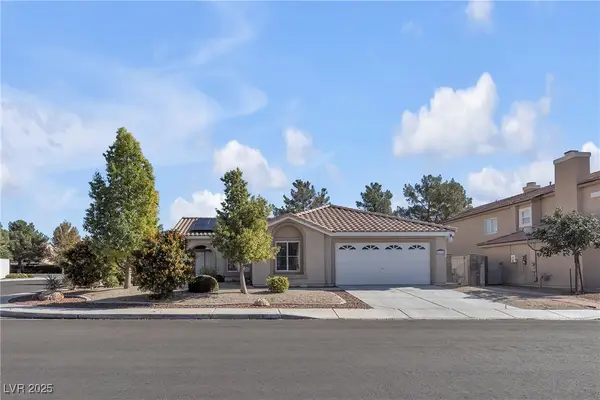 $499,000Active3 beds 2 baths1,826 sq. ft.
$499,000Active3 beds 2 baths1,826 sq. ft.6132 Shadow Oak Drive, North Las Vegas, NV 89031
MLS# 2729019Listed by: REALTY ONE GROUP, INC - Open Sat, 10am to 1pmNew
 $410,000Active3 beds 2 baths1,478 sq. ft.
$410,000Active3 beds 2 baths1,478 sq. ft.4623 Erica Drive, North Las Vegas, NV 89032
MLS# 2728298Listed by: REAL BROKER LLC - Open Tue, 1 to 4pmNew
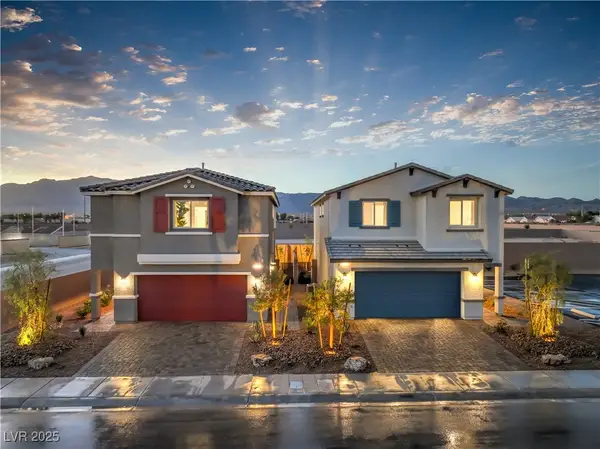 $451,990Active4 beds 3 baths1,865 sq. ft.
$451,990Active4 beds 3 baths1,865 sq. ft.6068 Orchid Falls Street #118, North Las Vegas, NV 89081
MLS# 2728929Listed by: D R HORTON INC - New
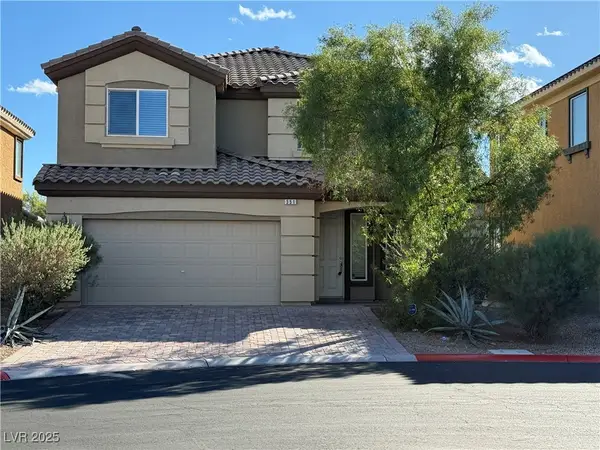 $442,500Active5 beds 3 baths2,907 sq. ft.
$442,500Active5 beds 3 baths2,907 sq. ft.351 Caneflower Court, North Las Vegas, NV 89031
MLS# 2728754Listed by: COLDWELL BANKER PREMIER - New
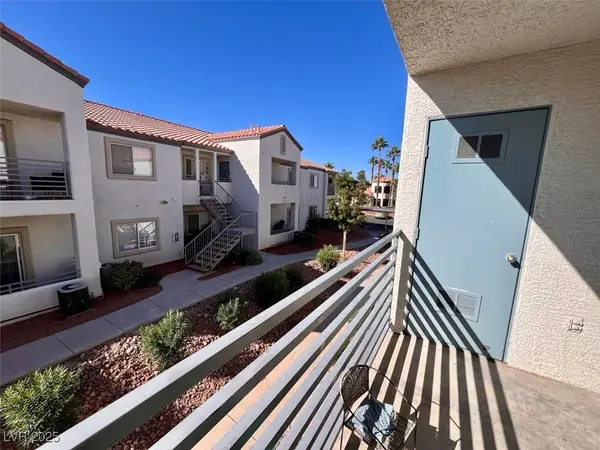 $185,000Active2 beds 2 baths976 sq. ft.
$185,000Active2 beds 2 baths976 sq. ft.3318 N Decatur Boulevard #2013, Las Vegas, NV 89130
MLS# 2727822Listed by: HOMESMART ENCORE - New
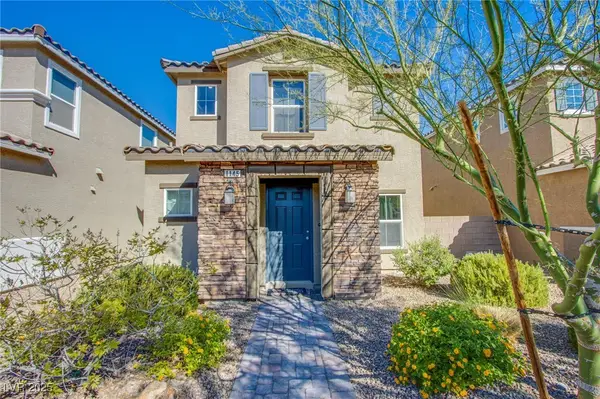 $380,000Active3 beds 3 baths1,563 sq. ft.
$380,000Active3 beds 3 baths1,563 sq. ft.1145 Blissful Plains Avenue, North Las Vegas, NV 89086
MLS# 2728793Listed by: VEGAS INTERNATIONAL PROPERTIES - New
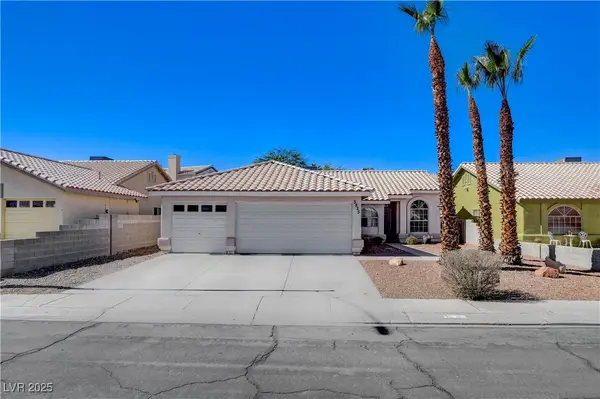 $395,000Active3 beds 2 baths1,114 sq. ft.
$395,000Active3 beds 2 baths1,114 sq. ft.3825 Iverson Lane, North Las Vegas, NV 89032
MLS# 2728223Listed by: SIGNATURE REAL ESTATE GROUP - New
 $415,000Active3 beds 2 baths1,264 sq. ft.
$415,000Active3 beds 2 baths1,264 sq. ft.1805 Monte Alban Drive, North Las Vegas, NV 89031
MLS# 2728080Listed by: SIGNATURE REAL ESTATE GROUP
