2104 Spanish Town Avenue, North Las Vegas, NV 89031
Local realty services provided by:ERA Brokers Consolidated

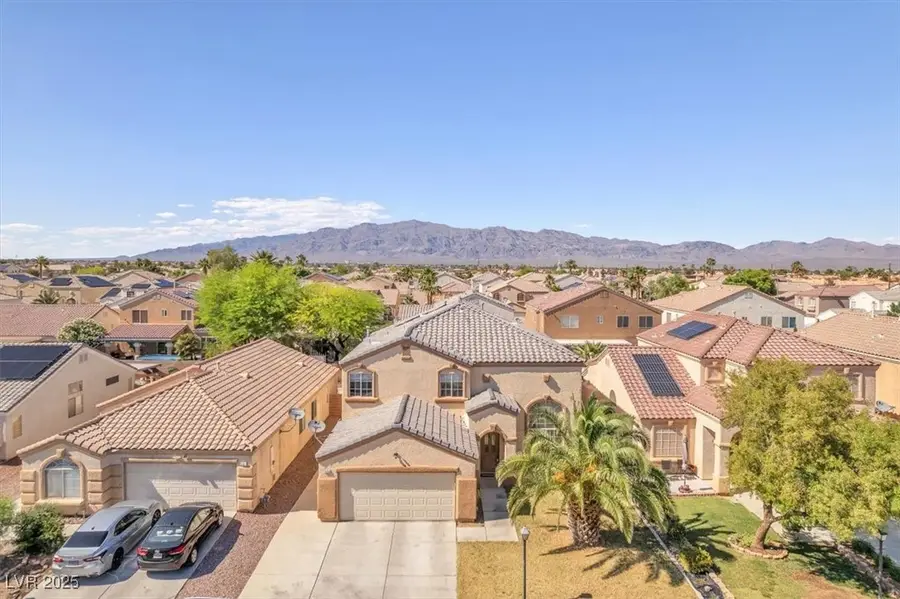
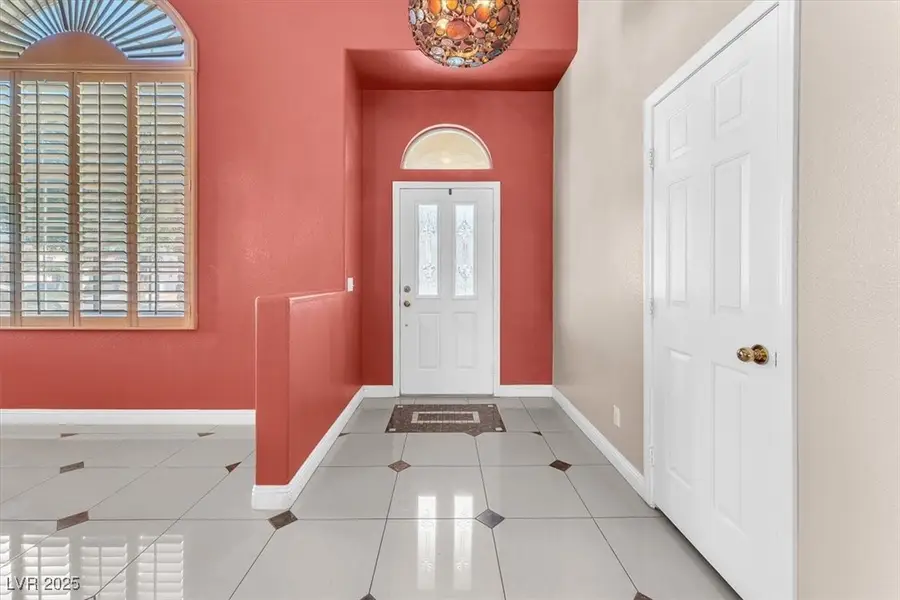
Listed by:nicole d. willis(702) 343-3516
Office:keller williams marketplace
MLS#:2683167
Source:GLVAR
Price summary
- Price:$485,000
- Price per sq. ft.:$195.88
- Monthly HOA dues:$30
About this home
Step into this beautiful 2-story home. The main level boasts a refreshed gourmet kitchen with a large island, complemented by new ceilings and a fresh coat of paint in the kitchen and family room, making the space feel bright, open, and inviting. The open-concept design allows for easy flow between the living room, family room, and formal dining area, all bathed in natural light from soaring ceilings.
Upstairs, you'll find four spacious bedrooms, including a massive primary suite with a retreat area, a private en-suite bath, and a large balcony that overlooks your personal backyard oasis. Step through the double doors to enjoy a serene pool, perfect for relaxing or hosting family and friends.
With a 4-car tandem garage offering plenty of space for your vehicles, storage, or a dedicated hobby/workout room, this home has it all. Located in a desirable North Las Vegas neighborhood, this home blends comfort, space, and convenience. Don't miss your chance to make it yours!
Contact an agent
Home facts
- Year built:1998
- Listing Id #:2683167
- Added:93 day(s) ago
- Updated:July 24, 2025 at 05:41 PM
Rooms and interior
- Bedrooms:4
- Total bathrooms:3
- Full bathrooms:2
- Half bathrooms:1
- Living area:2,476 sq. ft.
Heating and cooling
- Cooling:Central Air, Electric
- Heating:Central, Gas
Structure and exterior
- Roof:Tile
- Year built:1998
- Building area:2,476 sq. ft.
- Lot area:0.13 Acres
Schools
- High school:Cheyenne
- Middle school:Cram Brian & Teri
- Elementary school:Cozine, Steve,Cozine, Steve
Utilities
- Water:Public
Finances and disclosures
- Price:$485,000
- Price per sq. ft.:$195.88
- Tax amount:$3,950
New listings near 2104 Spanish Town Avenue
- New
 $660,000Active4 beds 3 baths3,017 sq. ft.
$660,000Active4 beds 3 baths3,017 sq. ft.4705 Spooners Cove Avenue, North Las Vegas, NV 89031
MLS# 2711084Listed by: REAL SIMPLE REAL ESTATE - New
 $280,000Active4 beds 2 baths1,356 sq. ft.
$280,000Active4 beds 2 baths1,356 sq. ft.1905 W Mcdonald Avenue, North Las Vegas, NV 89032
MLS# 2711160Listed by: NEW CENTURY PROPERTIES - New
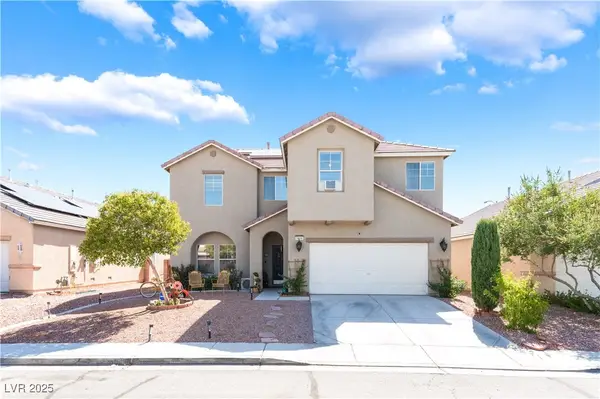 $425,000Active4 beds 4 baths1,935 sq. ft.
$425,000Active4 beds 4 baths1,935 sq. ft.5930 Abyss Court, North Las Vegas, NV 89031
MLS# 2711105Listed by: BARBER REALTY - New
 $625,999Active6 beds 3 baths2,781 sq. ft.
$625,999Active6 beds 3 baths2,781 sq. ft.3805 Allen Lane, North Las Vegas, NV 89032
MLS# 2703861Listed by: LAS VEGAS CO THE - New
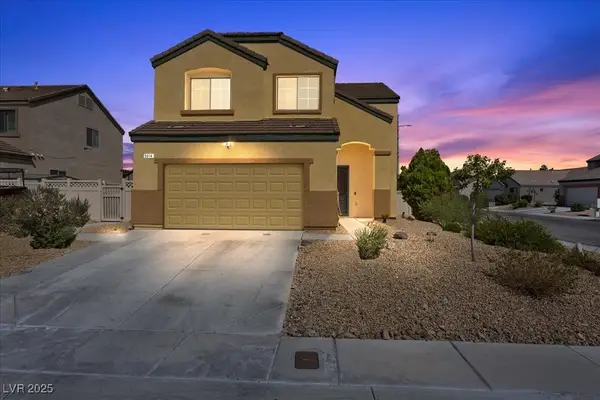 $498,998Active4 beds 3 baths1,975 sq. ft.
$498,998Active4 beds 3 baths1,975 sq. ft.Address Withheld By Seller, North Las Vegas, NV 89081
MLS# 2709031Listed by: BHHS NEVADA PROPERTIES - New
 $349,900Active3 beds 2 baths1,290 sq. ft.
$349,900Active3 beds 2 baths1,290 sq. ft.7541 Garnet Moon Street, North Las Vegas, NV 89084
MLS# 2711080Listed by: COLDWELL BANKER PREMIER - New
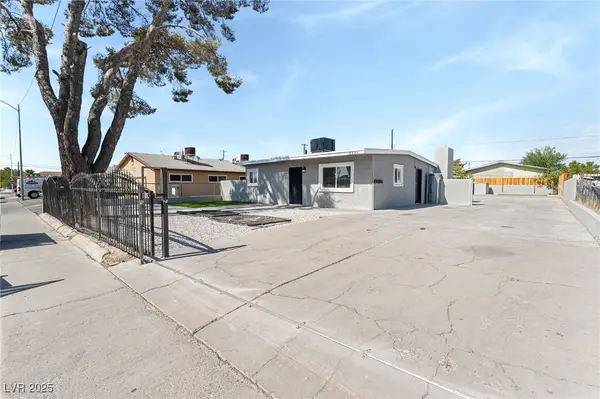 $389,900Active-- beds -- baths1,624 sq. ft.
$389,900Active-- beds -- baths1,624 sq. ft.2221 Ellis Street, North Las Vegas, NV 89030
MLS# 2710694Listed by: LIFE REALTY DISTRICT - Open Tue, 10am to 5pmNew
 $821,990Active6 beds 5 baths4,425 sq. ft.
$821,990Active6 beds 5 baths4,425 sq. ft.7725 Serenity Bay Lane #Lot 52, North Las Vegas, NV 89084
MLS# 2710922Listed by: D R HORTON INC - New
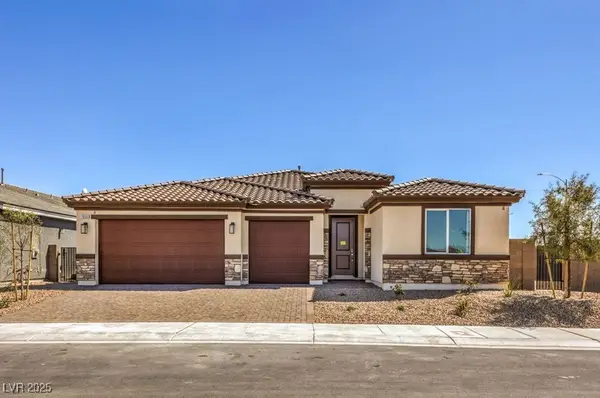 $762,990Active4 beds 3 baths2,754 sq. ft.
$762,990Active4 beds 3 baths2,754 sq. ft.1320 William Lake Place #65, North Las Vegas, NV 89084
MLS# 2710932Listed by: D R HORTON INC - New
 $416,490Active4 beds 3 baths1,792 sq. ft.
$416,490Active4 beds 3 baths1,792 sq. ft.204 Mocha Coconut Avenue #LOT 1, North Las Vegas, NV 89084
MLS# 2710907Listed by: D R HORTON INC
