2112 Night Parrot Avenue, North Las Vegas, NV 89084
Local realty services provided by:ERA Brokers Consolidated
Listed by:juliet d. hebert
Office:real broker llc.
MLS#:2715290
Source:GLVAR
Price summary
- Price:$476,000
- Price per sq. ft.:$277.07
- Monthly HOA dues:$52
About this home
Hello, I'm Night Parrot. I come FULLY FURNISHED and make a perfect second home. From my backyard, you'll enjoy stunning views of Sheep Mountains and 14 the green of the Aliante Golf Course. Inside, I feature tile flooring throughout the main areas and cozy carpet in all bedrooms, as well as ceiling lights and fans in all rooms. My kitchen is equipped with stainless steel appliances and granite countertops with a backsplash. The living room, kitchen, and primary bedroom all share the same amazing views—step outside to my extended backyard patio, complete with a built-in BBQ, perfect for entertaining. And don't forget I offer incredible views of Sheep Mountain that will take your breath away. And wait, there's more! Sun City Aliante Community offers a remodeled clubhouse, indoor swimming pool, spa, sauna, fitness center, tennis and pickleball courts, events, and social calendar. Don't take my word for it; come in and experience it for yourself.
Contact an agent
Home facts
- Year built:2007
- Listing ID #:2715290
- Added:1 day(s) ago
- Updated:September 02, 2025 at 03:47 PM
Rooms and interior
- Bedrooms:3
- Total bathrooms:2
- Full bathrooms:1
- Living area:1,718 sq. ft.
Heating and cooling
- Cooling:Central Air, Electric
- Heating:Central, Gas
Structure and exterior
- Roof:Tile
- Year built:2007
- Building area:1,718 sq. ft.
- Lot area:0.16 Acres
Schools
- High school:Shadow Ridge
- Middle school:Saville Anthony
- Elementary school:Triggs, Vincent,Triggs, Vincent
Utilities
- Water:Public
Finances and disclosures
- Price:$476,000
- Price per sq. ft.:$277.07
- Tax amount:$2,484
New listings near 2112 Night Parrot Avenue
- New
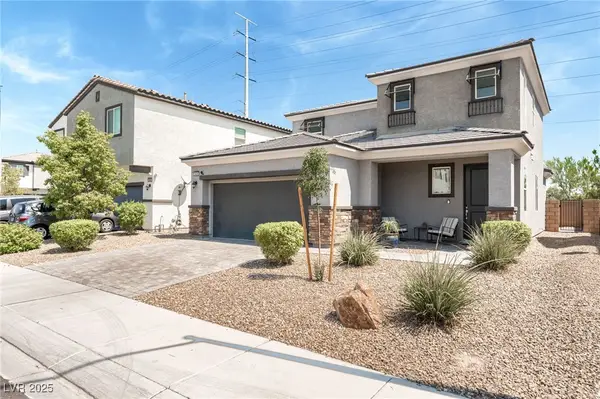 $420,000Active3 beds 3 baths1,761 sq. ft.
$420,000Active3 beds 3 baths1,761 sq. ft.5436 Aladdin Dream Street, North Las Vegas, NV 89081
MLS# 2715105Listed by: GK PROPERTIES - New
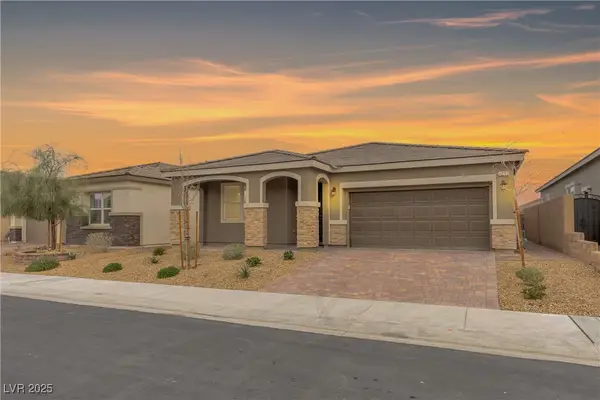 $540,000Active3 beds 2 baths1,741 sq. ft.
$540,000Active3 beds 2 baths1,741 sq. ft.71 Gosia Grove Avenue, North Las Vegas, NV 89031
MLS# 2715265Listed by: LPT REALTY, LLC - New
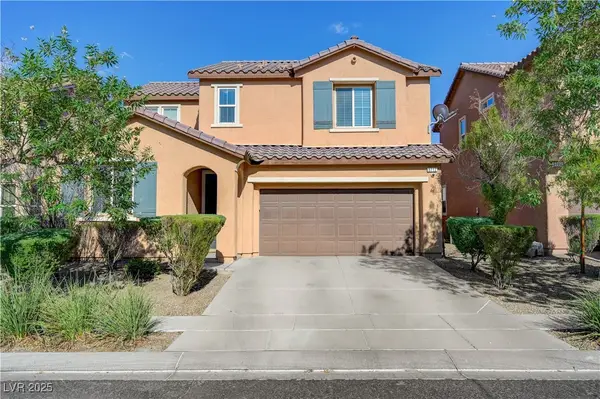 $420,000Active3 beds 3 baths1,875 sq. ft.
$420,000Active3 beds 3 baths1,875 sq. ft.5712 Nobleton Court, North Las Vegas, NV 89081
MLS# 2714903Listed by: REALTY ONE GROUP, INC - New
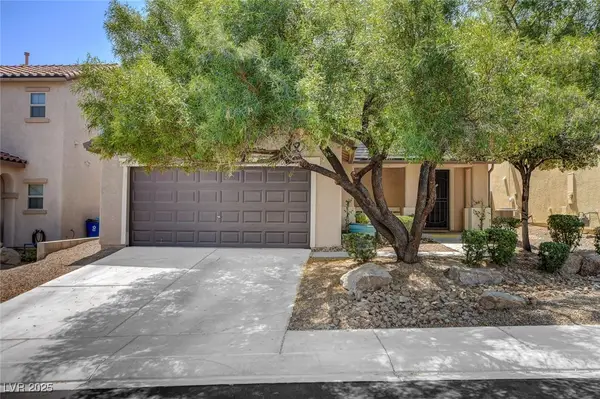 $399,900Active3 beds 3 baths1,424 sq. ft.
$399,900Active3 beds 3 baths1,424 sq. ft.1413 Arc Dome Avenue, North Las Vegas, NV 89031
MLS# 2713966Listed by: CENTURY 21 AMERICANA - New
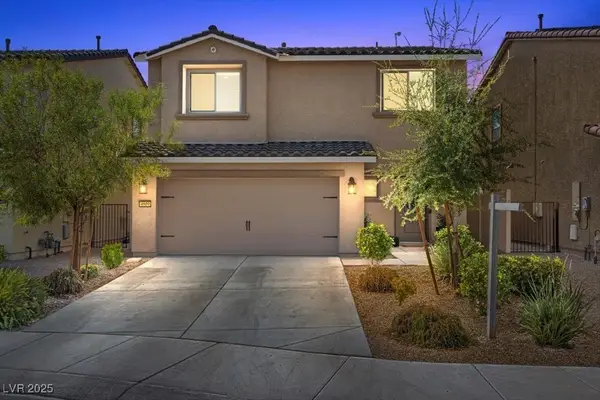 $425,000Active3 beds 3 baths1,750 sq. ft.
$425,000Active3 beds 3 baths1,750 sq. ft.4909 Finca Street, North Las Vegas, NV 89031
MLS# 2708052Listed by: JPAR SILVERPATH - New
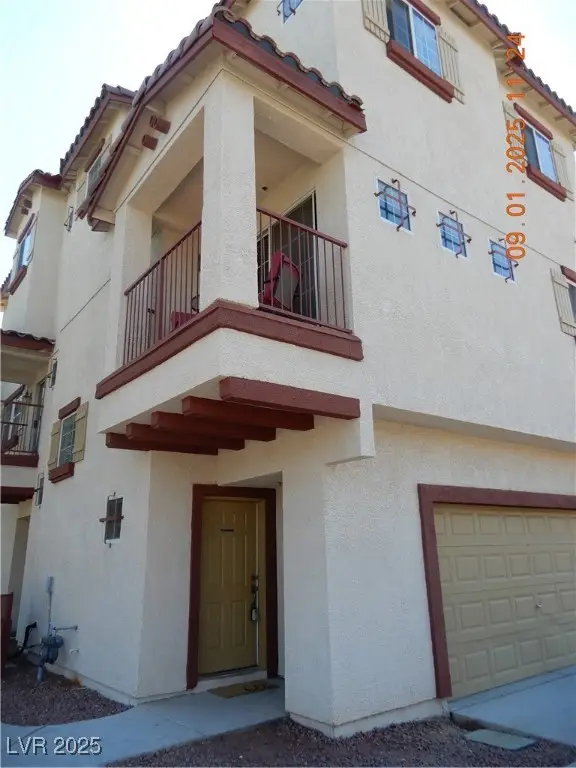 $247,000Active2 beds 3 baths1,102 sq. ft.
$247,000Active2 beds 3 baths1,102 sq. ft.5950 Barbosa Drive #2, North Las Vegas, NV 89031
MLS# 2715083Listed by: LINDA BOTHOF - New
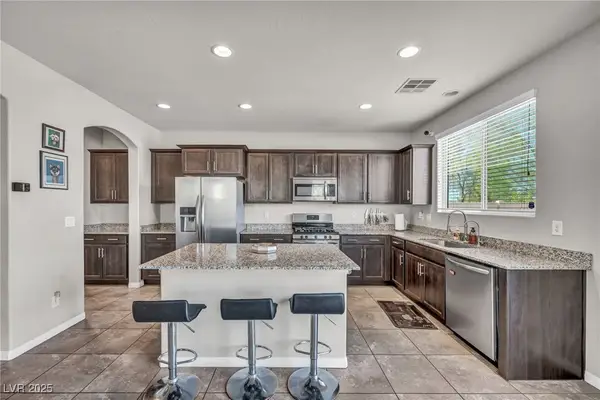 $508,888Active5 beds 3 baths2,931 sq. ft.
$508,888Active5 beds 3 baths2,931 sq. ft.5941 Galway Bay Street, North Las Vegas, NV 89081
MLS# 2715020Listed by: WARDLEY REAL ESTATE - New
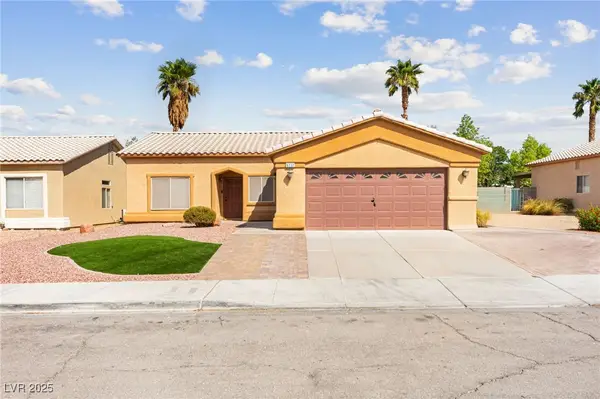 $360,000Active3 beds 2 baths1,407 sq. ft.
$360,000Active3 beds 2 baths1,407 sq. ft.5232 Wild Orchid Street, North Las Vegas, NV 89031
MLS# 2715062Listed by: HUNTINGTON & ELLIS, A REAL EST - New
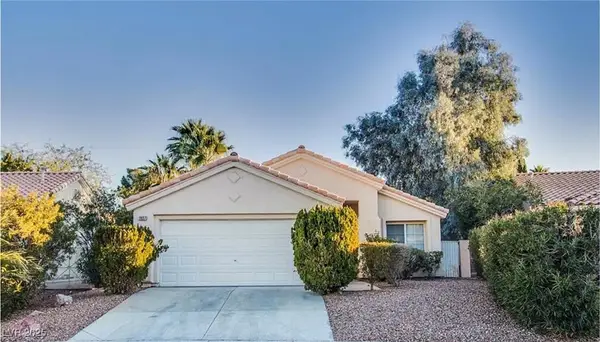 $395,000Active3 beds 2 baths1,459 sq. ft.
$395,000Active3 beds 2 baths1,459 sq. ft.1937 Fan Fare Drive, North Las Vegas, NV 89032
MLS# 2710207Listed by: KELLER WILLIAMS VIP
