5436 Aladdin Dream Street, North Las Vegas, NV 89081
Local realty services provided by:ERA Brokers Consolidated
Listed by:daniel a. martinez702-444-7644
Office:gk properties
MLS#:2715105
Source:GLVAR
Price summary
- Price:$420,000
- Price per sq. ft.:$238.5
- Monthly HOA dues:$76
About this home
Assumable VA loan at 3.25 percent interest with a balance of approximately 373000 makes this home a rare financial opportunity. Beyond the numbers, this property offers comfort and charm in a beautifully maintained gated community. With 3 bedrooms, 2.5 baths, and a flexible loft or den, the thoughtful layout includes the primary suite on the main level for ease and privacy. Open and inviting living spaces connect seamlessly to a kitchen with granite countertops, stainless steel appliances, and a central island that draws people together. Upstairs, additional bedrooms and a convenient laundry add everyday practicality. The outdoor areas are fully landscaped and well cared for, creating a sense of pride in ownership from the start. Within walking distance to schools, parks, and dining, this home combines long term savings with a lifestyle that feels both welcoming and lasting.
Contact an agent
Home facts
- Year built:2018
- Listing ID #:2715105
- Added:1 day(s) ago
- Updated:September 02, 2025 at 11:42 PM
Rooms and interior
- Bedrooms:3
- Total bathrooms:3
- Full bathrooms:2
- Half bathrooms:1
- Living area:1,761 sq. ft.
Heating and cooling
- Cooling:Central Air, Electric
- Heating:Central, Gas
Structure and exterior
- Year built:2018
- Building area:1,761 sq. ft.
- Lot area:0.09 Acres
Schools
- High school:Mojave
- Middle school:Johnston Carroll
- Elementary school:Scott, Jesse D.,Scott, Jesse D.
Utilities
- Water:Public
Finances and disclosures
- Price:$420,000
- Price per sq. ft.:$238.5
- Tax amount:$3,499
New listings near 5436 Aladdin Dream Street
- New
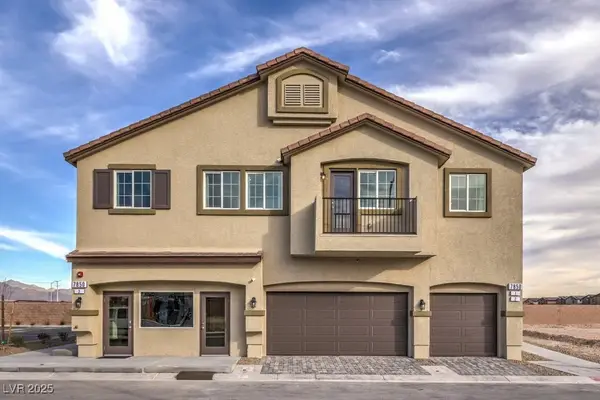 $381,990Active3 beds 3 baths1,600 sq. ft.
$381,990Active3 beds 3 baths1,600 sq. ft.4640 Aquarius Sky Street #323, North Las Vegas, NV 89084
MLS# 2715528Listed by: D R HORTON INC - New
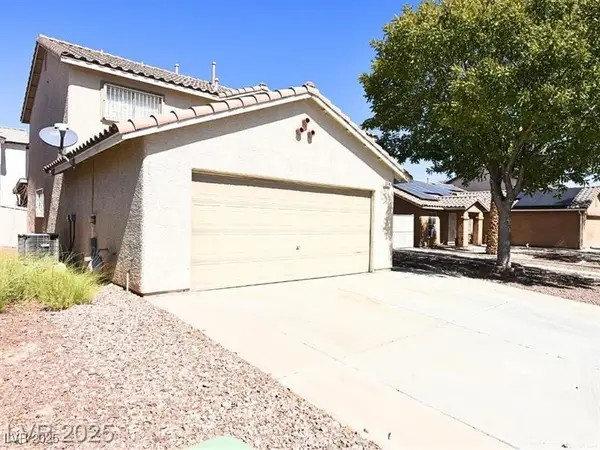 $485,000Active4 beds 3 baths2,216 sq. ft.
$485,000Active4 beds 3 baths2,216 sq. ft.314 Hopedale Avenue, North Las Vegas, NV 89032
MLS# 2715549Listed by: UNITED REALTY GROUP - New
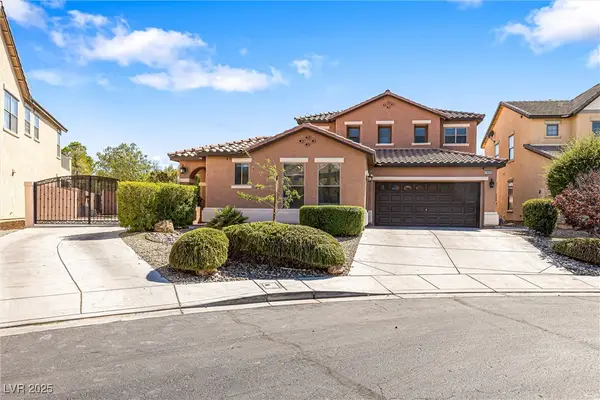 $630,000Active5 beds 4 baths3,219 sq. ft.
$630,000Active5 beds 4 baths3,219 sq. ft.2809 Kandahar Avenue, North Las Vegas, NV 89081
MLS# 2714763Listed by: JMG REAL ESTATE - New
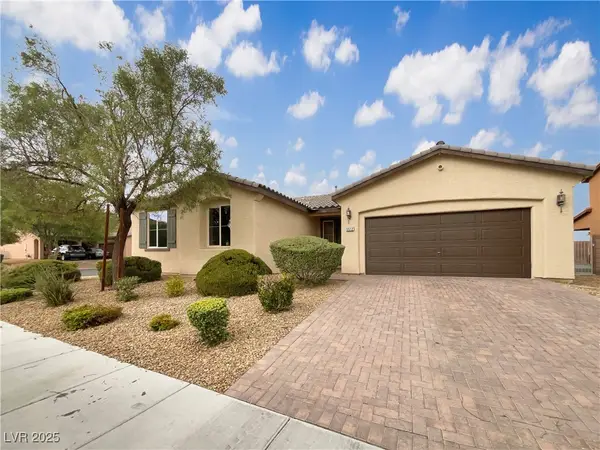 $430,000Active4 beds 2 baths1,779 sq. ft.
$430,000Active4 beds 2 baths1,779 sq. ft.5512 Pride Mountain Street, North Las Vegas, NV 89031
MLS# 2715421Listed by: OPENDOOR BROKERAGE LLC - New
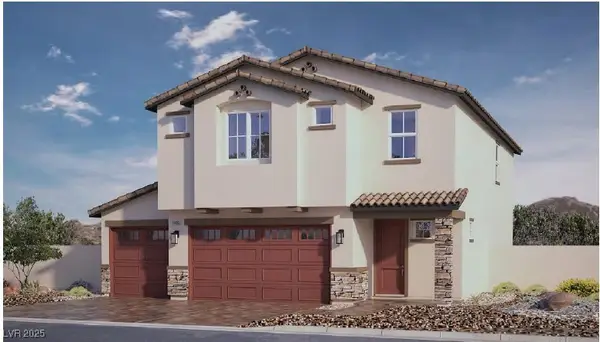 $574,990Active5 beds 3 baths2,661 sq. ft.
$574,990Active5 beds 3 baths2,661 sq. ft.7580 Gage Falls Lane #Lot 21, North Las Vegas, NV 89084
MLS# 2715362Listed by: D R HORTON INC - New
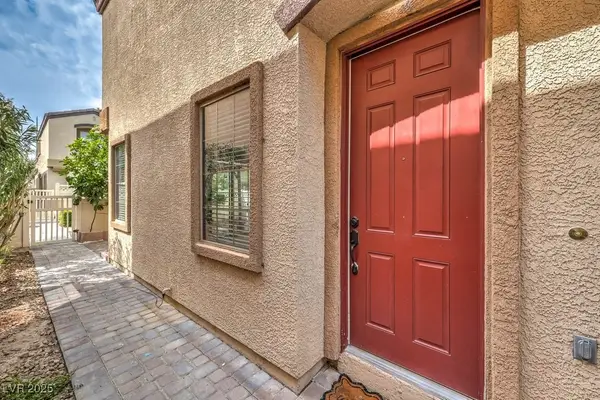 $400,000Active3 beds 3 baths1,429 sq. ft.
$400,000Active3 beds 3 baths1,429 sq. ft.739 Piercey Court, North Las Vegas, NV 89084
MLS# 2712578Listed by: SIMPLY VEGAS - New
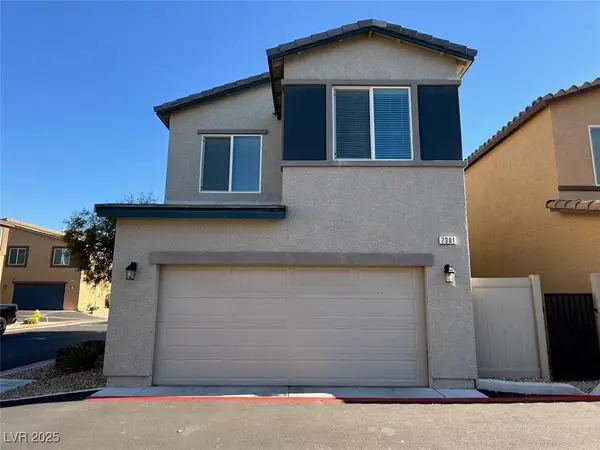 $355,000Active3 beds 2 baths1,444 sq. ft.
$355,000Active3 beds 2 baths1,444 sq. ft.7301 Halo Falls Street, North Las Vegas, NV 89084
MLS# 2713888Listed by: IDEAL HOMES REALTY LLC - New
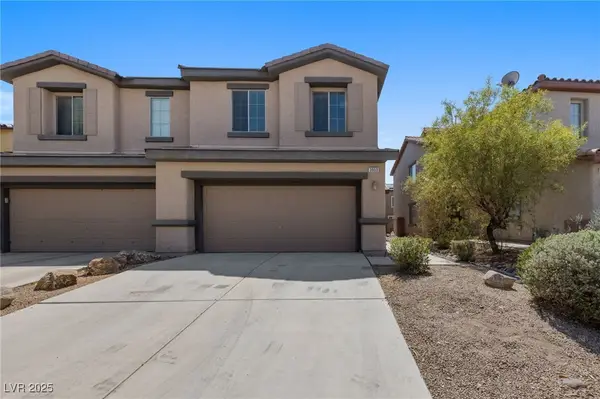 $374,900Active3 beds 2 baths1,999 sq. ft.
$374,900Active3 beds 2 baths1,999 sq. ft.3953 Thomas Patrick Avenue, North Las Vegas, NV 89032
MLS# 2715328Listed by: OFFERPAD - New
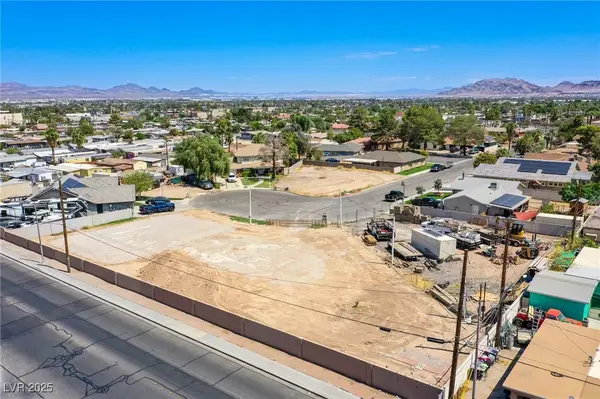 $130,000Active0.27 Acres
$130,000Active0.27 AcresReynolds Avenue, North Las Vegas, NV 89030
MLS# 2714800Listed by: REALTY ONE GROUP, INC - New
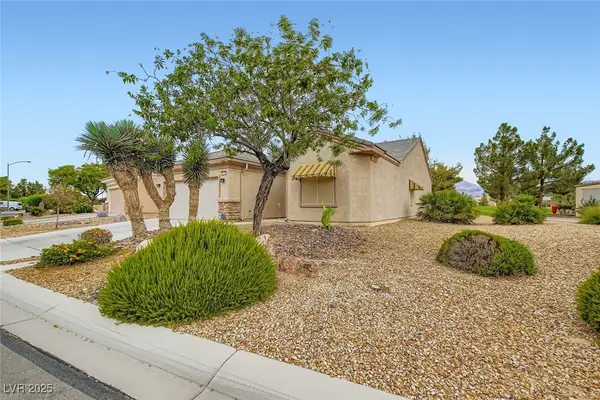 $476,000Active3 beds 2 baths1,718 sq. ft.
$476,000Active3 beds 2 baths1,718 sq. ft.2112 Night Parrot Avenue, North Las Vegas, NV 89084
MLS# 2715290Listed by: REAL BROKER LLC
