2209 Farmouth Circle, North Las Vegas, NV 89032
Local realty services provided by:ERA Brokers Consolidated


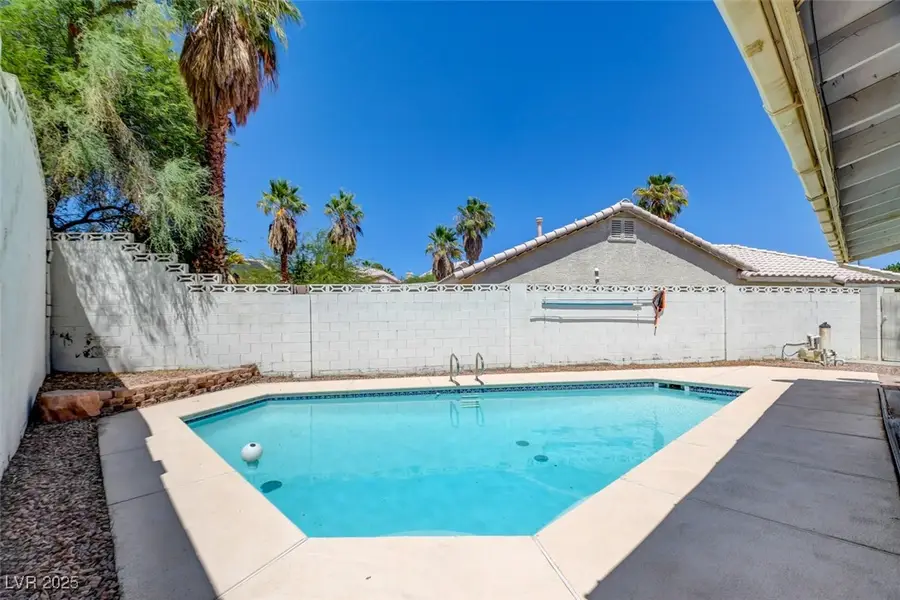
Listed by:douglas r. johnson702-586-1616
Office:compass realty & management
MLS#:2706276
Source:GLVAR
Price summary
- Price:$428,000
- Price per sq. ft.:$245.98
About this home
SELLER SAYS SELL $7,000.00 PRICE REDUCTION AWESOME MOVE IN READY NO HOA FAMILY HOME IN A WONDERFUL AREA OF LAS VEGAS. OVER $45,000.00 IN UPGRADES INCLUDING BRAND NEW AIR CONDITIONER, NEW 50 GAL WATER HEATER, NEW KITCHEN WITH ALL NEW APPLIANCES AND COUNTER TOPS, NEW VINYL PLANK FLOORING DOWNSTAINS, NEW CARPET UPSTAIRS, NEW UPSTAIRS TOILETS & FRESHLY PAINTED TURN KEY HOME AT A GREAT PRICE. Benefit by keeping all your toys together with an IMPRESSIVE GATED RV PARKING INCLUDING DUMP STATION & BOAT PARKING. Enjoy the private big yard PERFECT FOR ENTERTAINING with Sparkling Pool and Covered Patio Located Conveniently at the End of a wonderful quiet Cul-de-Sac. LOVELY 1748 SQUARE FEET WITH 4 Good Size Bedrooms One Bedroom/Multi Purpose conveniently located Downstairs AND 2.5 BATHROOMS. UPON ENTERING THIS BEAUTIFUL HOME IS THE COZY FAMILY ROOM WITH A WARM AND INVITING FIREPLACE CONTINUEING TO THE ALL NEW GOUFMET KITCHEN. THIS HOME WILL NOT LAST LONG
Contact an agent
Home facts
- Year built:1992
- Listing Id #:2706276
- Added:12 day(s) ago
- Updated:August 18, 2025 at 04:41 PM
Rooms and interior
- Bedrooms:4
- Total bathrooms:3
- Full bathrooms:2
- Half bathrooms:1
- Living area:1,740 sq. ft.
Heating and cooling
- Cooling:Central Air, Electric
- Heating:Central, Gas
Structure and exterior
- Roof:Pitched, Tile
- Year built:1992
- Building area:1,740 sq. ft.
- Lot area:0.13 Acres
Schools
- High school:Cheyenne
- Middle school:Swainston Theron
- Elementary school:Priest, Richard C.,Priest, Richard C.
Utilities
- Water:Public
Finances and disclosures
- Price:$428,000
- Price per sq. ft.:$245.98
- Tax amount:$1,442
New listings near 2209 Farmouth Circle
- New
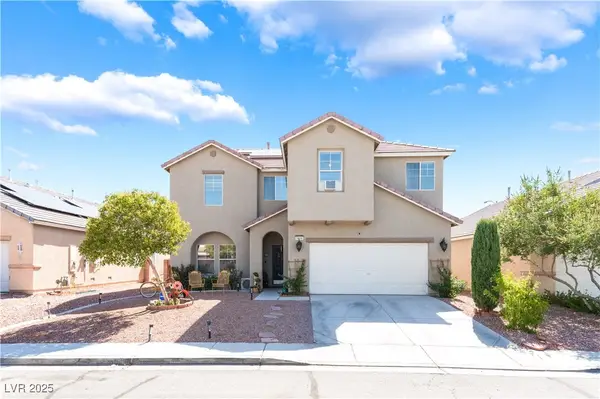 $425,000Active4 beds 4 baths1,935 sq. ft.
$425,000Active4 beds 4 baths1,935 sq. ft.5930 Abyss Court, North Las Vegas, NV 89031
MLS# 2711105Listed by: BARBER REALTY - New
 $625,999Active6 beds 3 baths2,781 sq. ft.
$625,999Active6 beds 3 baths2,781 sq. ft.3805 Allen Lane, North Las Vegas, NV 89032
MLS# 2703861Listed by: LAS VEGAS CO THE - New
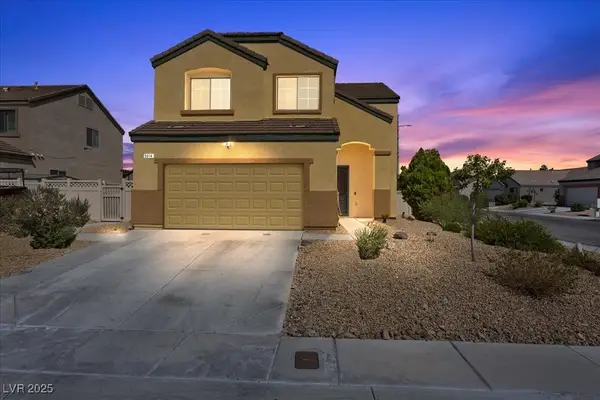 $498,998Active4 beds 3 baths1,975 sq. ft.
$498,998Active4 beds 3 baths1,975 sq. ft.Address Withheld By Seller, North Las Vegas, NV 89081
MLS# 2709031Listed by: BHHS NEVADA PROPERTIES - New
 $349,900Active3 beds 2 baths1,290 sq. ft.
$349,900Active3 beds 2 baths1,290 sq. ft.7541 Garnet Moon Street, North Las Vegas, NV 89084
MLS# 2711080Listed by: COLDWELL BANKER PREMIER - New
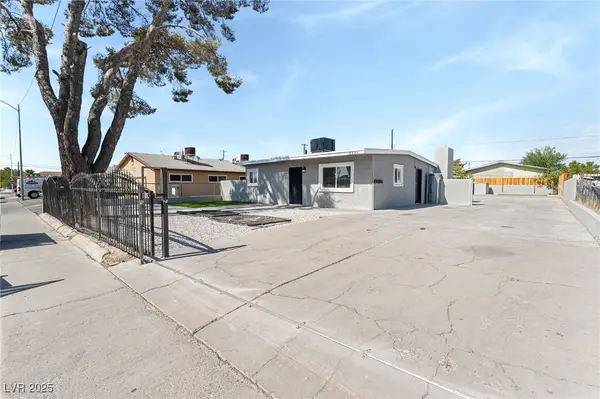 $389,900Active-- beds -- baths1,624 sq. ft.
$389,900Active-- beds -- baths1,624 sq. ft.2221 Ellis Street, North Las Vegas, NV 89030
MLS# 2710694Listed by: LIFE REALTY DISTRICT - Open Tue, 10am to 5pmNew
 $821,990Active6 beds 5 baths4,425 sq. ft.
$821,990Active6 beds 5 baths4,425 sq. ft.7725 Serenity Bay Lane #Lot 52, North Las Vegas, NV 89084
MLS# 2710922Listed by: D R HORTON INC - New
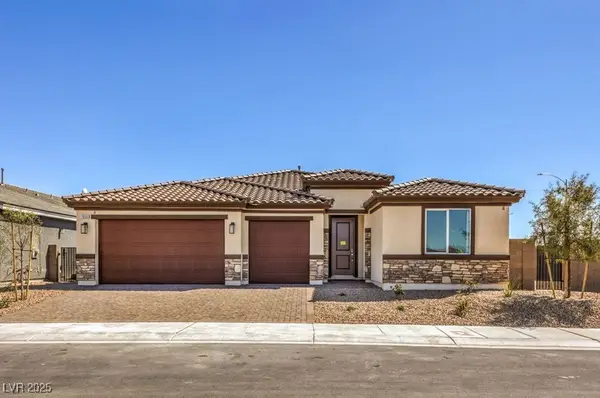 $762,990Active4 beds 3 baths2,754 sq. ft.
$762,990Active4 beds 3 baths2,754 sq. ft.1320 William Lake Place #65, North Las Vegas, NV 89084
MLS# 2710932Listed by: D R HORTON INC - New
 $416,490Active4 beds 3 baths1,792 sq. ft.
$416,490Active4 beds 3 baths1,792 sq. ft.204 Mocha Coconut Avenue #LOT 1, North Las Vegas, NV 89084
MLS# 2710907Listed by: D R HORTON INC - Open Tue, 10am to 5pmNew
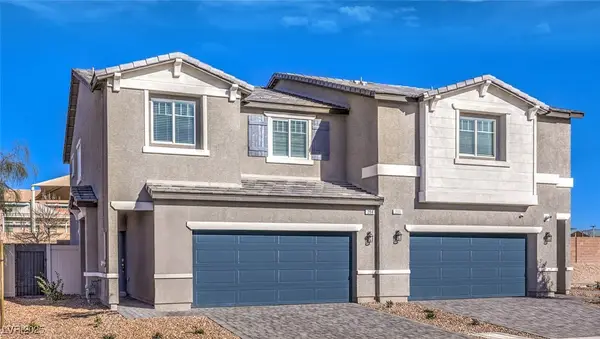 $428,790Active4 beds 3 baths1,852 sq. ft.
$428,790Active4 beds 3 baths1,852 sq. ft.200 Mocha Coconut Avenue #LOT 2, North Las Vegas, NV 89084
MLS# 2710912Listed by: D R HORTON INC - New
 $350,990Active3 beds 3 baths1,410 sq. ft.
$350,990Active3 beds 3 baths1,410 sq. ft.1741 Pamela Springs Lane #Lot 348, North Las Vegas, NV 89084
MLS# 2710890Listed by: D R HORTON INC
