2213 Carrier Dove Way, North Las Vegas, NV 89084
Local realty services provided by:ERA Brokers Consolidated
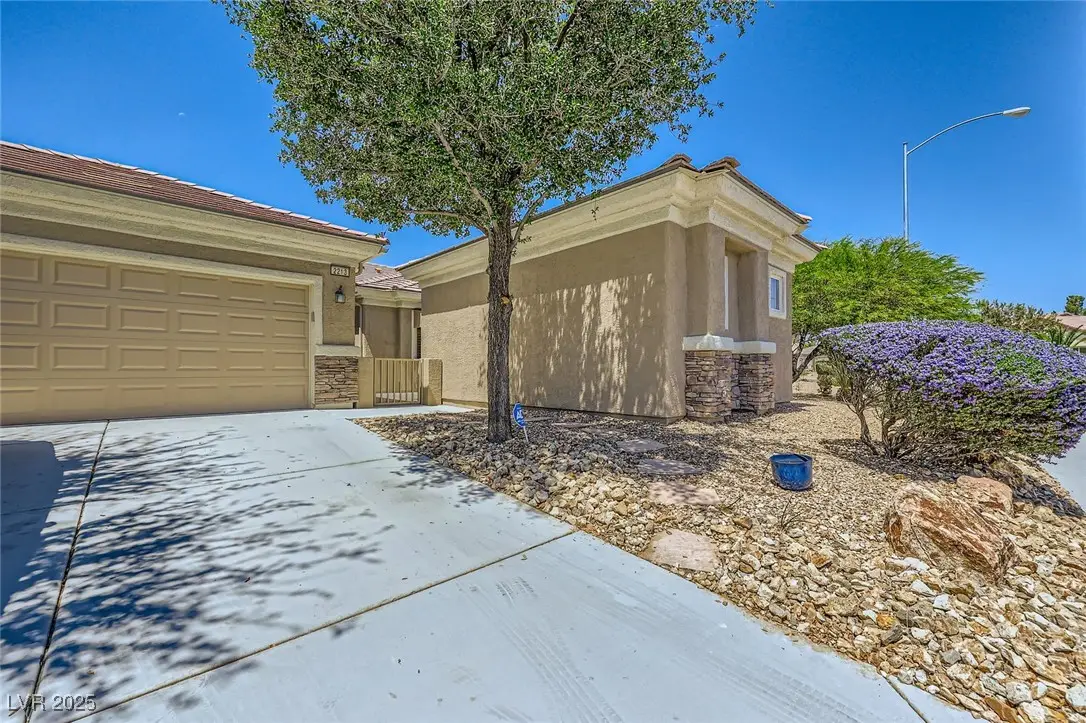
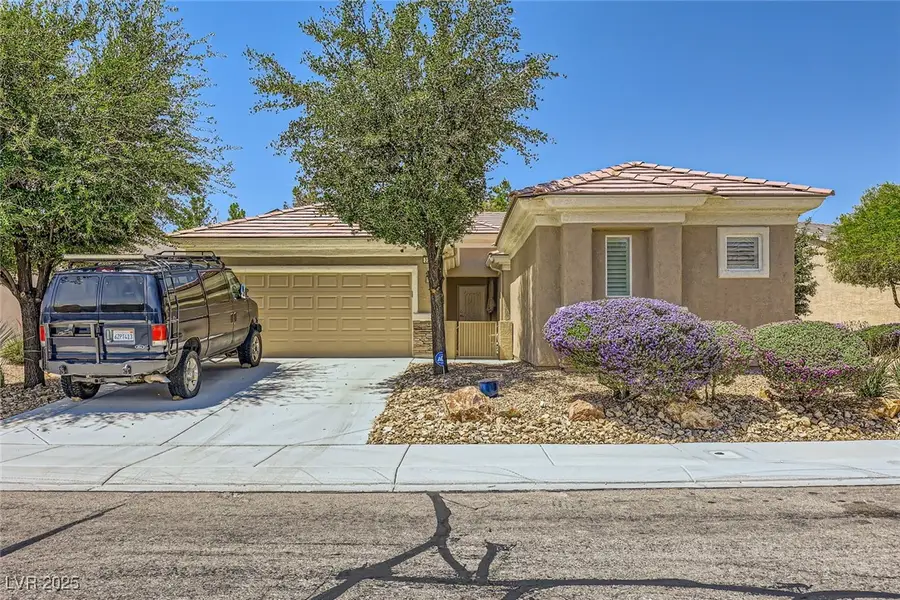
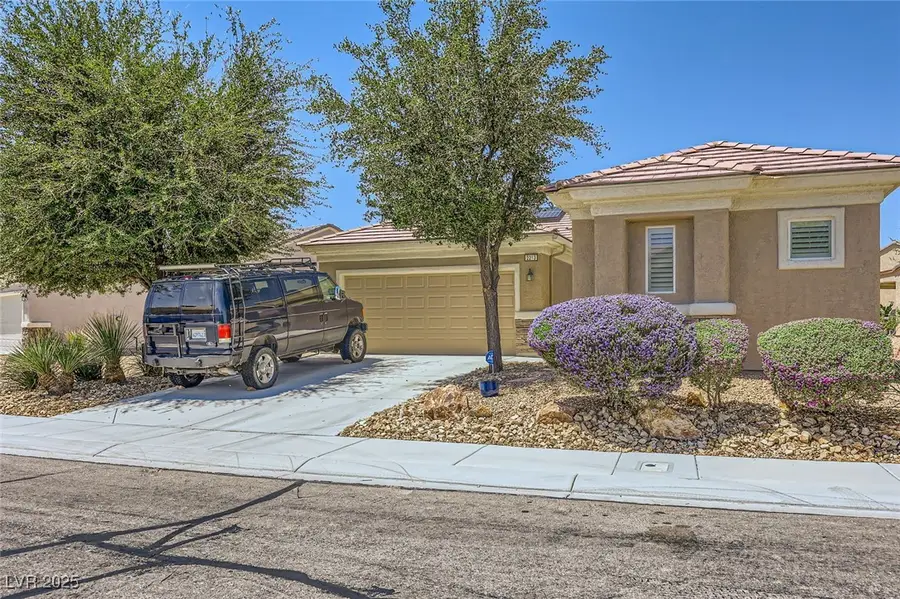
Listed by:richard j. brenkusoffice@brenkus.com
Office:keller williams marketplace
MLS#:2674267
Source:GLVAR
Price summary
- Price:$415,000
- Price per sq. ft.:$264.33
- Monthly HOA dues:$96.67
About this home
WELCOME TO THIS BEAUTIFUL SINGLE-STORY HOME IN THE HEART OF THE 55+ SUN CITY ALIANTE COMMUNITY! THIS SPACIOUS PROPERTY FEATURES 3 BEDROOMS, 3 BATHROOMS, AND A DEN THAT CAN BE EASILY CONVERTED INTO A 4TH BEDROOM. THE DETACHED 280 SQFT CASITA INCLUDES ITS OWN LIVING ROOM, BEDROOM, WALK-IN CLOSET, AND FULL BATHROOM—PERFECT FOR GUESTS OR MULTI-GENERATIONAL LIVING. THE MAIN HOUSE OFFERS 1570 SQFT WITH 2 BEDROOMS, 2 BATHROOMS, AND A FLEXIBLE DEN IDEAL FOR AN OFFICE, HOME GYM, OR FLEX SPACE. ENJOY AN OVERSIZED LOT WITH A TRANQUIL COURTYARD, FORMAL LIVING ROOM, AND OPEN CONCEPT DESIGN. THE GOURMET KITCHEN BOASTS GRANITE COUNTERTOPS, CHERRY CABINETS, A BUILT-IN MICROWAVE, BREAKFAST BAR/COUNTER, ISLAND, AND AN EATING AREA. ADDITIONAL HIGHLIGHTS INCLUDE A BRAND NEW HVAC SYSTEM INSTALLED IN 2024 AND ACCESS TO FABULOUS COMMUNITY AMENITIES.
Contact an agent
Home facts
- Year built:2006
- Listing Id #:2674267
- Added:97 day(s) ago
- Updated:July 15, 2025 at 11:47 PM
Rooms and interior
- Bedrooms:3
- Total bathrooms:3
- Full bathrooms:2
- Living area:1,570 sq. ft.
Heating and cooling
- Cooling:Central Air, Electric
- Heating:Central, Gas
Structure and exterior
- Roof:Tile
- Year built:2006
- Building area:1,570 sq. ft.
- Lot area:0.18 Acres
Schools
- High school:Shadow Ridge
- Middle school:Saville Anthony
- Elementary school:Triggs, Vincent,Triggs, Vincent
Utilities
- Water:Public
Finances and disclosures
- Price:$415,000
- Price per sq. ft.:$264.33
- Tax amount:$2,457
New listings near 2213 Carrier Dove Way
- New
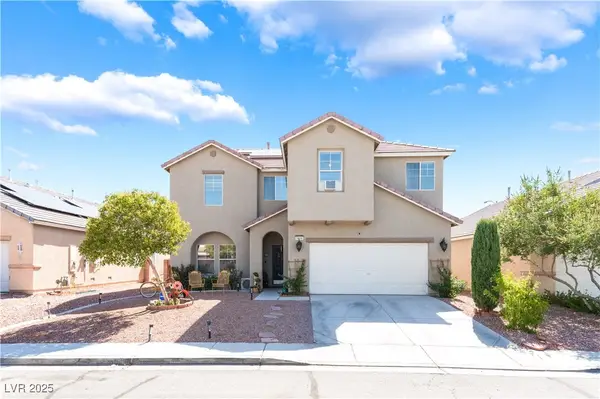 $425,000Active4 beds 4 baths1,935 sq. ft.
$425,000Active4 beds 4 baths1,935 sq. ft.5930 Abyss Court, North Las Vegas, NV 89031
MLS# 2711105Listed by: BARBER REALTY - New
 $625,999Active6 beds 3 baths2,781 sq. ft.
$625,999Active6 beds 3 baths2,781 sq. ft.3805 Allen Lane, North Las Vegas, NV 89032
MLS# 2703861Listed by: LAS VEGAS CO THE - New
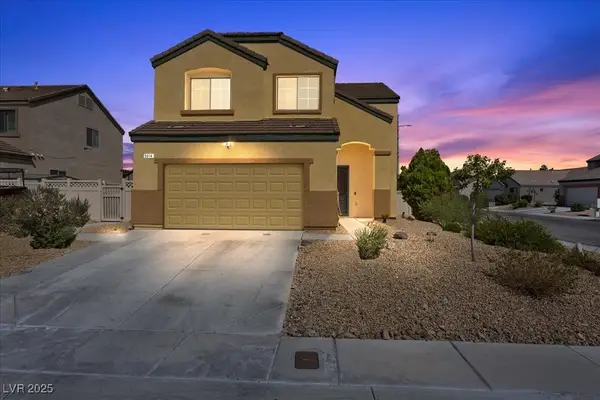 $498,998Active4 beds 3 baths1,975 sq. ft.
$498,998Active4 beds 3 baths1,975 sq. ft.Address Withheld By Seller, North Las Vegas, NV 89081
MLS# 2709031Listed by: BHHS NEVADA PROPERTIES - New
 $349,900Active3 beds 2 baths1,290 sq. ft.
$349,900Active3 beds 2 baths1,290 sq. ft.7541 Garnet Moon Street, North Las Vegas, NV 89084
MLS# 2711080Listed by: COLDWELL BANKER PREMIER - New
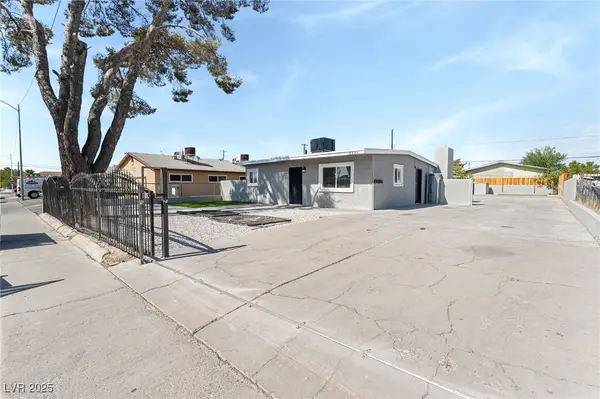 $389,900Active-- beds -- baths1,624 sq. ft.
$389,900Active-- beds -- baths1,624 sq. ft.2221 Ellis Street, North Las Vegas, NV 89030
MLS# 2710694Listed by: LIFE REALTY DISTRICT - Open Tue, 10am to 5pmNew
 $821,990Active6 beds 5 baths4,425 sq. ft.
$821,990Active6 beds 5 baths4,425 sq. ft.7725 Serenity Bay Lane #Lot 52, North Las Vegas, NV 89084
MLS# 2710922Listed by: D R HORTON INC - New
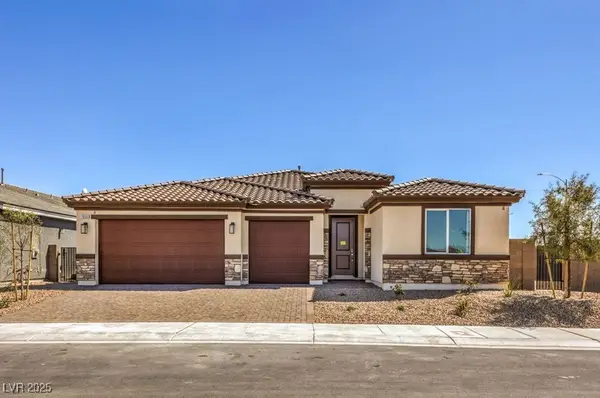 $762,990Active4 beds 3 baths2,754 sq. ft.
$762,990Active4 beds 3 baths2,754 sq. ft.1320 William Lake Place #65, North Las Vegas, NV 89084
MLS# 2710932Listed by: D R HORTON INC - New
 $416,490Active4 beds 3 baths1,792 sq. ft.
$416,490Active4 beds 3 baths1,792 sq. ft.204 Mocha Coconut Avenue #LOT 1, North Las Vegas, NV 89084
MLS# 2710907Listed by: D R HORTON INC - Open Tue, 10am to 5pmNew
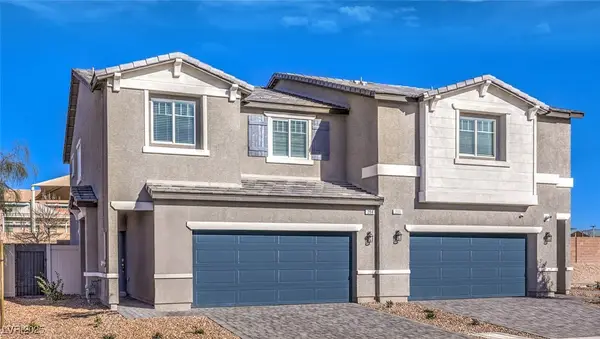 $428,790Active4 beds 3 baths1,852 sq. ft.
$428,790Active4 beds 3 baths1,852 sq. ft.200 Mocha Coconut Avenue #LOT 2, North Las Vegas, NV 89084
MLS# 2710912Listed by: D R HORTON INC - New
 $350,990Active3 beds 3 baths1,410 sq. ft.
$350,990Active3 beds 3 baths1,410 sq. ft.1741 Pamela Springs Lane #Lot 348, North Las Vegas, NV 89084
MLS# 2710890Listed by: D R HORTON INC
