2383 Elmont Avenue, North Las Vegas, NV 89086
Local realty services provided by:ERA Brokers Consolidated
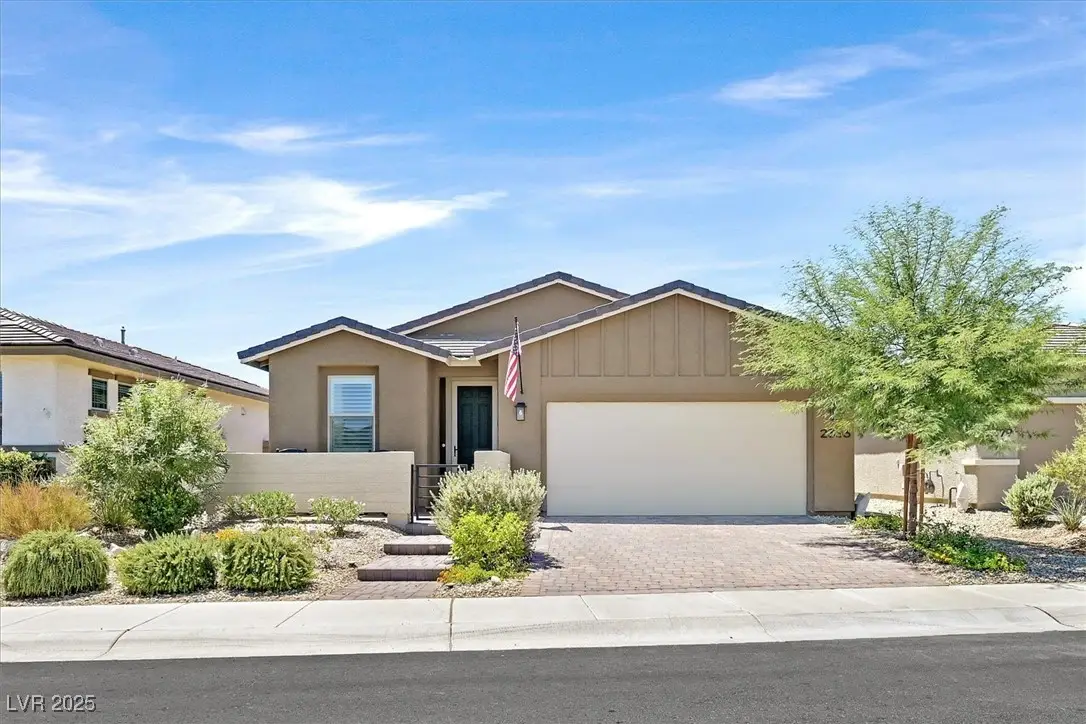
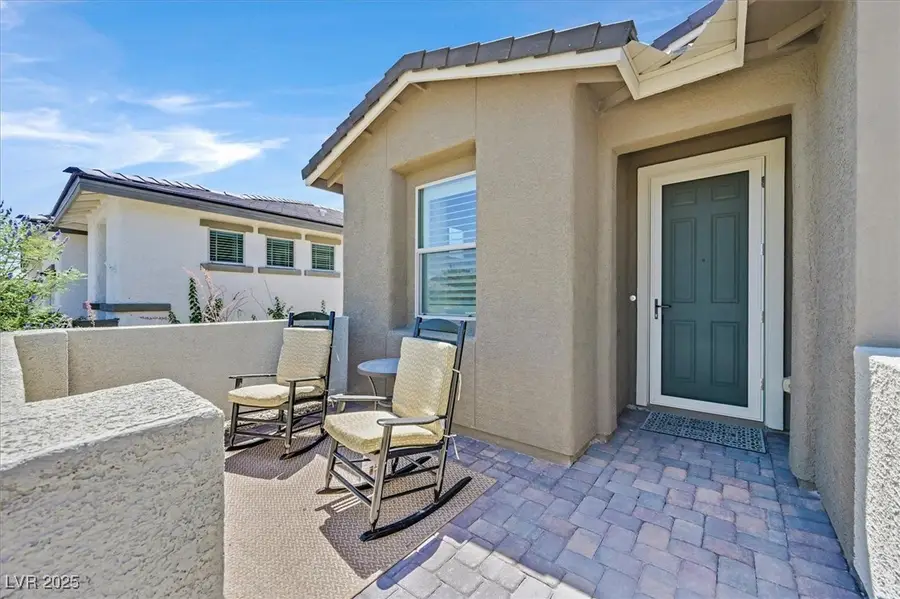

Listed by:kelly m. staffordKelly@VegasHomeExpert.com
Office:bhhs nevada properties
MLS#:2696923
Source:GLVAR
Price summary
- Price:$469,900
- Price per sq. ft.:$283.07
- Monthly HOA dues:$247
About this home
Thousands in upgrades! Luxury meets low-maintenance living in this Del Webb 55+ community! Featuring an Open floor plan, spacious kitchen with granite counters, island, upgraded fixtures and stainless steel appliances; A seamless flow between the living, dining, kitchen and patio. Four panel slider allows for plenty of natural light, Automatic Shades provide convenience and privacy at the touch of a button. Master has full size walk-in shower, dual sinks and a spacious walk-in closet. The elevated lot has a Covered patio, high tech turf and Low energy bills with SOLAR, paid in full. Gorgeous mountain views from your front porch.
Del Webb's community offers exceptional amenities and a lifestyle focused on relaxation, recreation, and socializing. Don't miss the opportunity to make this stunning home yours!
Contact an agent
Home facts
- Year built:2021
- Listing Id #:2696923
- Added:117 day(s) ago
- Updated:August 09, 2025 at 10:43 PM
Rooms and interior
- Bedrooms:2
- Total bathrooms:2
- Full bathrooms:1
- Living area:1,660 sq. ft.
Heating and cooling
- Cooling:Central Air, Electric
- Heating:Central, Gas, Solar
Structure and exterior
- Roof:Pitched, Tile
- Year built:2021
- Building area:1,660 sq. ft.
- Lot area:0.11 Acres
Schools
- High school:Legacy
- Middle school:Cram Brian & Teri
- Elementary school:Hayden, Don E.,Hayden, Don E.
Utilities
- Water:Public
Finances and disclosures
- Price:$469,900
- Price per sq. ft.:$283.07
- Tax amount:$4,214
New listings near 2383 Elmont Avenue
- New
 $660,000Active4 beds 3 baths3,017 sq. ft.
$660,000Active4 beds 3 baths3,017 sq. ft.4705 Spooners Cove Avenue, North Las Vegas, NV 89031
MLS# 2711084Listed by: REAL SIMPLE REAL ESTATE - New
 $280,000Active4 beds 2 baths1,356 sq. ft.
$280,000Active4 beds 2 baths1,356 sq. ft.1905 W Mcdonald Avenue, North Las Vegas, NV 89032
MLS# 2711160Listed by: NEW CENTURY PROPERTIES - New
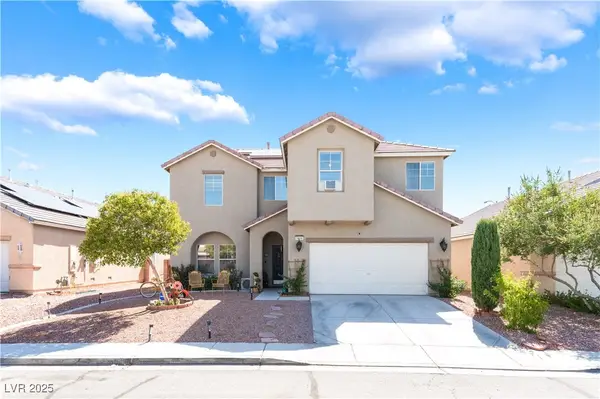 $425,000Active4 beds 4 baths1,935 sq. ft.
$425,000Active4 beds 4 baths1,935 sq. ft.5930 Abyss Court, North Las Vegas, NV 89031
MLS# 2711105Listed by: BARBER REALTY - New
 $625,999Active6 beds 3 baths2,781 sq. ft.
$625,999Active6 beds 3 baths2,781 sq. ft.3805 Allen Lane, North Las Vegas, NV 89032
MLS# 2703861Listed by: LAS VEGAS CO THE - New
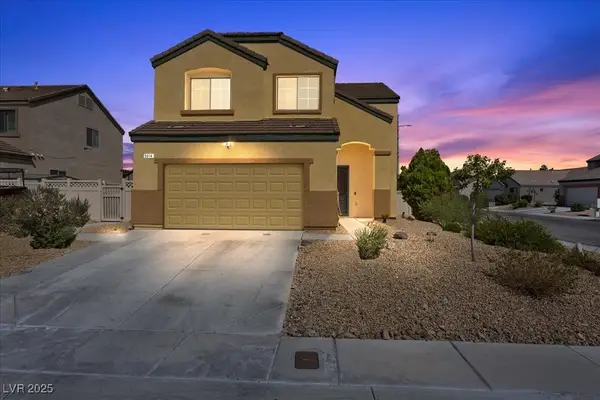 $498,998Active4 beds 3 baths1,975 sq. ft.
$498,998Active4 beds 3 baths1,975 sq. ft.Address Withheld By Seller, North Las Vegas, NV 89081
MLS# 2709031Listed by: BHHS NEVADA PROPERTIES - New
 $349,900Active3 beds 2 baths1,290 sq. ft.
$349,900Active3 beds 2 baths1,290 sq. ft.7541 Garnet Moon Street, North Las Vegas, NV 89084
MLS# 2711080Listed by: COLDWELL BANKER PREMIER - New
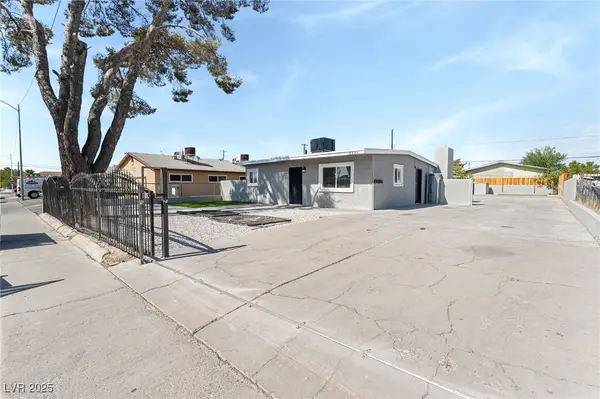 $389,900Active-- beds -- baths1,624 sq. ft.
$389,900Active-- beds -- baths1,624 sq. ft.2221 Ellis Street, North Las Vegas, NV 89030
MLS# 2710694Listed by: LIFE REALTY DISTRICT - Open Tue, 10am to 5pmNew
 $821,990Active6 beds 5 baths4,425 sq. ft.
$821,990Active6 beds 5 baths4,425 sq. ft.7725 Serenity Bay Lane #Lot 52, North Las Vegas, NV 89084
MLS# 2710922Listed by: D R HORTON INC - New
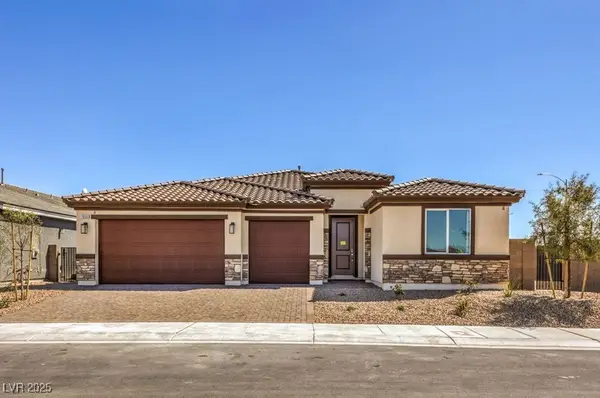 $762,990Active4 beds 3 baths2,754 sq. ft.
$762,990Active4 beds 3 baths2,754 sq. ft.1320 William Lake Place #65, North Las Vegas, NV 89084
MLS# 2710932Listed by: D R HORTON INC - New
 $416,490Active4 beds 3 baths1,792 sq. ft.
$416,490Active4 beds 3 baths1,792 sq. ft.204 Mocha Coconut Avenue #LOT 1, North Las Vegas, NV 89084
MLS# 2710907Listed by: D R HORTON INC
