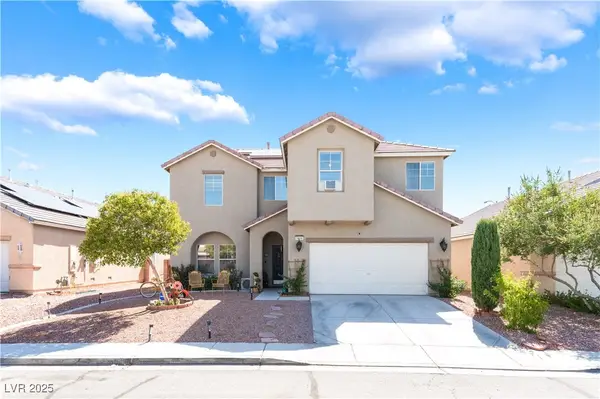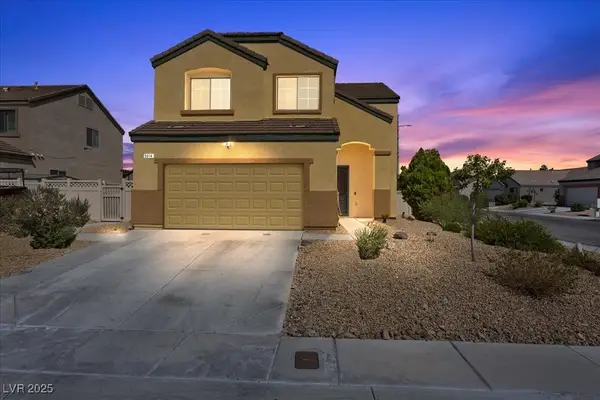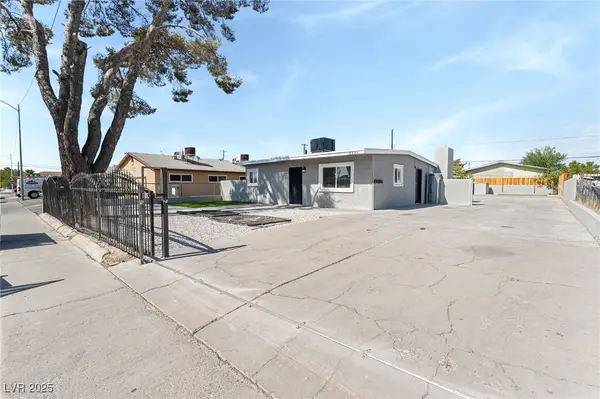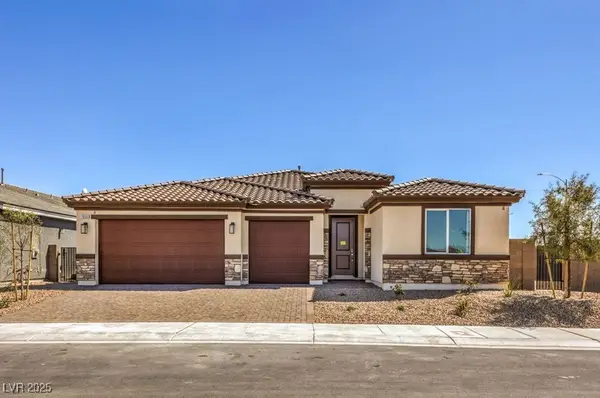2409 Garganey Avenue, North Las Vegas, NV 89084
Local realty services provided by:ERA Brokers Consolidated



Listed by:candy symmonds702-256-4900
Office:wardley real estate
MLS#:2668102
Source:GLVAR
Price summary
- Price:$392,000
- Price per sq. ft.:$338.81
- Monthly HOA dues:$51
About this home
This Charming home is a cozy 2 bed 2 bath home. Tasteful paint and cabinet colors. Custom Sunburst Shutters throughout and a walk in tub in the ensuite. The garage has shelves for more storage. Neighbors are comfortable to go for walks, walk their dogs and visit with neighbors. Such a neighborly community! Not only do you get this charming and coveted model "The Heather", with fully fenced back yard, you also get all the amenities of living in a Club House Community! Golf of course, Tennis & Pickle ball courts, Pool & Spa and a Dog park. That's only the beginning, You are never without friends with the Social Calendar! Bunco nights, craft fairs, bus rides to plays and events. There is never nothing to do and always someone to do it with! Friendly Community, Fun Recreation Center! An Entire HVAC System has been completely replaced at a cost of $15,000 on February 2025! Airconditioning and Gas with transferable warranty!! Start your next beginnings here!
Contact an agent
Home facts
- Year built:2008
- Listing Id #:2668102
- Added:146 day(s) ago
- Updated:July 10, 2025 at 02:47 AM
Rooms and interior
- Bedrooms:2
- Total bathrooms:2
- Full bathrooms:1
- Living area:1,157 sq. ft.
Heating and cooling
- Cooling:Central Air, Electric
- Heating:Central, Gas
Structure and exterior
- Roof:Tile
- Year built:2008
- Building area:1,157 sq. ft.
- Lot area:0.1 Acres
Schools
- High school:Shadow Ridge
- Middle school:Saville Anthony
- Elementary school:Triggs, Vincent,Triggs, Vincent
Utilities
- Water:Public
Finances and disclosures
- Price:$392,000
- Price per sq. ft.:$338.81
- Tax amount:$1,712
New listings near 2409 Garganey Avenue
- New
 $660,000Active4 beds 3 baths3,017 sq. ft.
$660,000Active4 beds 3 baths3,017 sq. ft.4705 Spooners Cove Avenue, North Las Vegas, NV 89031
MLS# 2711084Listed by: REAL SIMPLE REAL ESTATE - New
 $280,000Active4 beds 2 baths1,356 sq. ft.
$280,000Active4 beds 2 baths1,356 sq. ft.1905 W Mcdonald Avenue, North Las Vegas, NV 89032
MLS# 2711160Listed by: NEW CENTURY PROPERTIES - New
 $425,000Active4 beds 4 baths1,935 sq. ft.
$425,000Active4 beds 4 baths1,935 sq. ft.5930 Abyss Court, North Las Vegas, NV 89031
MLS# 2711105Listed by: BARBER REALTY - New
 $625,999Active6 beds 3 baths2,781 sq. ft.
$625,999Active6 beds 3 baths2,781 sq. ft.3805 Allen Lane, North Las Vegas, NV 89032
MLS# 2703861Listed by: LAS VEGAS CO THE - New
 $498,998Active4 beds 3 baths1,975 sq. ft.
$498,998Active4 beds 3 baths1,975 sq. ft.Address Withheld By Seller, North Las Vegas, NV 89081
MLS# 2709031Listed by: BHHS NEVADA PROPERTIES - New
 $349,900Active3 beds 2 baths1,290 sq. ft.
$349,900Active3 beds 2 baths1,290 sq. ft.7541 Garnet Moon Street, North Las Vegas, NV 89084
MLS# 2711080Listed by: COLDWELL BANKER PREMIER - New
 $389,900Active-- beds -- baths1,624 sq. ft.
$389,900Active-- beds -- baths1,624 sq. ft.2221 Ellis Street, North Las Vegas, NV 89030
MLS# 2710694Listed by: LIFE REALTY DISTRICT - Open Tue, 10am to 5pmNew
 $821,990Active6 beds 5 baths4,425 sq. ft.
$821,990Active6 beds 5 baths4,425 sq. ft.7725 Serenity Bay Lane #Lot 52, North Las Vegas, NV 89084
MLS# 2710922Listed by: D R HORTON INC - New
 $762,990Active4 beds 3 baths2,754 sq. ft.
$762,990Active4 beds 3 baths2,754 sq. ft.1320 William Lake Place #65, North Las Vegas, NV 89084
MLS# 2710932Listed by: D R HORTON INC - New
 $416,490Active4 beds 3 baths1,792 sq. ft.
$416,490Active4 beds 3 baths1,792 sq. ft.204 Mocha Coconut Avenue #LOT 1, North Las Vegas, NV 89084
MLS# 2710907Listed by: D R HORTON INC
