2935 Steppingstone Court, North Las Vegas, NV 89031
Local realty services provided by:ERA Brokers Consolidated
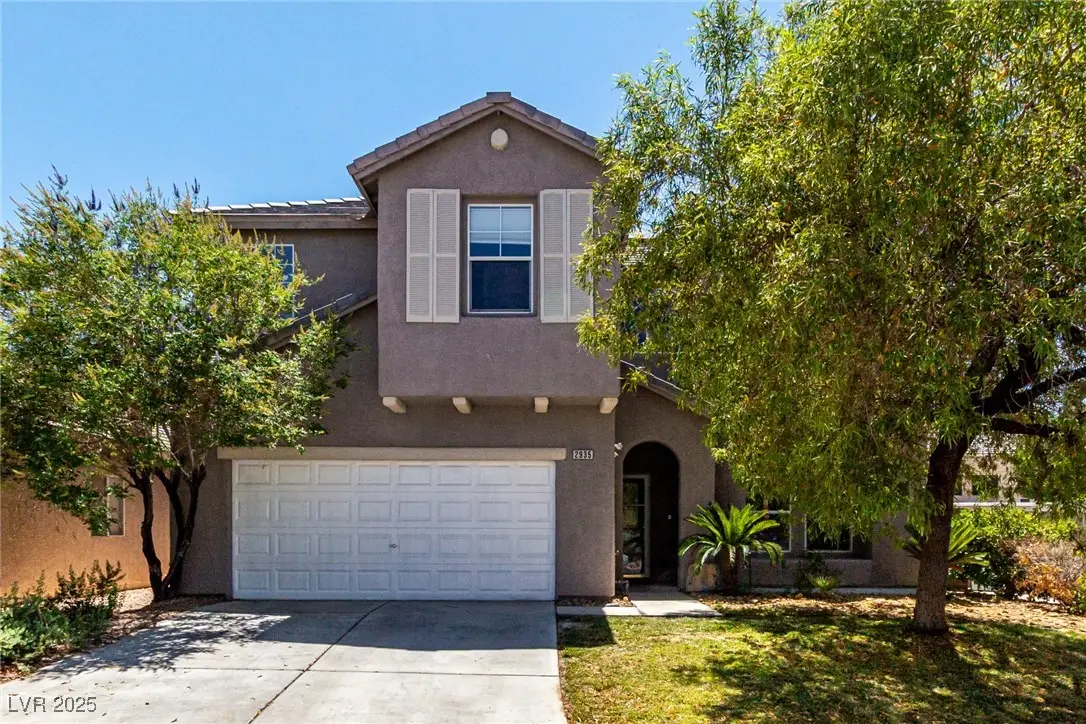
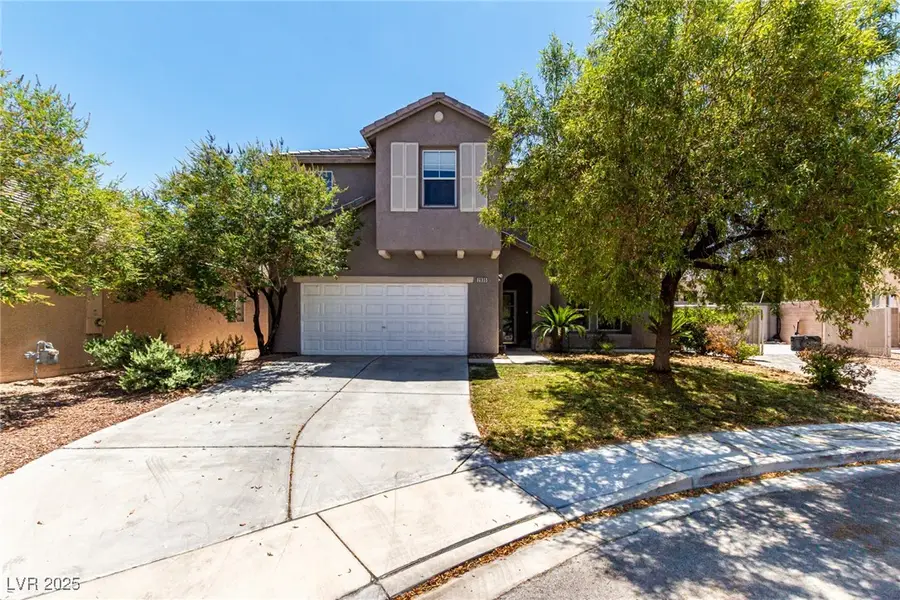

Listed by:shirley meza(775) 934-2570
Office:life realty district
MLS#:2706736
Source:GLVAR
Price summary
- Price:$475,000
- Price per sq. ft.:$245.48
- Monthly HOA dues:$22.33
About this home
Your DREAM home with POOL is here! Nestled on a cul-de-sac, it provides 4 beds, 2.5 baths, & a 2-car garage. The inviting interior showcases tons of natural light, neutral paint, and carpet & tile floors t/out. You'll love the large living room with a fireplace & high ceiling, seamlessly flowing onto the dining area! The kitchen boasts SS appliances, a pantry, recessed lighting, ample white cabinets, and a peninsula w/breakfast bar. All bedrooms await upstairs! The main bedroom has an ensuite with dual sinks & a separate tub/shower. Designed for relaxation & entertainment, the backyard oasis is sure to impress! Featuring a covered patio, grassy area, storage shed, & a sparkling pool w/waterfall. PLUS! This property offers dedicated RV gate & parking, separate from the private driveway for added convenience. Also includes paid-off SOLAR for energy efficiency and long-term savings. Centrally located with convenient access to freeways, schools, shopping, dining, & entertainment. Just WOW!
Contact an agent
Home facts
- Year built:2001
- Listing Id #:2706736
- Added:16 day(s) ago
- Updated:August 07, 2025 at 06:43 PM
Rooms and interior
- Bedrooms:4
- Total bathrooms:3
- Full bathrooms:2
- Half bathrooms:1
- Living area:1,935 sq. ft.
Heating and cooling
- Cooling:Central Air, Electric
- Heating:Central, Gas
Structure and exterior
- Roof:Tile
- Year built:2001
- Building area:1,935 sq. ft.
- Lot area:0.15 Acres
Schools
- High school:Legacy
- Middle school:Cram Brian & Teri
- Elementary school:Simmons, Eva,Simmons, Eva
Utilities
- Water:Public
Finances and disclosures
- Price:$475,000
- Price per sq. ft.:$245.48
- Tax amount:$1,737
New listings near 2935 Steppingstone Court
- New
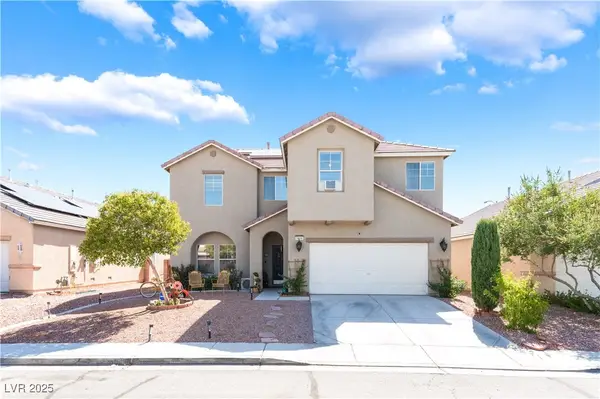 $425,000Active4 beds 4 baths1,935 sq. ft.
$425,000Active4 beds 4 baths1,935 sq. ft.5930 Abyss Court, North Las Vegas, NV 89031
MLS# 2711105Listed by: BARBER REALTY - New
 $625,999Active6 beds 3 baths2,781 sq. ft.
$625,999Active6 beds 3 baths2,781 sq. ft.3805 Allen Lane, North Las Vegas, NV 89032
MLS# 2703861Listed by: LAS VEGAS CO THE - New
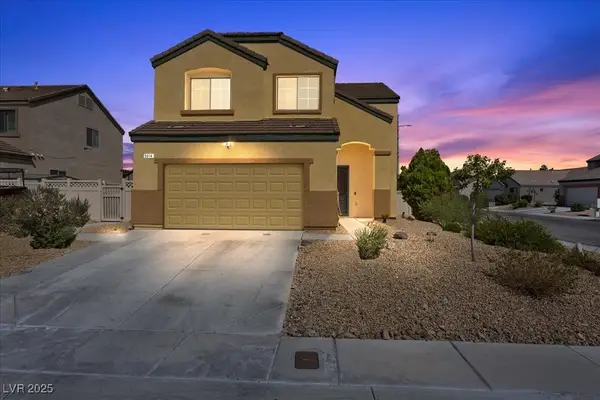 $498,998Active4 beds 3 baths1,975 sq. ft.
$498,998Active4 beds 3 baths1,975 sq. ft.Address Withheld By Seller, North Las Vegas, NV 89081
MLS# 2709031Listed by: BHHS NEVADA PROPERTIES - New
 $349,900Active3 beds 2 baths1,290 sq. ft.
$349,900Active3 beds 2 baths1,290 sq. ft.7541 Garnet Moon Street, North Las Vegas, NV 89084
MLS# 2711080Listed by: COLDWELL BANKER PREMIER - New
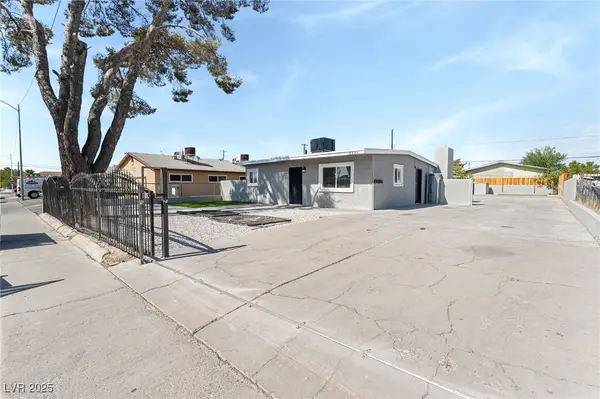 $389,900Active-- beds -- baths1,624 sq. ft.
$389,900Active-- beds -- baths1,624 sq. ft.2221 Ellis Street, North Las Vegas, NV 89030
MLS# 2710694Listed by: LIFE REALTY DISTRICT - Open Tue, 10am to 5pmNew
 $821,990Active6 beds 5 baths4,425 sq. ft.
$821,990Active6 beds 5 baths4,425 sq. ft.7725 Serenity Bay Lane #Lot 52, North Las Vegas, NV 89084
MLS# 2710922Listed by: D R HORTON INC - New
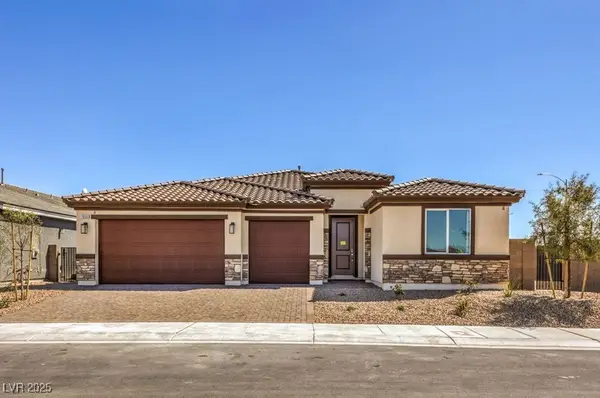 $762,990Active4 beds 3 baths2,754 sq. ft.
$762,990Active4 beds 3 baths2,754 sq. ft.1320 William Lake Place #65, North Las Vegas, NV 89084
MLS# 2710932Listed by: D R HORTON INC - New
 $416,490Active4 beds 3 baths1,792 sq. ft.
$416,490Active4 beds 3 baths1,792 sq. ft.204 Mocha Coconut Avenue #LOT 1, North Las Vegas, NV 89084
MLS# 2710907Listed by: D R HORTON INC - Open Tue, 10am to 5pmNew
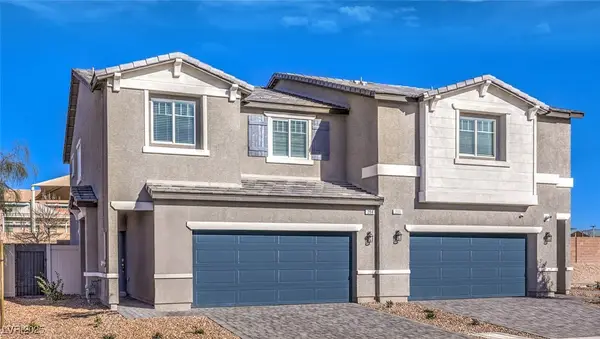 $428,790Active4 beds 3 baths1,852 sq. ft.
$428,790Active4 beds 3 baths1,852 sq. ft.200 Mocha Coconut Avenue #LOT 2, North Las Vegas, NV 89084
MLS# 2710912Listed by: D R HORTON INC - New
 $350,990Active3 beds 3 baths1,410 sq. ft.
$350,990Active3 beds 3 baths1,410 sq. ft.1741 Pamela Springs Lane #Lot 348, North Las Vegas, NV 89084
MLS# 2710890Listed by: D R HORTON INC
