3312 Lapwing Drive, North Las Vegas, NV 89084
Local realty services provided by:ERA Brokers Consolidated
3312 Lapwing Drive,North las Vegas, NV 89084
$400,000
- 3 Beds
- 2 Baths
- 1,718 sq. ft.
- Single family
- Active
Listed by:
- Doug Sawyer(702) 525 - 9800ERA Brokers Consolidated
MLS#:2681883
Source:GLVAR
Price summary
- Price:$400,000
- Price per sq. ft.:$232.83
- Monthly HOA dues:$52
About this home
Lowest priced Cedar Model on the golf course with great views! Super clean & ready for a quick close! Brand new interior paint, new carpet & pad. Tile flooring & grout professionally cleaned. HVAC unit, ductwork & laundry vent all professionally cleaned. All rooms are large & open. Nice sized kitchen with plenty of cabinets & counter space opens to the family room & breakfast nook with beautiful views of the golf course. There is even space for a formal dining room! The two secondary bedrooms are separate from the primary. The primary bedroom has a large walk in closet. Rolladen Rolling Shutters on all the windows providing security and energy efficiency! Low maintenance yards so you can spend more time enjoying all the amenities the community center has to offer. he homes is located near the local casino, golf course, Clark County Shooting Complex/Campground, freeway access to I-11 or I-15!
Contact an agent
Home facts
- Year built:2004
- Listing ID #:2681883
- Added:189 day(s) ago
- Updated:November 15, 2025 at 12:06 PM
Rooms and interior
- Bedrooms:3
- Total bathrooms:2
- Full bathrooms:1
- Living area:1,718 sq. ft.
Heating and cooling
- Cooling:Central Air, Electric
- Heating:Central, Gas
Structure and exterior
- Roof:Pitched, Tile
- Year built:2004
- Building area:1,718 sq. ft.
- Lot area:0.14 Acres
Schools
- High school:Shadow Ridge
- Middle school:Saville Anthony
- Elementary school:Triggs, Vincent,Triggs, Vincent
Utilities
- Water:Public
Finances and disclosures
- Price:$400,000
- Price per sq. ft.:$232.83
- Tax amount:$2,339
New listings near 3312 Lapwing Drive
- New
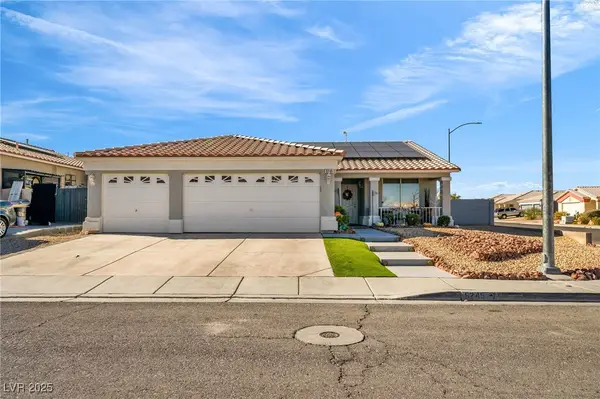 $429,900Active4 beds 2 baths1,590 sq. ft.
$429,900Active4 beds 2 baths1,590 sq. ft.5245 Tiger Cub Court, North Las Vegas, NV 89031
MLS# 2734820Listed by: ROSSUM REALTY UNLIMITED - New
 $470,000Active4 beds 3 baths2,401 sq. ft.
$470,000Active4 beds 3 baths2,401 sq. ft.2912 Hot Cider Avenue, North Las Vegas, NV 89031
MLS# 2735158Listed by: CAZA REALTY - New
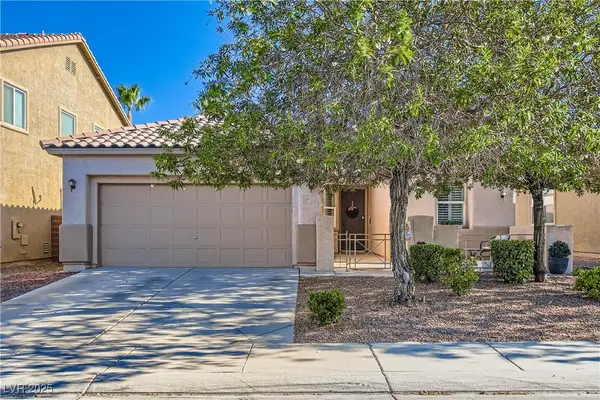 $429,999Active3 beds 2 baths1,746 sq. ft.
$429,999Active3 beds 2 baths1,746 sq. ft.2109 Silvereye Drive, North Las Vegas, NV 89084
MLS# 2735150Listed by: KELLER WILLIAMS MARKETPLACE - Open Sun, 11am to 1pmNew
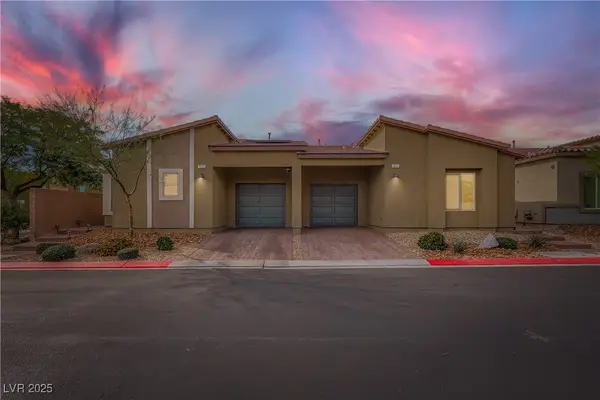 $344,900Active3 beds 2 baths1,265 sq. ft.
$344,900Active3 beds 2 baths1,265 sq. ft.7517 Crested Moon Street, North Las Vegas, NV 89084
MLS# 2735160Listed by: KELLER WILLIAMS MARKETPLACE - New
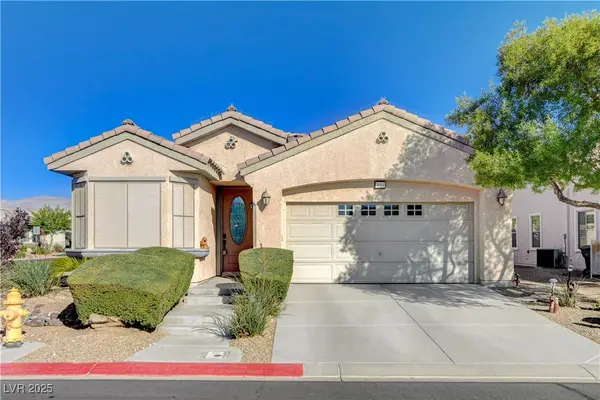 $359,995Active2 beds 2 baths1,396 sq. ft.
$359,995Active2 beds 2 baths1,396 sq. ft.3604 Rocklin Peak Avenue, North Las Vegas, NV 89081
MLS# 2734891Listed by: GALINDO GROUP REAL ESTATE - New
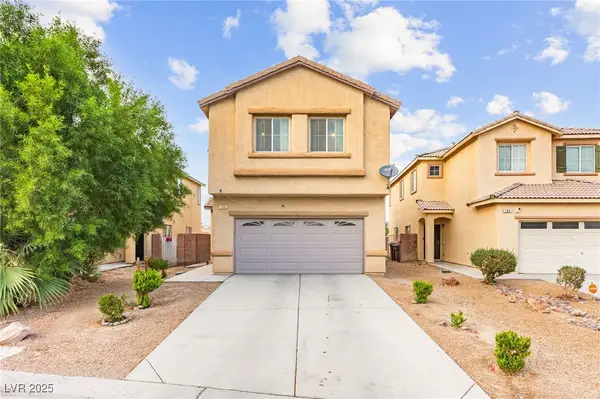 $409,999Active5 beds 3 baths2,227 sq. ft.
$409,999Active5 beds 3 baths2,227 sq. ft.108 Rosa Rosales Court, North Las Vegas, NV 89031
MLS# 2735250Listed by: HUNTINGTON & ELLIS, A REAL EST - Open Sun, 10am to 2pmNew
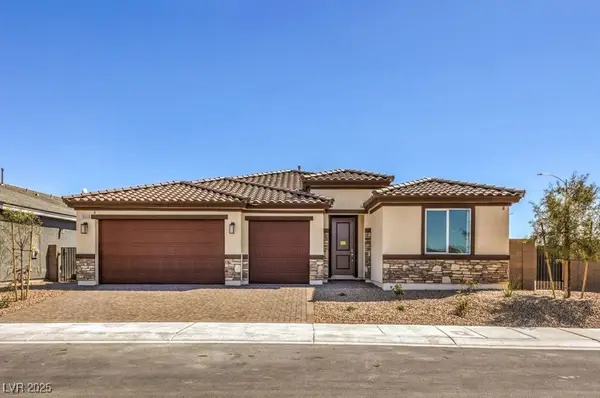 $709,990Active4 beds 3 baths2,754 sq. ft.
$709,990Active4 beds 3 baths2,754 sq. ft.1409 William Lake Place #55, North Las Vegas, NV 89084
MLS# 2735228Listed by: D R HORTON INC - Open Sun, 10am to 2pmNew
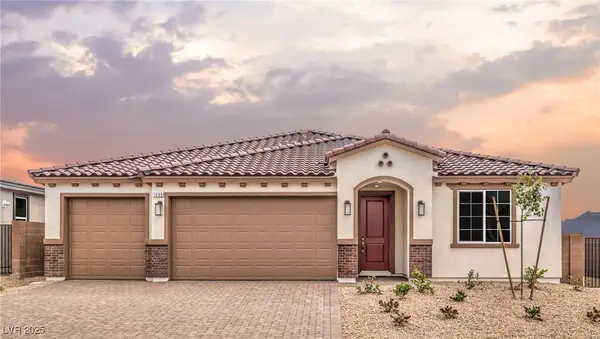 $604,990Active4 beds 3 baths2,300 sq. ft.
$604,990Active4 beds 3 baths2,300 sq. ft.1508 Kaylis Cove Place #21, North Las Vegas, NV 89084
MLS# 2735237Listed by: D R HORTON INC - New
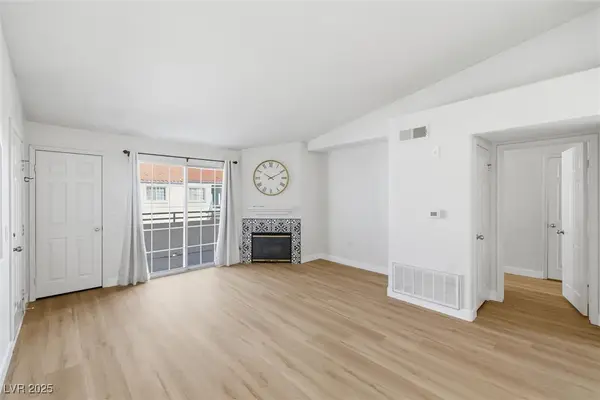 $158,000Active2 beds 2 baths976 sq. ft.
$158,000Active2 beds 2 baths976 sq. ft.3318 N Decatur Boulevard #2082, Las Vegas, NV 89130
MLS# 2734347Listed by: KELLER WILLIAMS MARKETPLACE - New
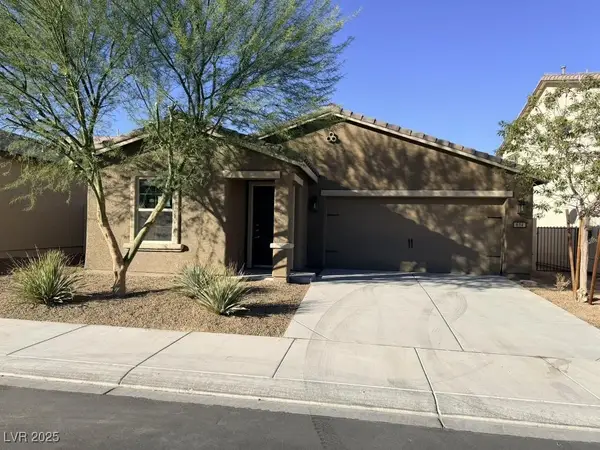 $367,500Active3 beds 2 baths1,415 sq. ft.
$367,500Active3 beds 2 baths1,415 sq. ft.614 Abrazar Avenue, North Las Vegas, NV 89081
MLS# 2734581Listed by: HASTINGS BROKERAGE LTD
