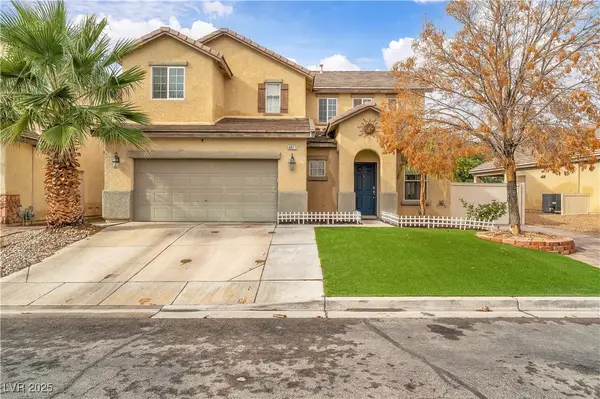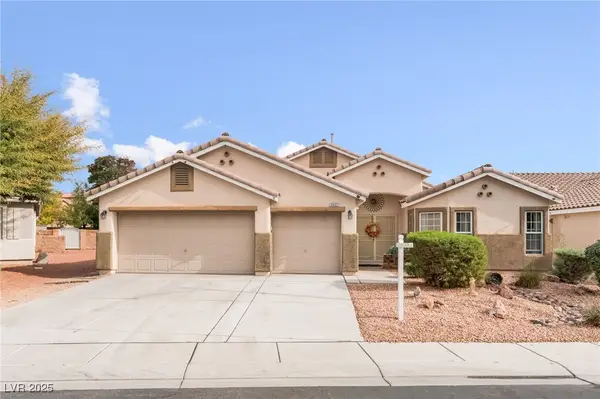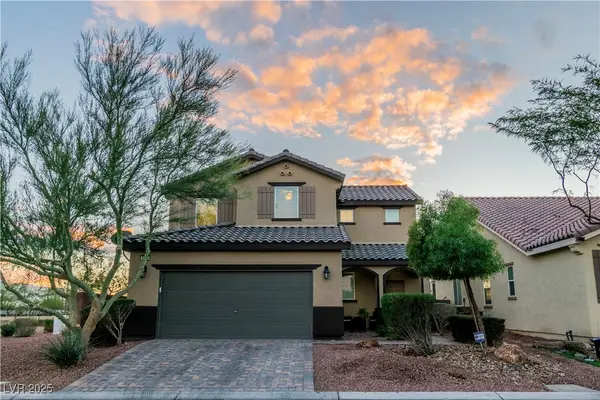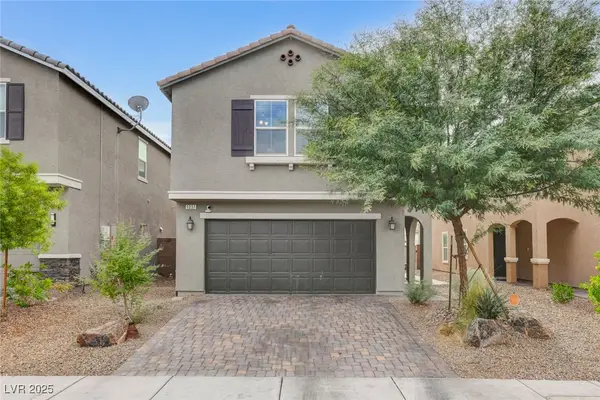3416 Blake Avenue, North Las Vegas, NV 89030
Local realty services provided by:ERA Brokers Consolidated
Listed by: cristian vasquez campos702-835-8855
Office: century 21 1st priority realty
MLS#:2736470
Source:GLVAR
Price summary
- Price:$430,000
- Price per sq. ft.:$264.13
About this home
This stunning 2025-built home blends modern elegance with functional design. With striking curb appeal, it features
a diamond stone façade, a private gated entrance with custom lighting, artificial grass, and a paved driveway. The property offers an inviting atmosphere from the moment you arrive.Boasting over 1,600 sq-ft, this home offers three spacious bedrooms, two luxurious bathrooms, and an oversized two-car garage. Inside, the open-concept layout includes 9-foot ceilings, premium flooring, recessed lighting, and upgraded fixtures. The kitchen showcases Calacatta Quartz countertops and with a farmer's sink, the floor plans is super ideal for hosting and long lasting memories.The master suite offers a spa-like bathroom with a walk-in shower, tub, double vanities, and a large walk-in closet. Set on a generous sized parcel over 6,000 sqft, the backyard is ready for your dream design, this one is truly a one of a kind must see-schedule your private showing today!
Contact an agent
Home facts
- Year built:2025
- Listing ID #:2736470
- Added:1 day(s) ago
- Updated:November 20, 2025 at 08:44 PM
Rooms and interior
- Bedrooms:3
- Total bathrooms:2
- Full bathrooms:2
- Living area:1,628 sq. ft.
Heating and cooling
- Cooling:Central Air, Electric
- Heating:Central, Electric
Structure and exterior
- Roof:Tile
- Year built:2025
- Building area:1,628 sq. ft.
- Lot area:0.14 Acres
Schools
- High school:Canyon Springs HS
- Middle school:Sedway Marvin M
- Elementary school:Craig, Lois,Craig, Lois
Utilities
- Water:Public
Finances and disclosures
- Price:$430,000
- Price per sq. ft.:$264.13
- Tax amount:$219
New listings near 3416 Blake Avenue
- New
 $550,000Active4 beds 3 baths2,332 sq. ft.
$550,000Active4 beds 3 baths2,332 sq. ft.4827 White Jade Street, North Las Vegas, NV 89081
MLS# 2735044Listed by: COLDWELL BANKER PREMIER - New
 $549,999Active4 beds 2 baths2,164 sq. ft.
$549,999Active4 beds 2 baths2,164 sq. ft.5832 Pirate Ship Drive, North Las Vegas, NV 89031
MLS# 2735986Listed by: KELLER WILLIAMS MARKETPLACE - New
 $415,000Active3 beds 3 baths1,686 sq. ft.
$415,000Active3 beds 3 baths1,686 sq. ft.4145 Klondike River Place, North Las Vegas, NV 89081
MLS# 2736200Listed by: EXP REALTY - New
 $34,000Active0.11 Acres
$34,000Active0.11 AcresMayflower, North Las Vegas, NV 89030
MLS# 2736640Listed by: WEALTH REALTY - New
 $31,000Active0.12 Acres
$31,000Active0.12 AcresVacant Land, North Las Vegas, NV 89000
MLS# 2736630Listed by: WEALTH REALTY - New
 $380,000Active3 beds 3 baths1,768 sq. ft.
$380,000Active3 beds 3 baths1,768 sq. ft.3333 Nicki Cometa Street, North Las Vegas, NV 89032
MLS# 2736564Listed by: HARCOURTS HUNTER MASON - New
 $490,000Active4 beds 3 baths2,462 sq. ft.
$490,000Active4 beds 3 baths2,462 sq. ft.1237 Deep Valley Avenue, North Las Vegas, NV 89084
MLS# 2736055Listed by: KELLER WILLIAMS REALTY LAS VEG - New
 $315,000Active2 beds 2 baths951 sq. ft.
$315,000Active2 beds 2 baths951 sq. ft.3212 Lost Ridge Court, North Las Vegas, NV 89031
MLS# 2736515Listed by: NEXTHOME PEOPLE FIRST - New
 $299,999Active2 beds 3 baths1,332 sq. ft.
$299,999Active2 beds 3 baths1,332 sq. ft.3204 Regal Swan Place #2, North Las Vegas, NV 89084
MLS# 2736396Listed by: SIMPLY VEGAS
