3629 Ferrell Street, North Las Vegas, NV 89032
Local realty services provided by:ERA Brokers Consolidated
Listed by:lyndon holdeman(702) 335-0607
Office:keller williams realty las veg
MLS#:2714817
Source:GLVAR
Price summary
- Price:$410,000
- Price per sq. ft.:$245.95
- Monthly HOA dues:$28
About this home
Immaculate large 1 story with private backyard & covered patio AND a 3-Car Garage! Boasting 1,667 sq ft, this lovely home features 3 spacious bedrooms, 3 bathrooms, and a highly desirable 3-car garage. Step inside to soaring vaulted ceilings and a bright, airy floor plan that feels both open and inviting. The stylish kitchen is outfitted with sleek granite countertops, perfect for everyday living or entertaining. Enjoy enhanced comfort, privacy, and energy efficiency with Rolladen shutters on the windows and the patio door—ideal for added security and light control. The well-equipped garage is a standout feature, offering a refrigerator, cabinets, and a sturdy workbench—ideal for storage, hobbies, or weekend projects. This home is the total package—spotless, stylish, and superbly cared for. Don’t miss your chance to own this exceptional property!
Contact an agent
Home facts
- Year built:2002
- Listing ID #:2714817
- Added:1 day(s) ago
- Updated:August 30, 2025 at 05:44 PM
Rooms and interior
- Bedrooms:3
- Total bathrooms:3
- Full bathrooms:2
- Half bathrooms:1
- Living area:1,667 sq. ft.
Heating and cooling
- Cooling:Central Air, Electric
- Heating:Central, Gas
Structure and exterior
- Roof:Tile
- Year built:2002
- Building area:1,667 sq. ft.
- Lot area:0.14 Acres
Schools
- High school:Cheyenne
- Middle school:Swainston Theron
- Elementary school:Bruner, Lucille S.,Bruner, Lucille S.
Utilities
- Water:Public
Finances and disclosures
- Price:$410,000
- Price per sq. ft.:$245.95
- Tax amount:$1,381
New listings near 3629 Ferrell Street
- New
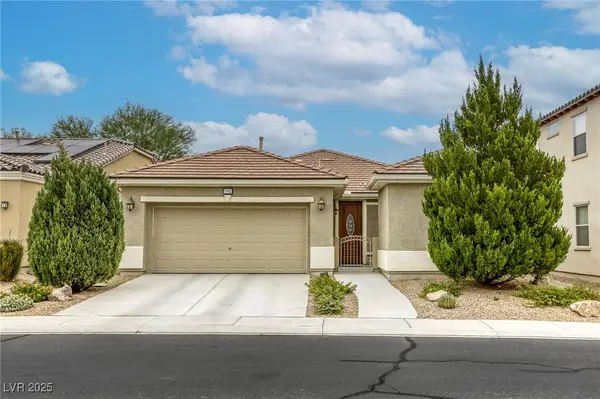 $429,000Active2 beds 2 baths1,811 sq. ft.
$429,000Active2 beds 2 baths1,811 sq. ft.5762 Hannah Brook Street, North Las Vegas, NV 89081
MLS# 2714820Listed by: GO GLOBAL REALTY - New
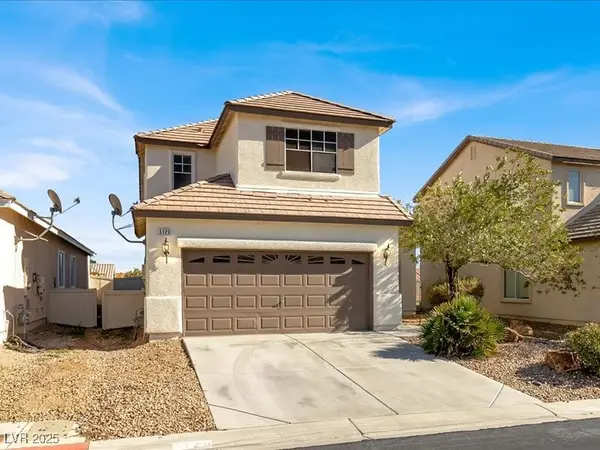 $451,000Active4 beds 3 baths2,061 sq. ft.
$451,000Active4 beds 3 baths2,061 sq. ft.5120 First Sun Street, North Las Vegas, NV 89081
MLS# 2713404Listed by: EXP REALTY - New
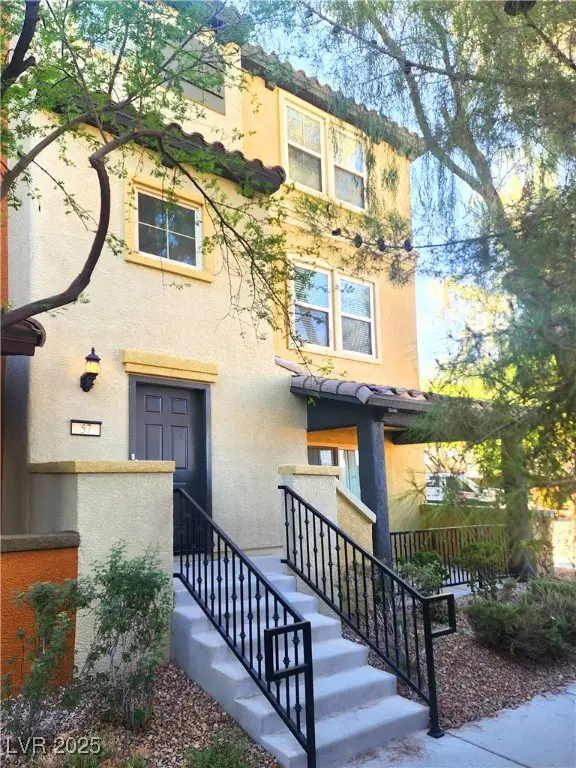 $379,900Active4 beds 4 baths2,026 sq. ft.
$379,900Active4 beds 4 baths2,026 sq. ft.4650 Ranch House Road #57, North Las Vegas, NV 89031
MLS# 2714812Listed by: RE/MAX CENTRAL - New
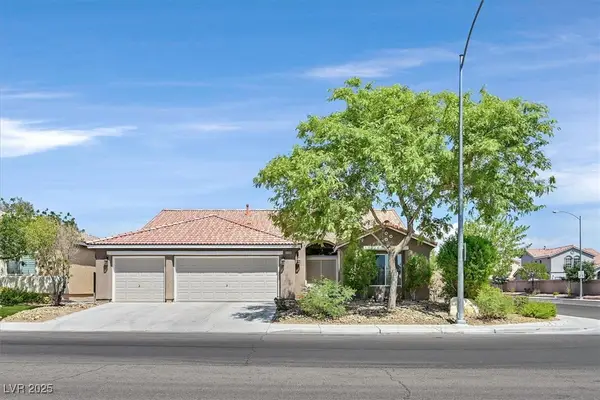 $550,000Active3 beds 3 baths2,283 sq. ft.
$550,000Active3 beds 3 baths2,283 sq. ft.3304 W El Campo Grande Avenue, North Las Vegas, NV 89031
MLS# 2711141Listed by: EXP REALTY - New
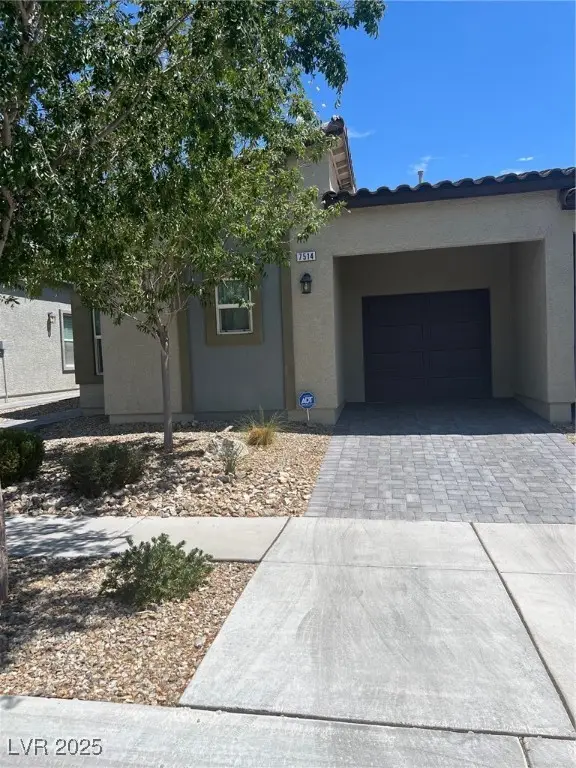 $329,000Active2 beds 2 baths1,290 sq. ft.
$329,000Active2 beds 2 baths1,290 sq. ft.7514 Brody Meadows Street, North Las Vegas, NV 89084
MLS# 2712040Listed by: THE PMG REALTY COMPANY LLC - New
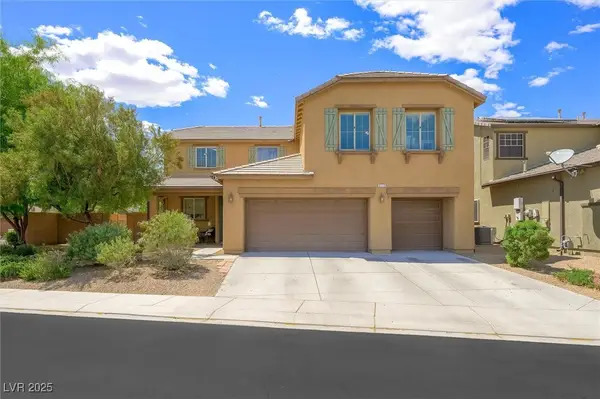 $534,900Active5 beds 3 baths2,997 sq. ft.
$534,900Active5 beds 3 baths2,997 sq. ft.6713 Guidestar Street, North Las Vegas, NV 89084
MLS# 2714772Listed by: VISION REALTY GROUP - New
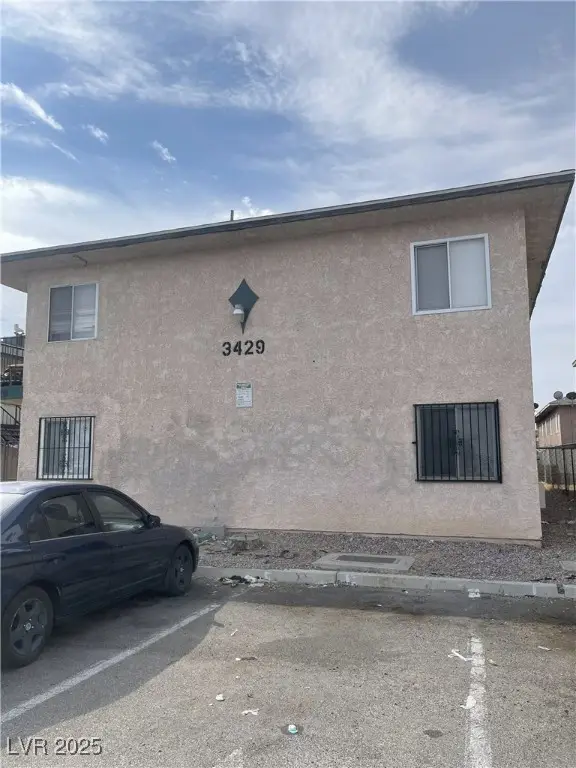 $677,000Active-- beds -- baths3,520 sq. ft.
$677,000Active-- beds -- baths3,520 sq. ft.3429 E Cheyenne Avenue, North Las Vegas, NV 89030
MLS# 2714252Listed by: UNITED REALTY GROUP - New
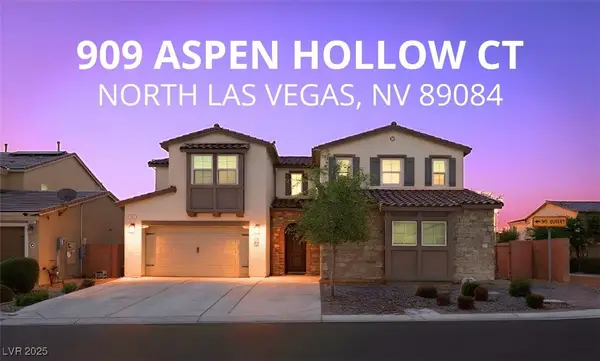 $777,777Active5 beds 4 baths4,277 sq. ft.
$777,777Active5 beds 4 baths4,277 sq. ft.909 Aspen Hollow Court, North Las Vegas, NV 89084
MLS# 2714553Listed by: LUXURY ESTATES INTERNATIONAL - New
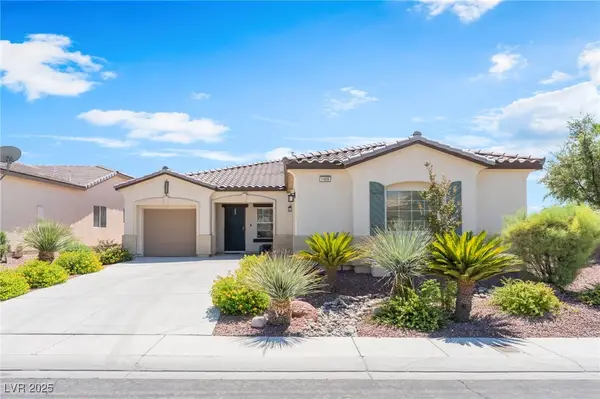 $499,999Active4 beds 2 baths2,244 sq. ft.
$499,999Active4 beds 2 baths2,244 sq. ft.1409 Palomino Farm Way, North Las Vegas, NV 89081
MLS# 2711095Listed by: NV BROKER & ASSOCIATES, LLC
