4650 Ranch House Road #57, North Las Vegas, NV 89031
Local realty services provided by:ERA Brokers Consolidated
Listed by:lori l. galarza702-360-2030
Office:re/max central
MLS#:2714812
Source:GLVAR
Price summary
- Price:$379,900
- Price per sq. ft.:$187.51
- Monthly HOA dues:$325
About this home
**STUNNING 3-story Townhome in the Highly Desirable Gated Monteverdi Community!**Fresh Paint & New Carpet w/ 4 Bedrooms, 4 Bathrooms, Plus a Versatile Room That Can Serve as a 5th Bedroom or Office. Kitchen Features Granite Countertops, Stainless Steel Appliances & Tile Flooring. The First Floor Provides a Private Retreat w/ Its Own Bedroom, Full Bath, & Private Patio. The Second Level Showcases an Open-concept Living Area, While The Primary Suite Upstairs Offers Spa-like Luxury w/ a Soaking Tub, Separate Shower, & Spacious Walk-in closet. Multiple Levels Create Flexibility for Every Lifestyle Need Combined w/Ceiling Fans Throughout! Enjoy the Community’s Sparkling Pool, Relaxing Spa, Playground, BBQ/Picnic Areas & Exercise Room—Everything You Need for Fun & Relaxation Right at Home! Perfectly Situated w/ Easy Access to Shopping, Dining, Parks, & Major Freeways, This Home Combines Everyday Convenience w/ Upscale Comfort. More Photos Coming Soon!
Contact an agent
Home facts
- Year built:2009
- Listing ID #:2714812
- Added:1 day(s) ago
- Updated:August 30, 2025 at 10:39 PM
Rooms and interior
- Bedrooms:4
- Total bathrooms:4
- Full bathrooms:2
- Half bathrooms:1
- Living area:2,026 sq. ft.
Heating and cooling
- Cooling:Central Air, Electric
- Heating:Central, Gas
Structure and exterior
- Roof:Tile
- Year built:2009
- Building area:2,026 sq. ft.
- Lot area:0.03 Acres
Schools
- High school:Shadow Ridge
- Middle school:Saville Anthony
- Elementary school:Carl, Kay,Carl, Kay
Utilities
- Water:Public
Finances and disclosures
- Price:$379,900
- Price per sq. ft.:$187.51
- Tax amount:$1,776
New listings near 4650 Ranch House Road #57
- New
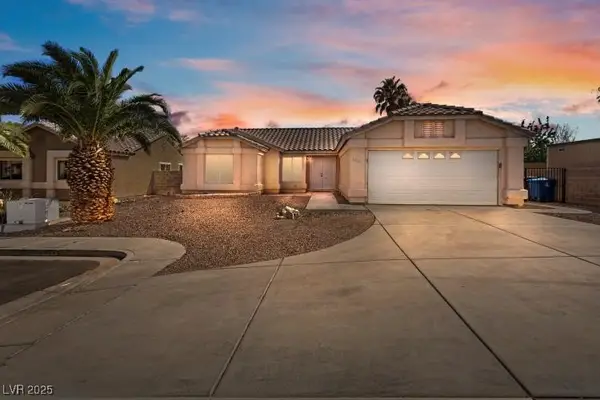 $400,000Active3 beds 2 baths1,405 sq. ft.
$400,000Active3 beds 2 baths1,405 sq. ft.4431 Pageantry Falls Drive, North Las Vegas, NV 89031
MLS# 2714865Listed by: REAL BROKER LLC - New
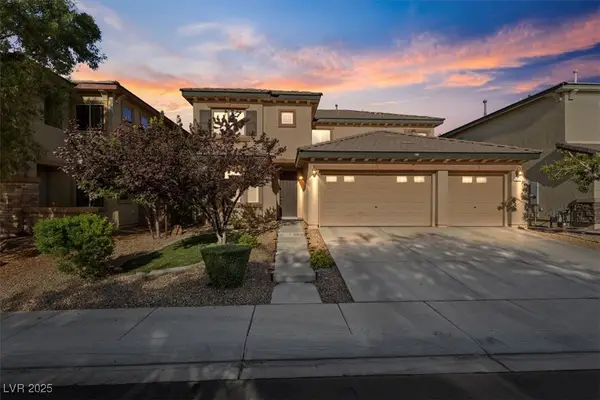 $755,900Active4 beds 4 baths3,170 sq. ft.
$755,900Active4 beds 4 baths3,170 sq. ft.8217 Sawmill Falls Street, North Las Vegas, NV 89085
MLS# 2714819Listed by: REALTY ONE GROUP, INC - New
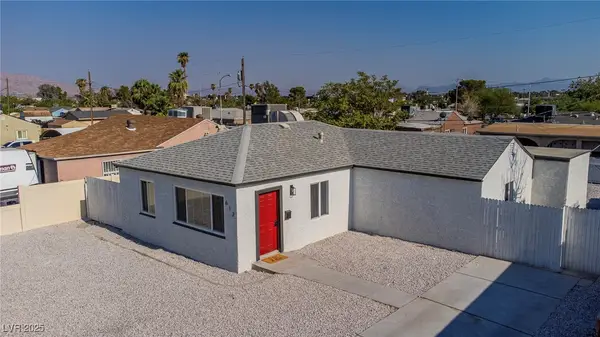 $389,995Active4 beds 2 baths1,608 sq. ft.
$389,995Active4 beds 2 baths1,608 sq. ft.613 E Bartlett Avenue, North Las Vegas, NV 89030
MLS# 2714862Listed by: GALINDO GROUP REAL ESTATE - New
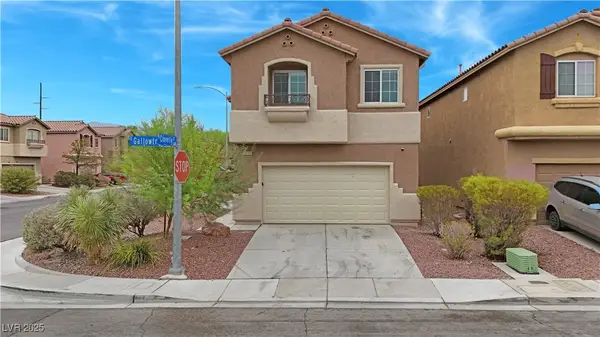 $429,800Active4 beds 3 baths1,906 sq. ft.
$429,800Active4 beds 3 baths1,906 sq. ft.3720 Gallowtree Avenue, North Las Vegas, NV 89081
MLS# 2713971Listed by: KELLER WILLIAMS MARKETPLACE - New
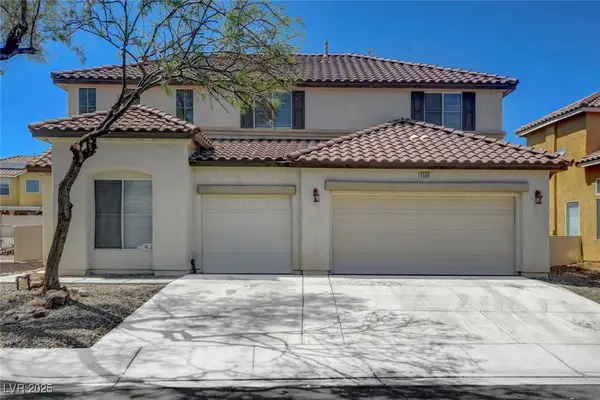 $429,900Active5 beds 3 baths2,250 sq. ft.
$429,900Active5 beds 3 baths2,250 sq. ft.5509 Tea Leaf Street, North Las Vegas, NV 89031
MLS# 2714835Listed by: EVOLVE REALTY - New
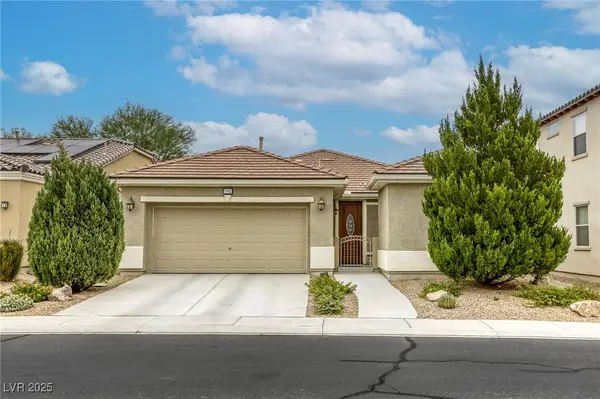 $429,000Active2 beds 2 baths1,811 sq. ft.
$429,000Active2 beds 2 baths1,811 sq. ft.5762 Hannah Brook Street, North Las Vegas, NV 89081
MLS# 2714820Listed by: GO GLOBAL REALTY - New
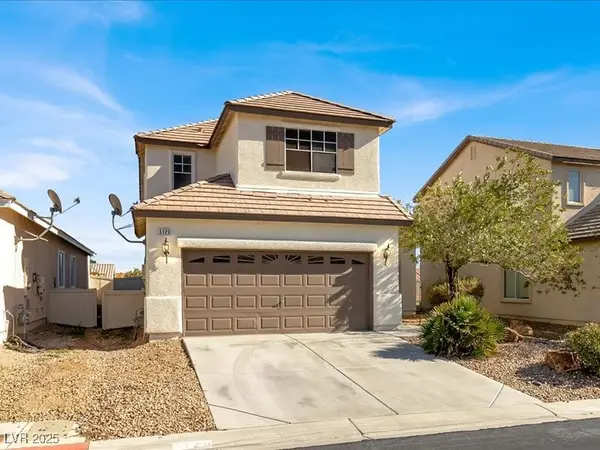 $451,000Active4 beds 3 baths2,061 sq. ft.
$451,000Active4 beds 3 baths2,061 sq. ft.5120 First Sun Street, North Las Vegas, NV 89081
MLS# 2713404Listed by: EXP REALTY - New
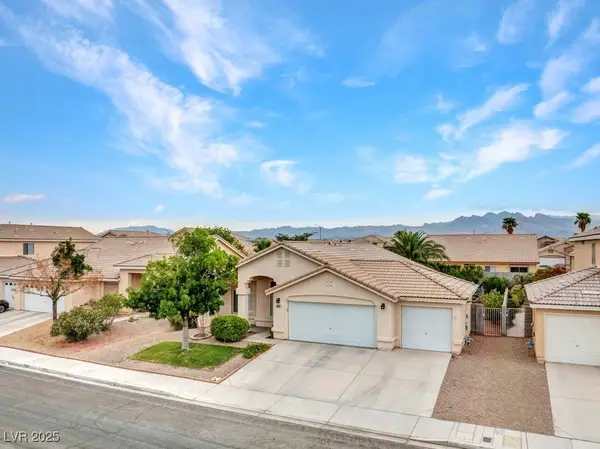 $410,000Active3 beds 3 baths1,667 sq. ft.
$410,000Active3 beds 3 baths1,667 sq. ft.3629 Ferrell Street, North Las Vegas, NV 89032
MLS# 2714817Listed by: KELLER WILLIAMS REALTY LAS VEG - New
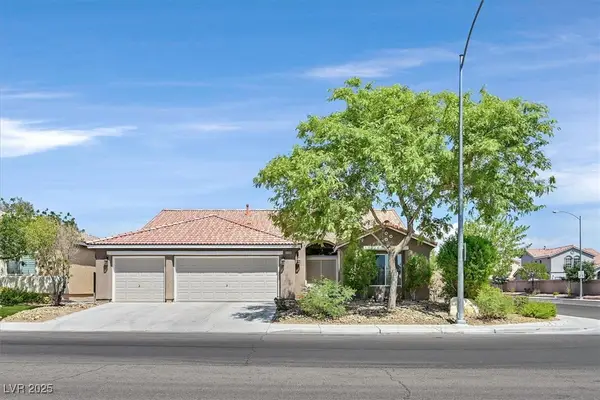 $550,000Active3 beds 3 baths2,283 sq. ft.
$550,000Active3 beds 3 baths2,283 sq. ft.3304 W El Campo Grande Avenue, North Las Vegas, NV 89031
MLS# 2711141Listed by: EXP REALTY
