3805 Avian Court, North Las Vegas, NV 89084
Local realty services provided by:ERA Brokers Consolidated
Listed by: lori montoyalorimontoya7@gmail.com
Office: trust real estate
MLS#:2722704
Source:GLVAR
Price summary
- Price:$725,000
- Price per sq. ft.:$277.78
- Monthly HOA dues:$215
About this home
Outstanding Guard Gated Golf Course Home in Prime Cul-de-Sac Location. Magnificent views in this backyard oasis. One of the largest & desirable lots in the community. This exceptional home features tile t/o, plantation shutters, R/O, W/C. Tesla Charger, Epoxy gar. Ext painted 9/25. The gourmet kitchen features SS appl, Built in Refrig, double ovens, granite, ample cabinetry, and an inviting space for entertaining.
The main bathroom offers elegant marble finishes & a w/i closet w treatment. All bedrooms have ceiling fans. Outside, unwind in the private hot tub while taking in the serene golf course & mountain views, backyard has built in BBQ , covered patio & mature landscape w many palms trees. Enjoy the convenience of walking across the street to access premier community amenities, enhancing the resort-style lifestyle this home provides
This is more than a home—it’s a rare opportunity to live in style, comfort, and convenience in one of the community’s most desirable locations.
Contact an agent
Home facts
- Year built:2007
- Listing ID #:2722704
- Added:44 day(s) ago
- Updated:November 15, 2025 at 12:06 PM
Rooms and interior
- Bedrooms:3
- Total bathrooms:3
- Full bathrooms:2
- Half bathrooms:1
- Living area:2,610 sq. ft.
Heating and cooling
- Cooling:Central Air, Electric
- Heating:Central, Gas
Structure and exterior
- Roof:Tile
- Year built:2007
- Building area:2,610 sq. ft.
- Lot area:0.25 Acres
Schools
- High school:Shadow Ridge
- Middle school:Saville Anthony
- Elementary school:Triggs, Vincent,Triggs, Vincent
Utilities
- Water:Public
Finances and disclosures
- Price:$725,000
- Price per sq. ft.:$277.78
- Tax amount:$4,053
New listings near 3805 Avian Court
- New
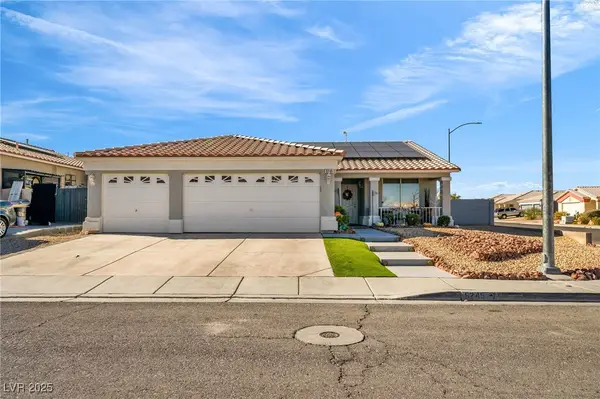 $429,900Active4 beds 2 baths1,590 sq. ft.
$429,900Active4 beds 2 baths1,590 sq. ft.5245 Tiger Cub Court, North Las Vegas, NV 89031
MLS# 2734820Listed by: ROSSUM REALTY UNLIMITED - New
 $470,000Active4 beds 3 baths2,401 sq. ft.
$470,000Active4 beds 3 baths2,401 sq. ft.2912 Hot Cider Avenue, North Las Vegas, NV 89031
MLS# 2735158Listed by: CAZA REALTY - New
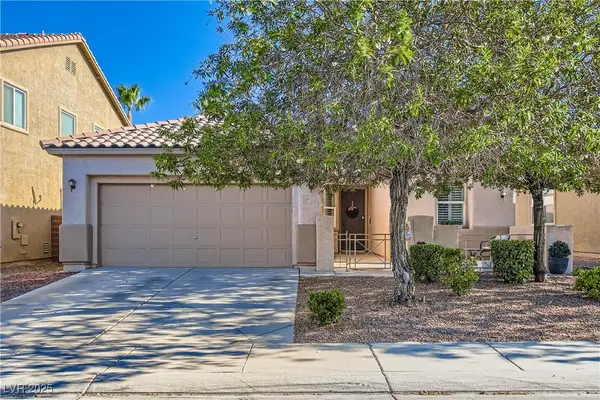 $429,999Active3 beds 2 baths1,746 sq. ft.
$429,999Active3 beds 2 baths1,746 sq. ft.2109 Silvereye Drive, North Las Vegas, NV 89084
MLS# 2735150Listed by: KELLER WILLIAMS MARKETPLACE - Open Sun, 11am to 1pmNew
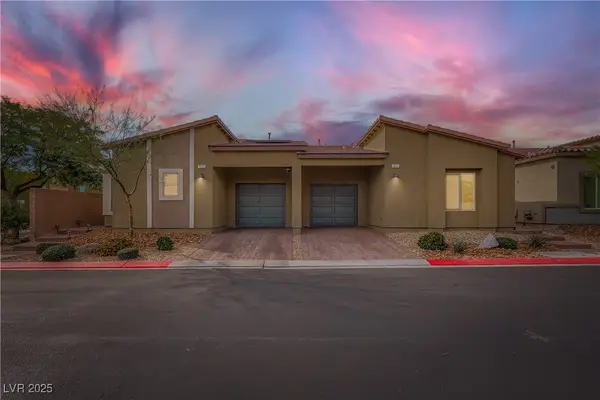 $344,900Active3 beds 2 baths1,265 sq. ft.
$344,900Active3 beds 2 baths1,265 sq. ft.7517 Crested Moon Street, North Las Vegas, NV 89084
MLS# 2735160Listed by: KELLER WILLIAMS MARKETPLACE - New
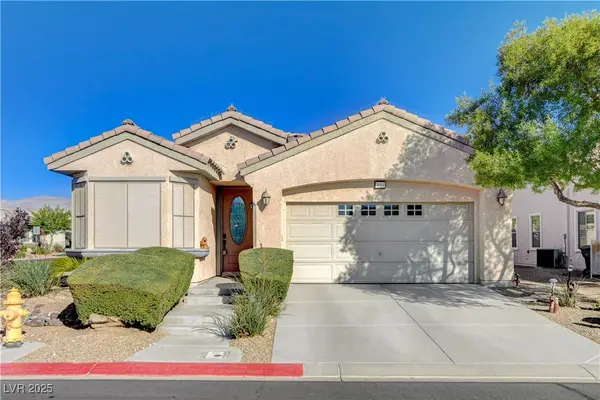 $359,995Active2 beds 2 baths1,396 sq. ft.
$359,995Active2 beds 2 baths1,396 sq. ft.3604 Rocklin Peak Avenue, North Las Vegas, NV 89081
MLS# 2734891Listed by: GALINDO GROUP REAL ESTATE - New
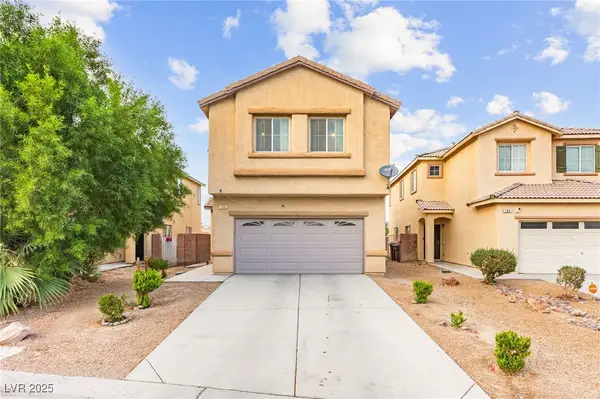 $409,999Active5 beds 3 baths2,227 sq. ft.
$409,999Active5 beds 3 baths2,227 sq. ft.108 Rosa Rosales Court, North Las Vegas, NV 89031
MLS# 2735250Listed by: HUNTINGTON & ELLIS, A REAL EST - Open Sun, 10am to 2pmNew
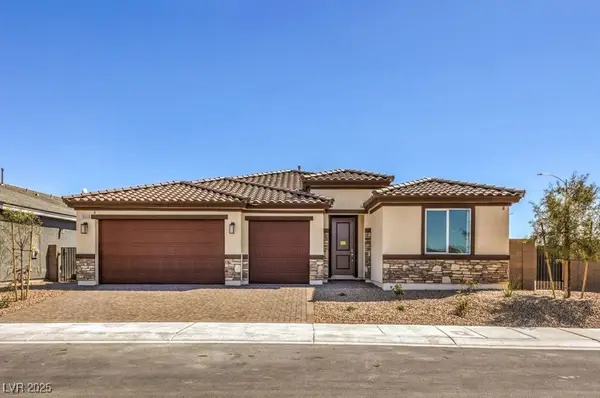 $709,990Active4 beds 3 baths2,754 sq. ft.
$709,990Active4 beds 3 baths2,754 sq. ft.1409 William Lake Place #55, North Las Vegas, NV 89084
MLS# 2735228Listed by: D R HORTON INC - Open Sun, 10am to 2pmNew
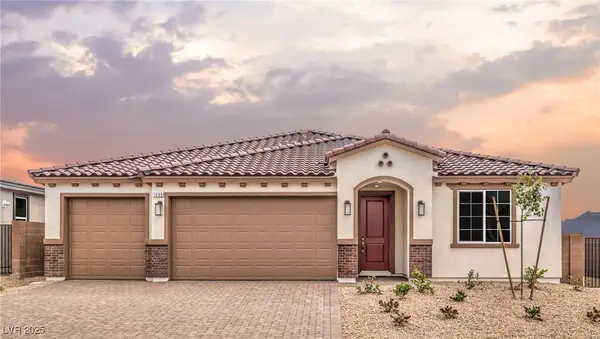 $604,990Active4 beds 3 baths2,300 sq. ft.
$604,990Active4 beds 3 baths2,300 sq. ft.1508 Kaylis Cove Place #21, North Las Vegas, NV 89084
MLS# 2735237Listed by: D R HORTON INC - New
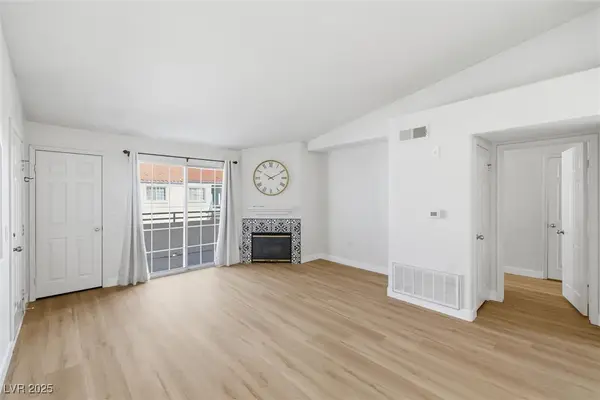 $158,000Active2 beds 2 baths976 sq. ft.
$158,000Active2 beds 2 baths976 sq. ft.3318 N Decatur Boulevard #2082, Las Vegas, NV 89130
MLS# 2734347Listed by: KELLER WILLIAMS MARKETPLACE - New
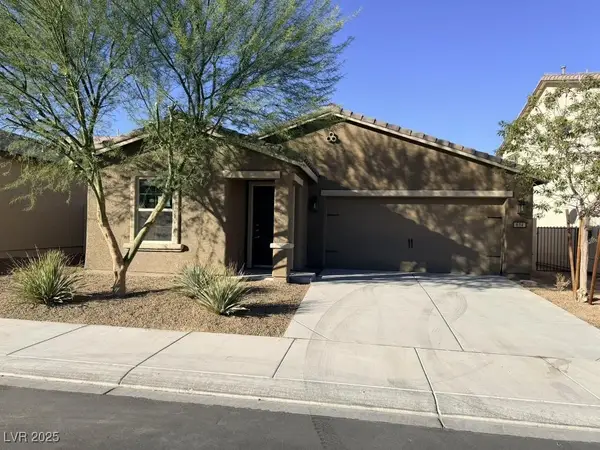 $367,500Active3 beds 2 baths1,415 sq. ft.
$367,500Active3 beds 2 baths1,415 sq. ft.614 Abrazar Avenue, North Las Vegas, NV 89081
MLS# 2734581Listed by: HASTINGS BROKERAGE LTD
