3825 Manhattan Bridge Place, North Las Vegas, NV 89032
Local realty services provided by:ERA Brokers Consolidated
Listed by: eduardo tinocoEddie@tinocogroup.life
Office: sphere real estate
MLS#:2691170
Source:GLVAR
Price summary
- Price:$525,000
- Price per sq. ft.:$266.9
- Monthly HOA dues:$33
About this home
Take pride in owning this fabulous 4-bed, 3-bath home featuring a 2-car garage! Discover wood-look flooring, vaulted ceilings, soothing palette, and ceiling fans. The inviting living room with a wall-mounted fireplace and sliding glass doors to the back patio is thoughtfully designed for creating lasting memories. Entertain guests in style in the formal dining room, where gourmet meals can be savored. The impeccable kitchen comes with recessed lighting, built-in appliances, tile backsplash, plenty of cabinets, sleek quartz counters, and a breakfast nook. In the bright & airy primary retreat, you will have a walk-in closet and trendy barn doors to the ensuite equipped with dual sinks and a step-in shower. One of the secondary bedrooms is on the main level, ideal for overnight guests. Finally, the dreamy backyard provides a covered patio, paver seating area, built-in BBQ, storage shed, and a refreshing pool. What's not to like? This amazing gem won't last long!
Contact an agent
Home facts
- Year built:1999
- Listing ID #:2691170
- Added:154 day(s) ago
- Updated:November 15, 2025 at 12:06 PM
Rooms and interior
- Bedrooms:4
- Total bathrooms:3
- Living area:1,967 sq. ft.
Heating and cooling
- Cooling:Central Air, Electric
- Heating:Central, Gas
Structure and exterior
- Roof:Tile
- Year built:1999
- Building area:1,967 sq. ft.
- Lot area:0.22 Acres
Schools
- High school:Canyon Springs HS
- Middle school:Sedway Marvin M
- Elementary school:Wilhelm, Elizabeth,Perkins, Dr. Claude G.
Utilities
- Water:Public
Finances and disclosures
- Price:$525,000
- Price per sq. ft.:$266.9
- Tax amount:$2,087
New listings near 3825 Manhattan Bridge Place
- New
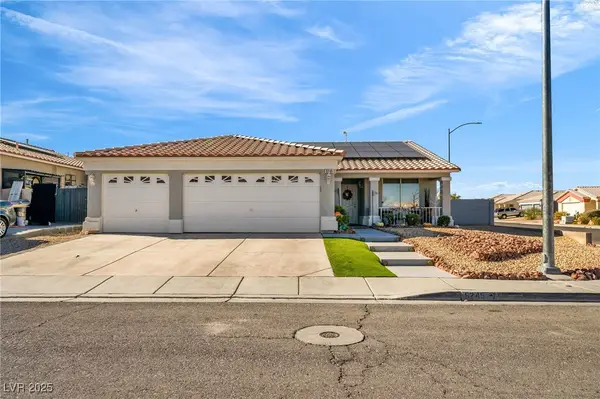 $429,900Active4 beds 2 baths1,590 sq. ft.
$429,900Active4 beds 2 baths1,590 sq. ft.5245 Tiger Cub Court, North Las Vegas, NV 89031
MLS# 2734820Listed by: ROSSUM REALTY UNLIMITED - New
 $470,000Active4 beds 3 baths2,401 sq. ft.
$470,000Active4 beds 3 baths2,401 sq. ft.2912 Hot Cider Avenue, North Las Vegas, NV 89031
MLS# 2735158Listed by: CAZA REALTY - New
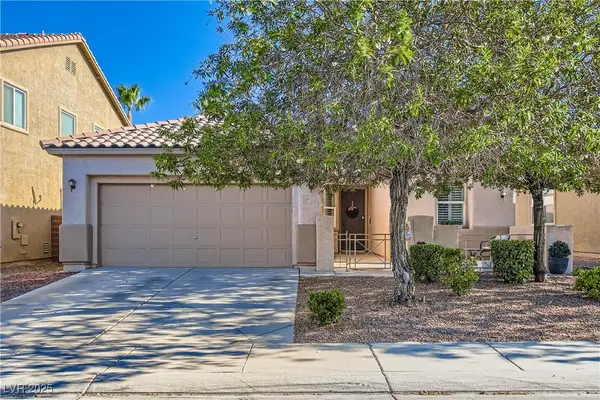 $429,999Active3 beds 2 baths1,746 sq. ft.
$429,999Active3 beds 2 baths1,746 sq. ft.2109 Silvereye Drive, North Las Vegas, NV 89084
MLS# 2735150Listed by: KELLER WILLIAMS MARKETPLACE - Open Sun, 11am to 1pmNew
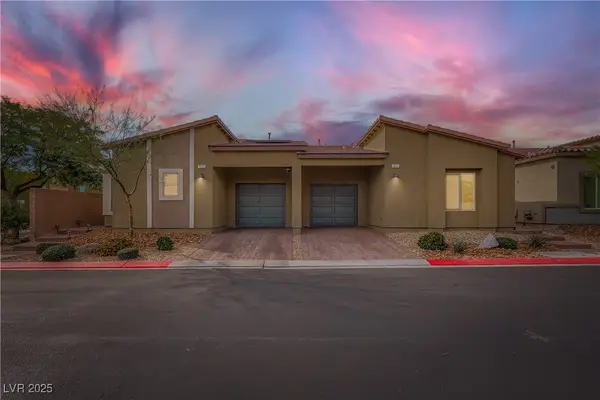 $344,900Active3 beds 2 baths1,265 sq. ft.
$344,900Active3 beds 2 baths1,265 sq. ft.7517 Crested Moon Street, North Las Vegas, NV 89084
MLS# 2735160Listed by: KELLER WILLIAMS MARKETPLACE - New
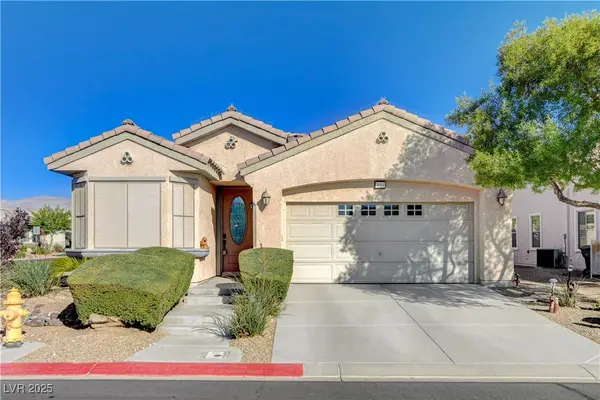 $359,995Active2 beds 2 baths1,396 sq. ft.
$359,995Active2 beds 2 baths1,396 sq. ft.3604 Rocklin Peak Avenue, North Las Vegas, NV 89081
MLS# 2734891Listed by: GALINDO GROUP REAL ESTATE - New
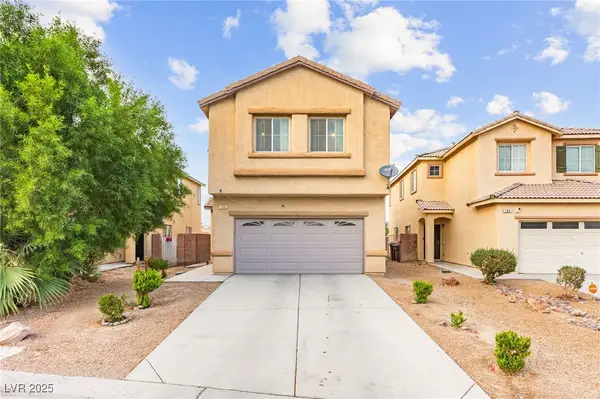 $409,999Active5 beds 3 baths2,227 sq. ft.
$409,999Active5 beds 3 baths2,227 sq. ft.108 Rosa Rosales Court, North Las Vegas, NV 89031
MLS# 2735250Listed by: HUNTINGTON & ELLIS, A REAL EST - Open Sun, 10am to 2pmNew
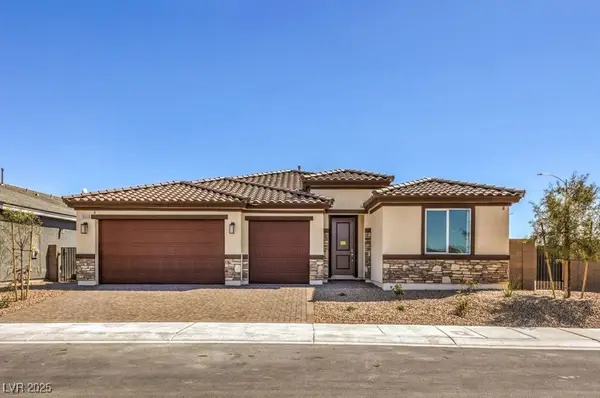 $709,990Active4 beds 3 baths2,754 sq. ft.
$709,990Active4 beds 3 baths2,754 sq. ft.1409 William Lake Place #55, North Las Vegas, NV 89084
MLS# 2735228Listed by: D R HORTON INC - Open Sun, 10am to 2pmNew
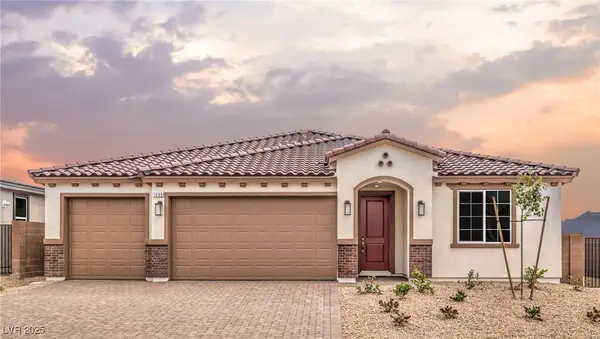 $604,990Active4 beds 3 baths2,300 sq. ft.
$604,990Active4 beds 3 baths2,300 sq. ft.1508 Kaylis Cove Place #21, North Las Vegas, NV 89084
MLS# 2735237Listed by: D R HORTON INC - New
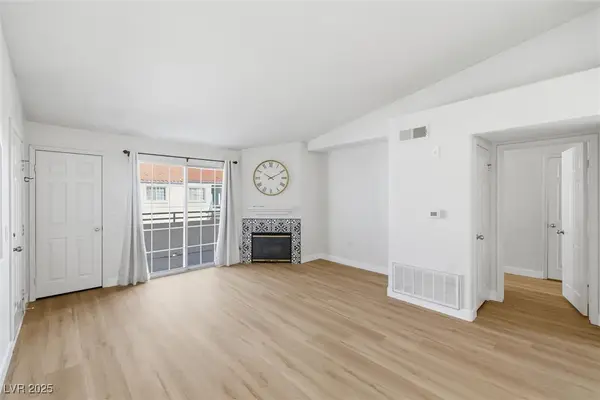 $158,000Active2 beds 2 baths976 sq. ft.
$158,000Active2 beds 2 baths976 sq. ft.3318 N Decatur Boulevard #2082, Las Vegas, NV 89130
MLS# 2734347Listed by: KELLER WILLIAMS MARKETPLACE - New
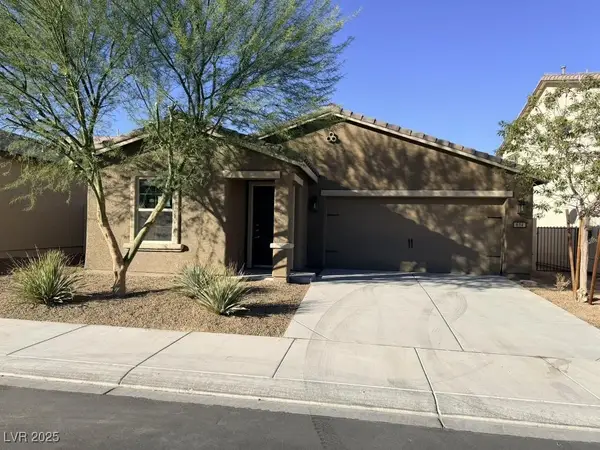 $367,500Active3 beds 2 baths1,415 sq. ft.
$367,500Active3 beds 2 baths1,415 sq. ft.614 Abrazar Avenue, North Las Vegas, NV 89081
MLS# 2734581Listed by: HASTINGS BROKERAGE LTD
