3835 Berenices Avenue, North Las Vegas, NV 89084
Local realty services provided by:ERA Brokers Consolidated

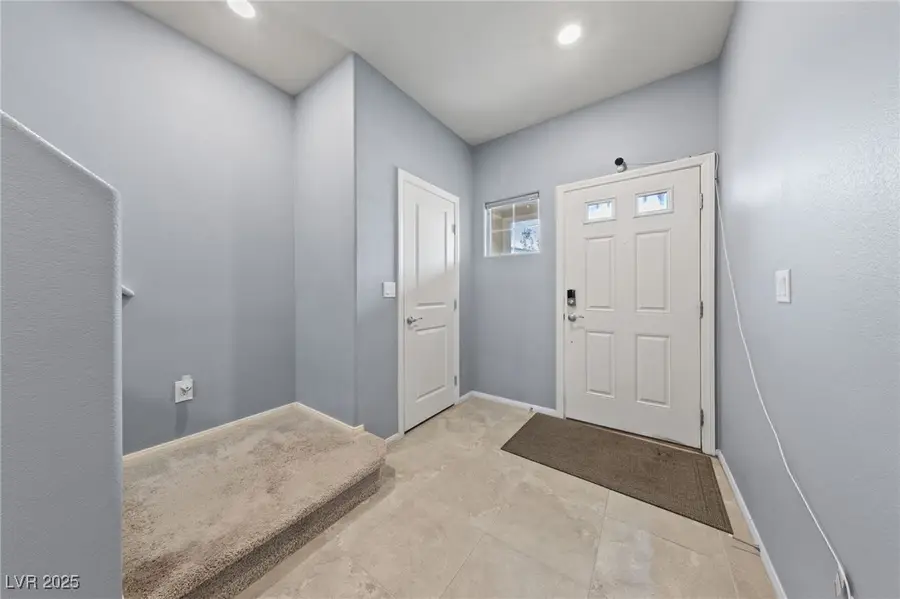
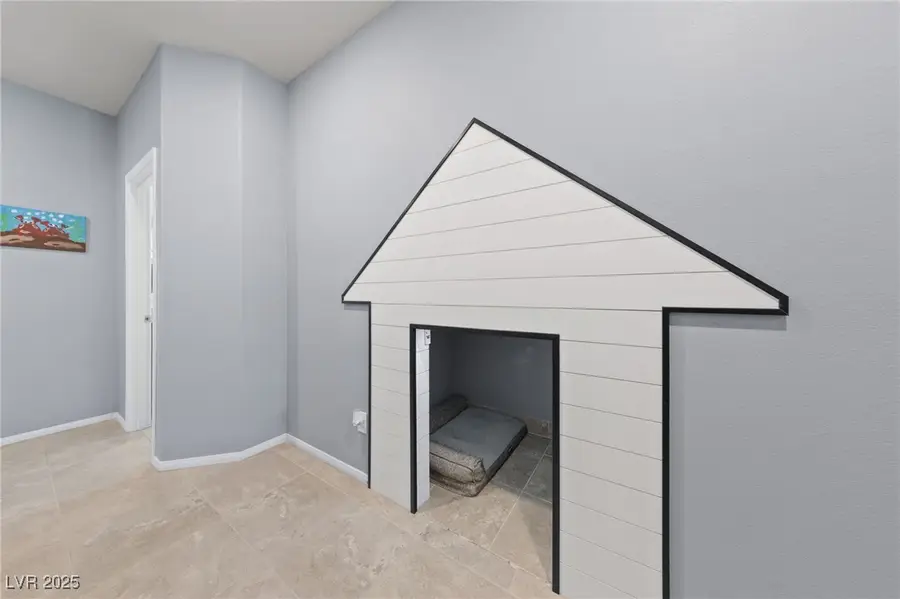
Listed by:todd l. thomason
Office:barber realty
MLS#:2665170
Source:GLVAR
Price summary
- Price:$519,900
- Price per sq. ft.:$196.71
- Monthly HOA dues:$57
About this home
Located in the highly desirable Valley Vista community in Las Vegas, this stunning home offers over 2,600 square feet of beautifully designed living space. With a spacious and open layout, this home features large tile flooring throughout the downstairs, adding a sleek & modern touch. The kitchen is a true highlight, boasting a large granite island with a deep sink, plenty of counter space, modern soft close cabinets, w/ a large pantry. A custom-built area under the staircase provides a versatile space perfect for a cozy dog nook or extra storage. The home offers five large bedrooms, including a spacious master suite with a large master bathroom and a large walk-in closet. The backyard is designed for low-maintenance enjoyment, featuring pavers, a patio cover, & artificial turf. Solar screens on the back windows enhance energy efficiency & provide added comfort. Paver driveway & paver walkway to front door, this home blends modern style & thoughtful design. assumable under 4% mortgage
Contact an agent
Home facts
- Year built:2022
- Listing Id #:2665170
- Added:146 day(s) ago
- Updated:July 02, 2025 at 01:45 AM
Rooms and interior
- Bedrooms:5
- Total bathrooms:3
- Full bathrooms:2
- Half bathrooms:1
- Living area:2,643 sq. ft.
Heating and cooling
- Cooling:Central Air, Electric
- Heating:Central, Gas
Structure and exterior
- Roof:Tile
- Year built:2022
- Building area:2,643 sq. ft.
- Lot area:0.09 Acres
Schools
- High school:Shadow Ridge
- Middle school:Saville Anthony
- Elementary school:Heckethorn, Howard E.,Heckethorn, Howard E.
Utilities
- Water:Public
Finances and disclosures
- Price:$519,900
- Price per sq. ft.:$196.71
- Tax amount:$5,255
New listings near 3835 Berenices Avenue
- New
 $599,000Active5 beds 3 baths3,934 sq. ft.
$599,000Active5 beds 3 baths3,934 sq. ft.5929 Pink Chaff Street, North Las Vegas, NV 89031
MLS# 2709455Listed by: JMG REAL ESTATE - New
 $665,990Active4 beds 3 baths2,538 sq. ft.
$665,990Active4 beds 3 baths2,538 sq. ft.1316 William Lake Place #LOT 64, North Las Vegas, NV 89084
MLS# 2711292Listed by: D R HORTON INC - New
 $608,394Active5 beds 3 baths3,001 sq. ft.
$608,394Active5 beds 3 baths3,001 sq. ft.1182 Dre Harbor Place #Lot 90, North Las Vegas, NV 89084
MLS# 2711307Listed by: D R HORTON INC - New
 $660,000Active4 beds 3 baths3,017 sq. ft.
$660,000Active4 beds 3 baths3,017 sq. ft.4705 Spooners Cove Avenue, North Las Vegas, NV 89031
MLS# 2711084Listed by: REAL SIMPLE REAL ESTATE - New
 $280,000Active4 beds 2 baths1,356 sq. ft.
$280,000Active4 beds 2 baths1,356 sq. ft.1905 W Mcdonald Avenue, North Las Vegas, NV 89032
MLS# 2711160Listed by: NEW CENTURY PROPERTIES - New
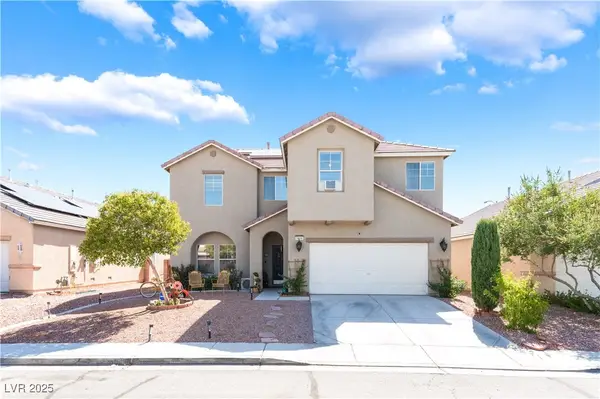 $425,000Active4 beds 4 baths1,935 sq. ft.
$425,000Active4 beds 4 baths1,935 sq. ft.5930 Abyss Court, North Las Vegas, NV 89031
MLS# 2711105Listed by: BARBER REALTY - New
 $625,999Active6 beds 3 baths2,781 sq. ft.
$625,999Active6 beds 3 baths2,781 sq. ft.3805 Allen Lane, North Las Vegas, NV 89032
MLS# 2703861Listed by: LAS VEGAS CO THE - New
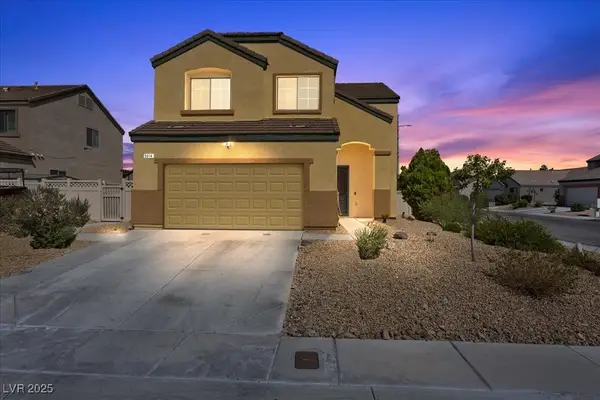 $498,998Active4 beds 3 baths1,975 sq. ft.
$498,998Active4 beds 3 baths1,975 sq. ft.Address Withheld By Seller, North Las Vegas, NV 89081
MLS# 2709031Listed by: BHHS NEVADA PROPERTIES - New
 $349,900Active3 beds 2 baths1,290 sq. ft.
$349,900Active3 beds 2 baths1,290 sq. ft.7541 Garnet Moon Street, North Las Vegas, NV 89084
MLS# 2711080Listed by: COLDWELL BANKER PREMIER - New
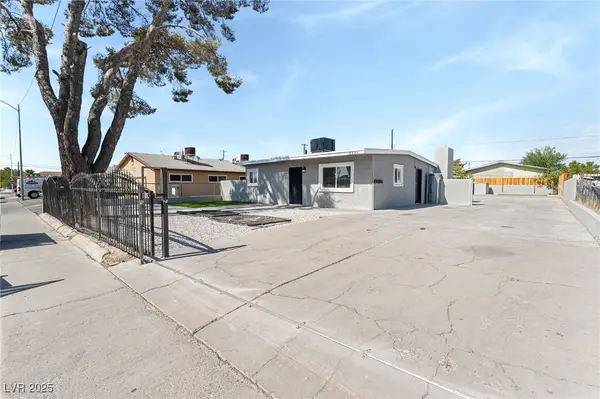 $389,900Active-- beds -- baths1,624 sq. ft.
$389,900Active-- beds -- baths1,624 sq. ft.2221 Ellis Street, North Las Vegas, NV 89030
MLS# 2710694Listed by: LIFE REALTY DISTRICT
