3849 Rose Canyon Drive, North Las Vegas, NV 89032
Local realty services provided by:ERA Brokers Consolidated

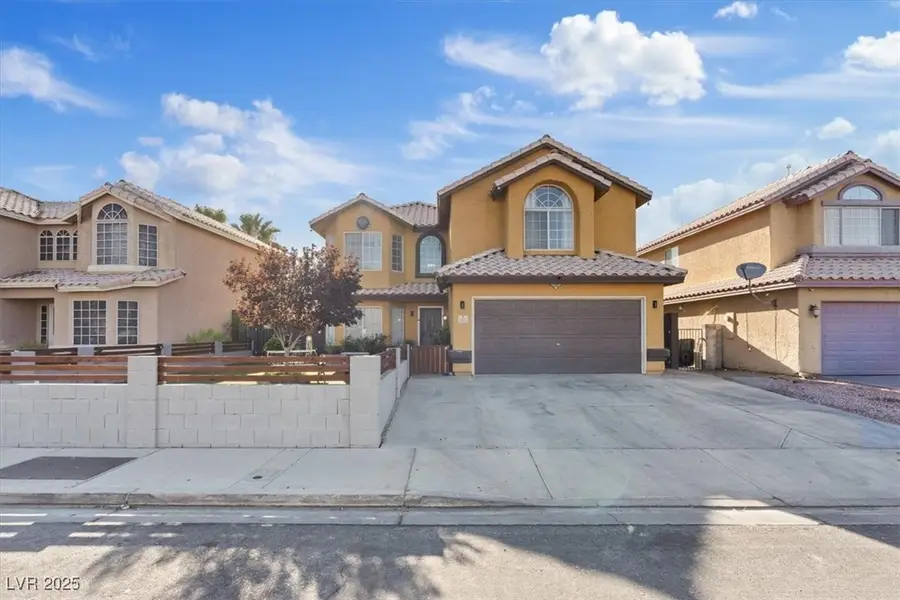
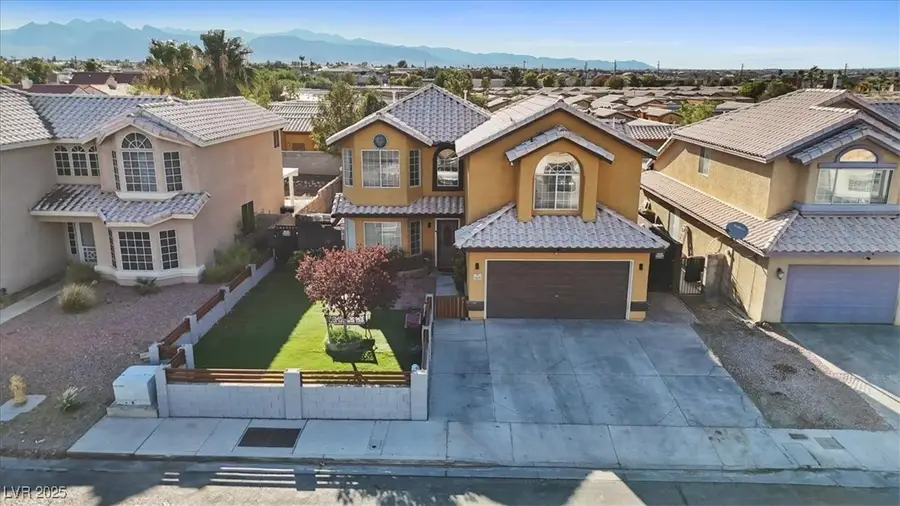
Listed by:mabel diazmabel.diaz@live.com
Office:united realty group
MLS#:2705746
Source:GLVAR
Price summary
- Price:$439,999
- Price per sq. ft.:$223.01
About this home
No HOA! Spacious and well-maintained 2-story home featuring 5 bedrooms and 3 bathrooms. Upstairs offers 4 bedrooms, including a primary suite with en suite bath and an additional full bath in the hallway. Downstairs, the converted family room serves as a 5th bedroom with custom closet and direct access to a ¾ bath—perfect for guests or multi-generational living. Enjoy formal living and dining areas, a remodeled kitchen with granite counters, updated cabinetry, breakfast bar, and custom made pantry. The kitchen opens to a large 34' x 12' enclosed sunroom/great room for extra living space. The backyard is ideal for entertaining, with a powered shed (currently used as a pet space) & room for a pool, trampoline, or garden. Laminate flooring throughout. The 2-car garage includes a sink, shelving, & workbench. 3-car driveway and street parking. Pride of ownership! Can find a berry tree, dorf orange tree & cherry tomatoes. Located near Craig Ranch Park, medical centers, shopping, & dining.
Contact an agent
Home facts
- Year built:1994
- Listing Id #:2705746
- Added:16 day(s) ago
- Updated:August 06, 2025 at 12:03 PM
Rooms and interior
- Bedrooms:5
- Total bathrooms:3
- Full bathrooms:2
- Living area:1,973 sq. ft.
Heating and cooling
- Cooling:Central Air, Electric
- Heating:Central, Gas
Structure and exterior
- Roof:Tile
- Year built:1994
- Building area:1,973 sq. ft.
- Lot area:0.14 Acres
Schools
- High school:Cheyenne
- Middle school:Sedway Marvin M
- Elementary school:Wilhelm, Elizabeth,Wilhelm, Elizabeth
Utilities
- Water:Public
Finances and disclosures
- Price:$439,999
- Price per sq. ft.:$223.01
- Tax amount:$1,647
New listings near 3849 Rose Canyon Drive
- New
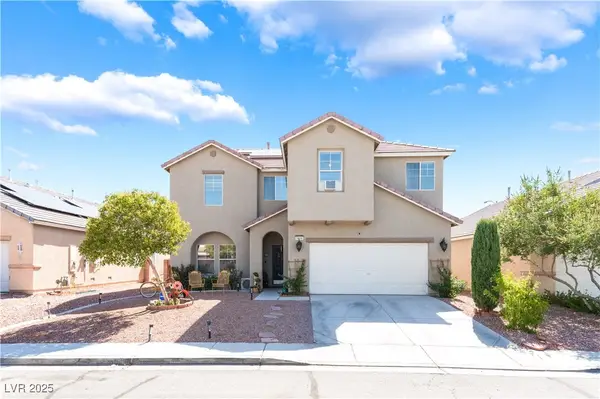 $425,000Active4 beds 4 baths1,935 sq. ft.
$425,000Active4 beds 4 baths1,935 sq. ft.5930 Abyss Court, North Las Vegas, NV 89031
MLS# 2711105Listed by: BARBER REALTY - New
 $625,999Active6 beds 3 baths2,781 sq. ft.
$625,999Active6 beds 3 baths2,781 sq. ft.3805 Allen Lane, North Las Vegas, NV 89032
MLS# 2703861Listed by: LAS VEGAS CO THE - New
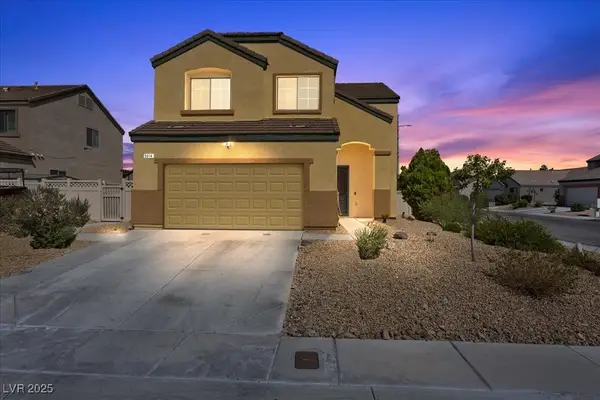 $498,998Active4 beds 3 baths1,975 sq. ft.
$498,998Active4 beds 3 baths1,975 sq. ft.Address Withheld By Seller, North Las Vegas, NV 89081
MLS# 2709031Listed by: BHHS NEVADA PROPERTIES - New
 $349,900Active3 beds 2 baths1,290 sq. ft.
$349,900Active3 beds 2 baths1,290 sq. ft.7541 Garnet Moon Street, North Las Vegas, NV 89084
MLS# 2711080Listed by: COLDWELL BANKER PREMIER - New
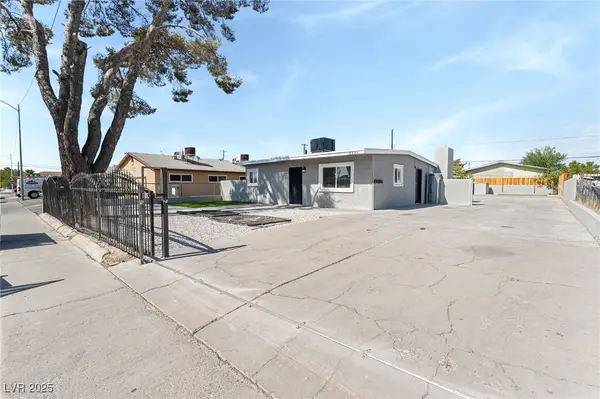 $389,900Active-- beds -- baths1,624 sq. ft.
$389,900Active-- beds -- baths1,624 sq. ft.2221 Ellis Street, North Las Vegas, NV 89030
MLS# 2710694Listed by: LIFE REALTY DISTRICT - Open Tue, 10am to 5pmNew
 $821,990Active6 beds 5 baths4,425 sq. ft.
$821,990Active6 beds 5 baths4,425 sq. ft.7725 Serenity Bay Lane #Lot 52, North Las Vegas, NV 89084
MLS# 2710922Listed by: D R HORTON INC - New
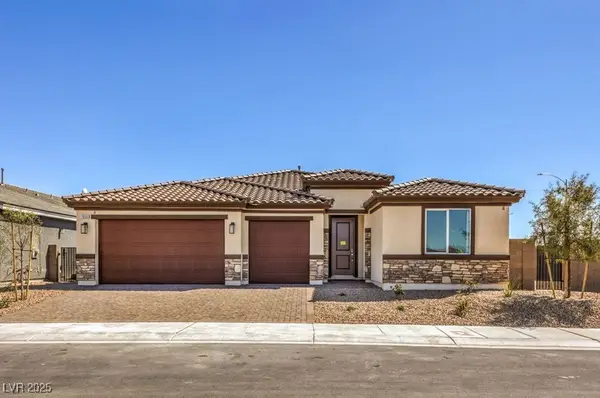 $762,990Active4 beds 3 baths2,754 sq. ft.
$762,990Active4 beds 3 baths2,754 sq. ft.1320 William Lake Place #65, North Las Vegas, NV 89084
MLS# 2710932Listed by: D R HORTON INC - New
 $416,490Active4 beds 3 baths1,792 sq. ft.
$416,490Active4 beds 3 baths1,792 sq. ft.204 Mocha Coconut Avenue #LOT 1, North Las Vegas, NV 89084
MLS# 2710907Listed by: D R HORTON INC - Open Tue, 10am to 5pmNew
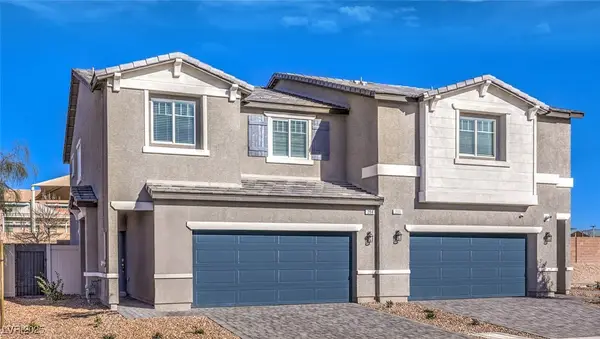 $428,790Active4 beds 3 baths1,852 sq. ft.
$428,790Active4 beds 3 baths1,852 sq. ft.200 Mocha Coconut Avenue #LOT 2, North Las Vegas, NV 89084
MLS# 2710912Listed by: D R HORTON INC - New
 $350,990Active3 beds 3 baths1,410 sq. ft.
$350,990Active3 beds 3 baths1,410 sq. ft.1741 Pamela Springs Lane #Lot 348, North Las Vegas, NV 89084
MLS# 2710890Listed by: D R HORTON INC
