3893 Jamison Park Lane, North Las Vegas, NV 89032
Local realty services provided by:ERA Brokers Consolidated

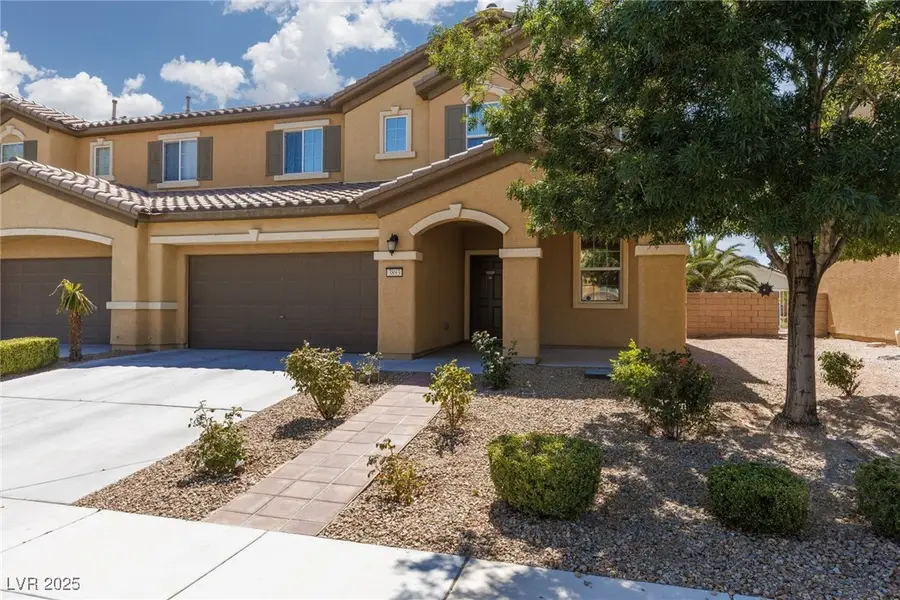
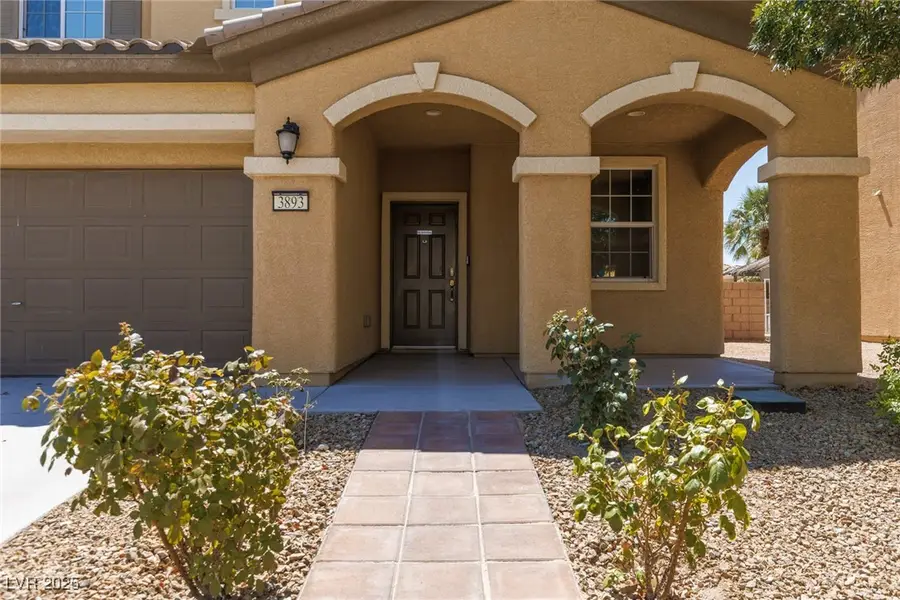
Listed by:anny st clair(702) 324-8487
Office:realty one group, inc
MLS#:2703228
Source:GLVAR
Price summary
- Price:$390,000
- Price per sq. ft.:$201.34
- Monthly HOA dues:$74.33
About this home
This stunning 4 bedroom, 3 bathroom townhome offers an exceptional blend of luxury and comfort. Beautifully maintained with a spacious, open floor plan, this home includes a downstairs bedroom and full bathroom, ideal for guests or a home office. Nice finishes are evident throughout, including upgraded flooring, and a beautiful kitchen complete with granite countertops and stainless steel appliances. A refrigerator, washer, and dryer are included for your convenience. The expansive primary suite features walk-in closet, dual sinks, a tub and separate shower. A loft area provides additional living space. The outdoor oasis is equally impressive, featuring a large covered paver patio, a built-in stone BBQ island, putting green, an above-ground spa, and a water feature – perfect for entertaining. Newer A/C system installed in 2024. Two car garage with epoxy coated flooring.This exceptional property is sure to be highly sought after.
Contact an agent
Home facts
- Year built:2009
- Listing Id #:2703228
- Added:24 day(s) ago
- Updated:July 28, 2025 at 10:41 PM
Rooms and interior
- Bedrooms:4
- Total bathrooms:3
- Full bathrooms:3
- Living area:1,937 sq. ft.
Heating and cooling
- Cooling:Central Air, Electric
- Heating:Central, Gas
Structure and exterior
- Roof:Tile
- Year built:2009
- Building area:1,937 sq. ft.
- Lot area:0.11 Acres
Schools
- High school:Cheyenne
- Middle school:Swainston Theron
- Elementary school:Bruner, Lucille S.,Bruner, Lucille S.
Utilities
- Water:Public
Finances and disclosures
- Price:$390,000
- Price per sq. ft.:$201.34
- Tax amount:$2,478
New listings near 3893 Jamison Park Lane
- New
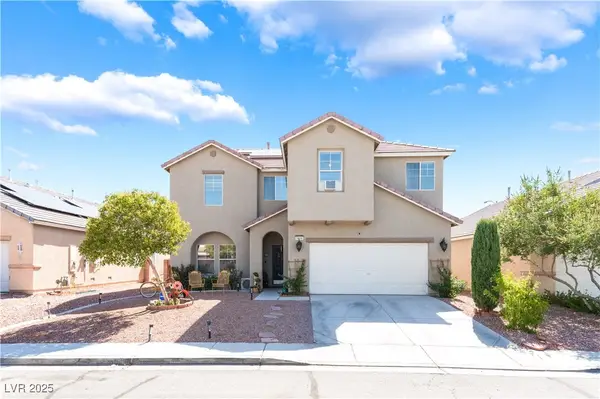 $425,000Active4 beds 4 baths1,935 sq. ft.
$425,000Active4 beds 4 baths1,935 sq. ft.5930 Abyss Court, North Las Vegas, NV 89031
MLS# 2711105Listed by: BARBER REALTY - New
 $625,999Active6 beds 3 baths2,781 sq. ft.
$625,999Active6 beds 3 baths2,781 sq. ft.3805 Allen Lane, North Las Vegas, NV 89032
MLS# 2703861Listed by: LAS VEGAS CO THE - New
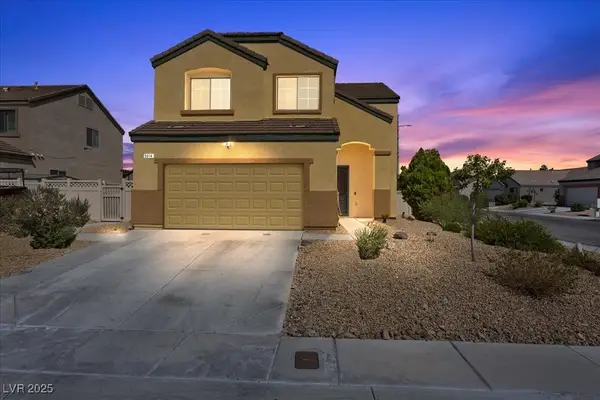 $498,998Active4 beds 3 baths1,975 sq. ft.
$498,998Active4 beds 3 baths1,975 sq. ft.Address Withheld By Seller, North Las Vegas, NV 89081
MLS# 2709031Listed by: BHHS NEVADA PROPERTIES - New
 $349,900Active3 beds 2 baths1,290 sq. ft.
$349,900Active3 beds 2 baths1,290 sq. ft.7541 Garnet Moon Street, North Las Vegas, NV 89084
MLS# 2711080Listed by: COLDWELL BANKER PREMIER - New
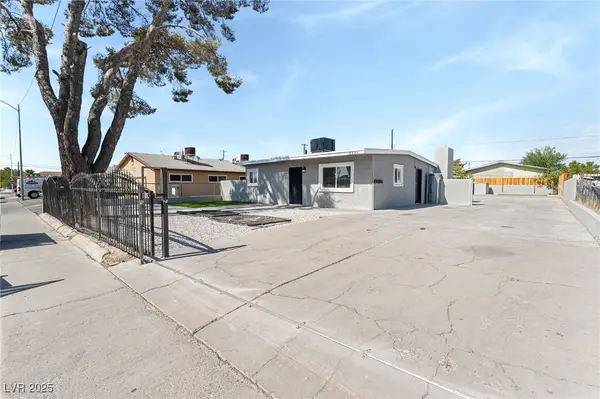 $389,900Active-- beds -- baths1,624 sq. ft.
$389,900Active-- beds -- baths1,624 sq. ft.2221 Ellis Street, North Las Vegas, NV 89030
MLS# 2710694Listed by: LIFE REALTY DISTRICT - Open Tue, 10am to 5pmNew
 $821,990Active6 beds 5 baths4,425 sq. ft.
$821,990Active6 beds 5 baths4,425 sq. ft.7725 Serenity Bay Lane #Lot 52, North Las Vegas, NV 89084
MLS# 2710922Listed by: D R HORTON INC - New
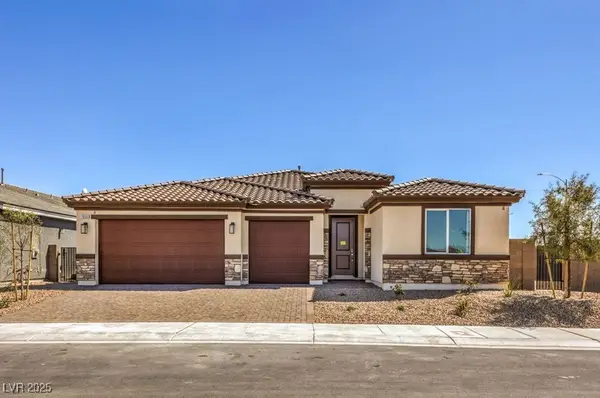 $762,990Active4 beds 3 baths2,754 sq. ft.
$762,990Active4 beds 3 baths2,754 sq. ft.1320 William Lake Place #65, North Las Vegas, NV 89084
MLS# 2710932Listed by: D R HORTON INC - New
 $416,490Active4 beds 3 baths1,792 sq. ft.
$416,490Active4 beds 3 baths1,792 sq. ft.204 Mocha Coconut Avenue #LOT 1, North Las Vegas, NV 89084
MLS# 2710907Listed by: D R HORTON INC - Open Tue, 10am to 5pmNew
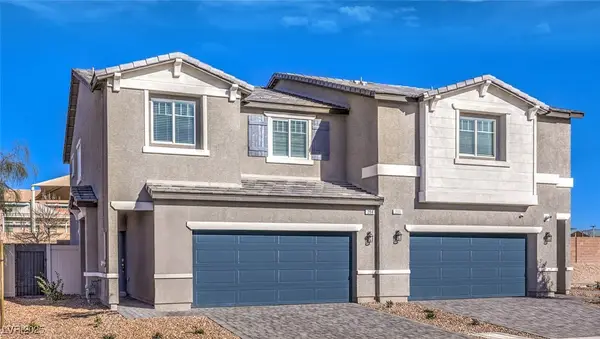 $428,790Active4 beds 3 baths1,852 sq. ft.
$428,790Active4 beds 3 baths1,852 sq. ft.200 Mocha Coconut Avenue #LOT 2, North Las Vegas, NV 89084
MLS# 2710912Listed by: D R HORTON INC - New
 $350,990Active3 beds 3 baths1,410 sq. ft.
$350,990Active3 beds 3 baths1,410 sq. ft.1741 Pamela Springs Lane #Lot 348, North Las Vegas, NV 89084
MLS# 2710890Listed by: D R HORTON INC
