4211 Klarissa Avenue, North Las Vegas, NV 89084
Local realty services provided by:ERA Brokers Consolidated
Listed by: cherry l. cranson
Office: real broker llc.
MLS#:2720209
Source:GLVAR
Price summary
- Price:$475,000
- Price per sq. ft.:$259.14
- Monthly HOA dues:$57
About this home
Searching for a Single story- ranch style home under 500k? Stop scrolling! This 4 Bedroom is priced to sell at $475,000. Beautiful 2019-built 4 bedrooms ,single-story home in the gated Carina Pointe community of Valley Vista. Bright open airy floorplan with 9’ ceilings, tile flooring, and plantation shutters throughout. The stylish kitchen offers granite counters, a large island, stainless steel appliances, hooded range, and a walk-in pantry. All appliances, mounted TVs, smart bidet, built-in safe, and primary bedroom furniture included if you wish! Low-maintenance backyard with covered patio—perfect for relaxing or entertaining. Pride of ownership and positive energy in every room. Turn key , Move-in ready and close to parks, dining, shopping, and everyone’s favorite, Costco! Fantastic location in North Las Vegas! Near 215 beltway makes commute to Nellis AFB and Creech AFB easy.
Contact an agent
Home facts
- Year built:2019
- Listing ID #:2720209
- Added:45 day(s) ago
- Updated:November 16, 2025 at 12:44 AM
Rooms and interior
- Bedrooms:4
- Total bathrooms:2
- Full bathrooms:2
- Living area:1,833 sq. ft.
Heating and cooling
- Cooling:Central Air, Electric
- Heating:Central, Gas
Structure and exterior
- Roof:Tile
- Year built:2019
- Building area:1,833 sq. ft.
- Lot area:0.11 Acres
Schools
- High school:Shadow Ridge
- Middle school:Saville Anthony
- Elementary school:Triggs, Vincent,Triggs, Vincent
Utilities
- Water:Public
Finances and disclosures
- Price:$475,000
- Price per sq. ft.:$259.14
- Tax amount:$4,236
New listings near 4211 Klarissa Avenue
- New
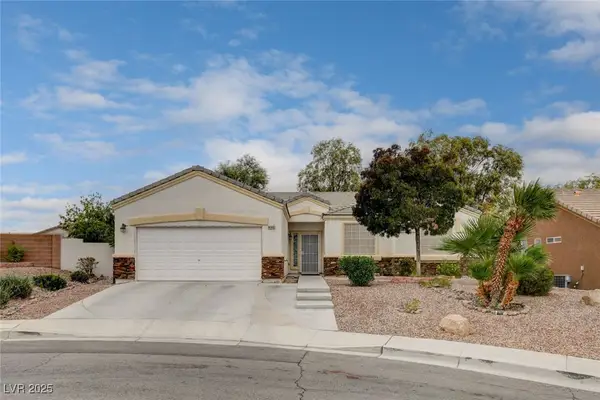 $425,000Active3 beds 2 baths1,464 sq. ft.
$425,000Active3 beds 2 baths1,464 sq. ft.6142 Glamorous Court, North Las Vegas, NV 89031
MLS# 2735369Listed by: KEY REALTY SOUTHWEST LLC - New
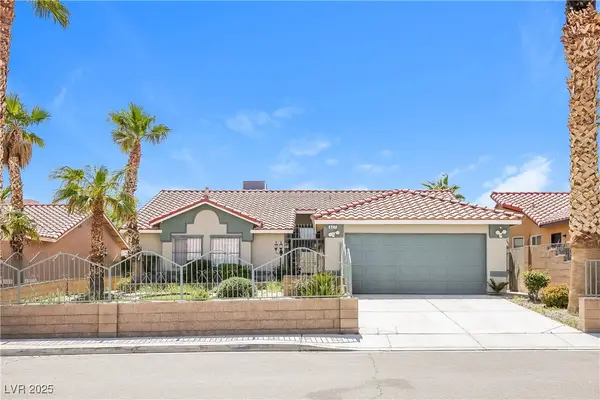 $425,000Active4 beds 2 baths1,498 sq. ft.
$425,000Active4 beds 2 baths1,498 sq. ft.627 Stonehurst Drive, North Las Vegas, NV 89031
MLS# 2733698Listed by: MY HOME GROUP - New
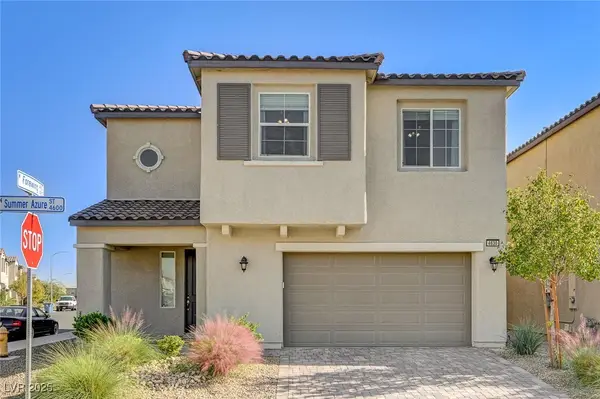 $539,900Active3 beds 3 baths2,942 sq. ft.
$539,900Active3 beds 3 baths2,942 sq. ft.4630 Summer Azure Street, North Las Vegas, NV 89031
MLS# 2735372Listed by: SIMPLY VEGAS - New
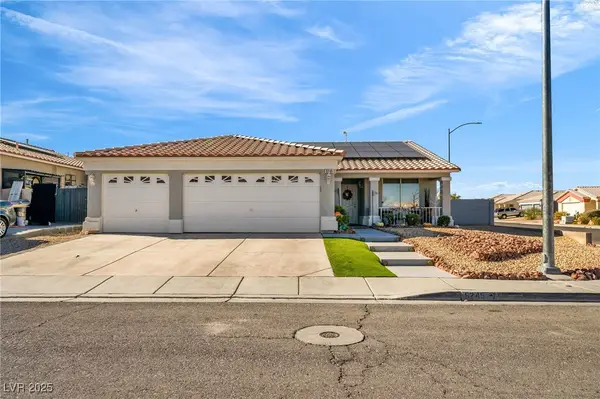 $429,900Active4 beds 2 baths1,590 sq. ft.
$429,900Active4 beds 2 baths1,590 sq. ft.5245 Tiger Cub Court, North Las Vegas, NV 89031
MLS# 2734820Listed by: ROSSUM REALTY UNLIMITED - New
 $470,000Active4 beds 3 baths2,401 sq. ft.
$470,000Active4 beds 3 baths2,401 sq. ft.2912 Hot Cider Avenue, North Las Vegas, NV 89031
MLS# 2735158Listed by: CAZA REALTY - New
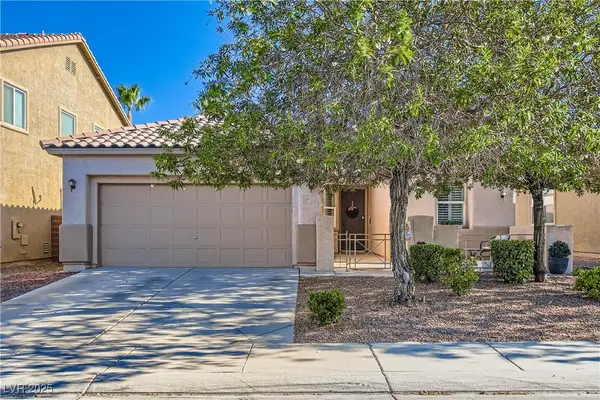 $429,999Active3 beds 2 baths1,746 sq. ft.
$429,999Active3 beds 2 baths1,746 sq. ft.2109 Silvereye Drive, North Las Vegas, NV 89084
MLS# 2735150Listed by: KELLER WILLIAMS MARKETPLACE - Open Sun, 11am to 1pmNew
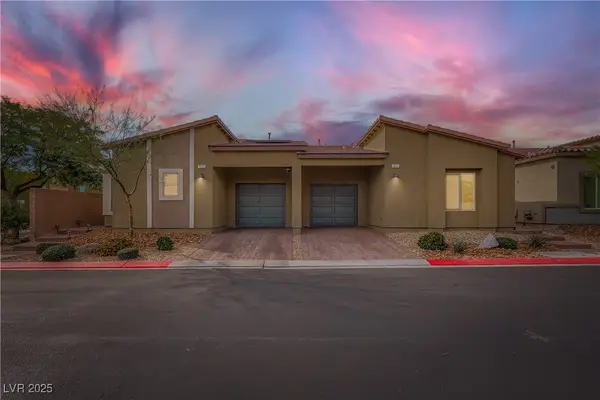 $344,900Active3 beds 2 baths1,265 sq. ft.
$344,900Active3 beds 2 baths1,265 sq. ft.7517 Crested Moon Street, North Las Vegas, NV 89084
MLS# 2735160Listed by: KELLER WILLIAMS MARKETPLACE - New
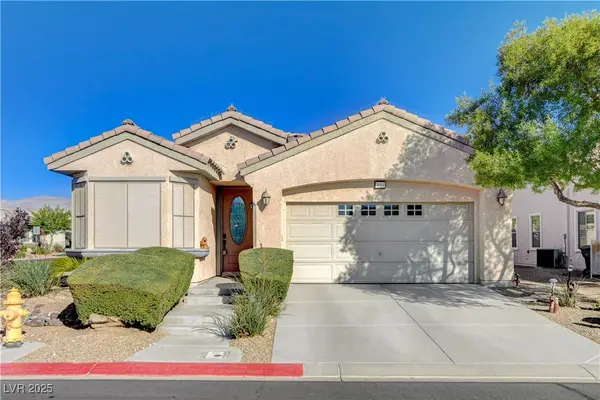 $359,995Active2 beds 2 baths1,396 sq. ft.
$359,995Active2 beds 2 baths1,396 sq. ft.3604 Rocklin Peak Avenue, North Las Vegas, NV 89081
MLS# 2734891Listed by: GALINDO GROUP REAL ESTATE - New
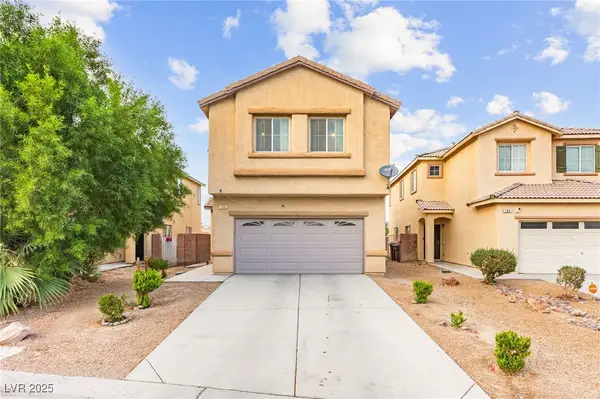 $409,999Active5 beds 3 baths2,227 sq. ft.
$409,999Active5 beds 3 baths2,227 sq. ft.108 Rosa Rosales Court, North Las Vegas, NV 89031
MLS# 2735250Listed by: HUNTINGTON & ELLIS, A REAL EST - Open Sun, 10am to 2pmNew
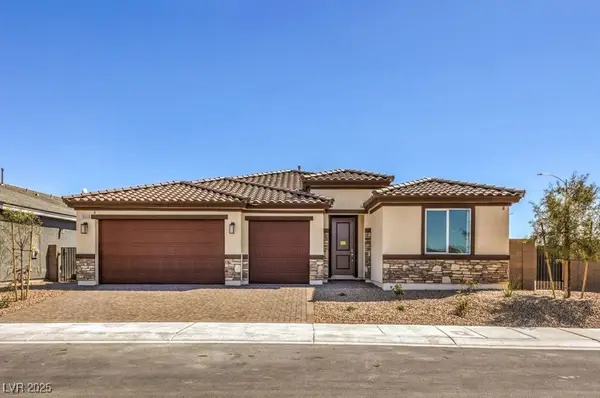 $709,990Active4 beds 3 baths2,754 sq. ft.
$709,990Active4 beds 3 baths2,754 sq. ft.1409 William Lake Place #55, North Las Vegas, NV 89084
MLS# 2735228Listed by: D R HORTON INC
