4305 Morgan Manor Street #3, North Las Vegas, NV 89032
Local realty services provided by:ERA Brokers Consolidated
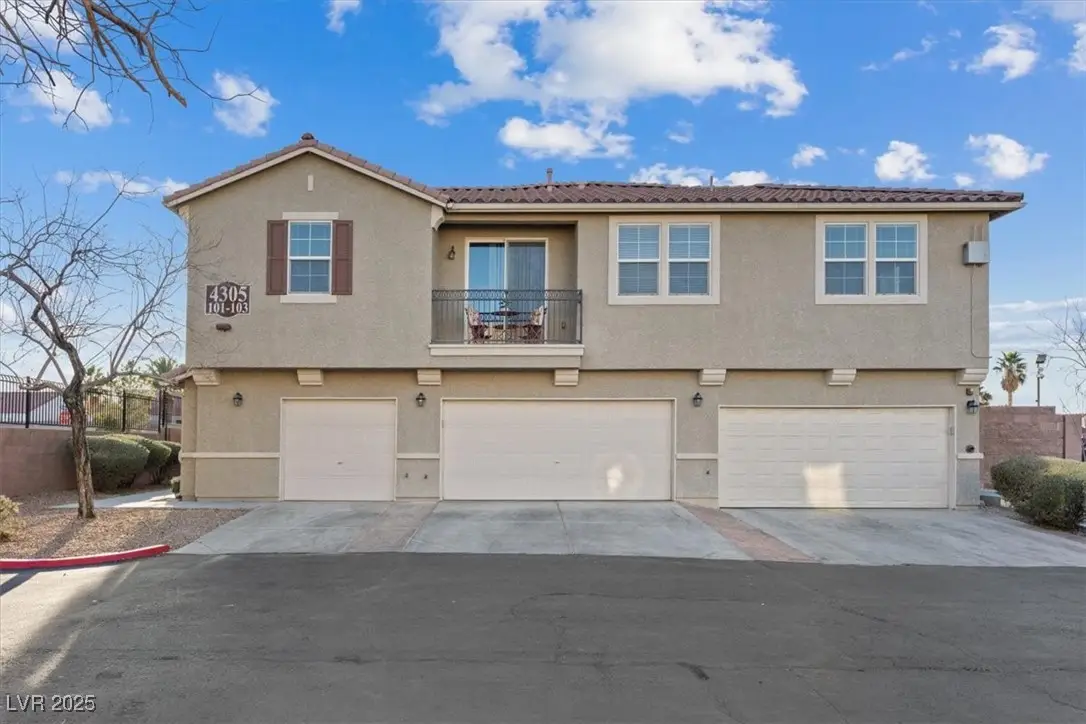
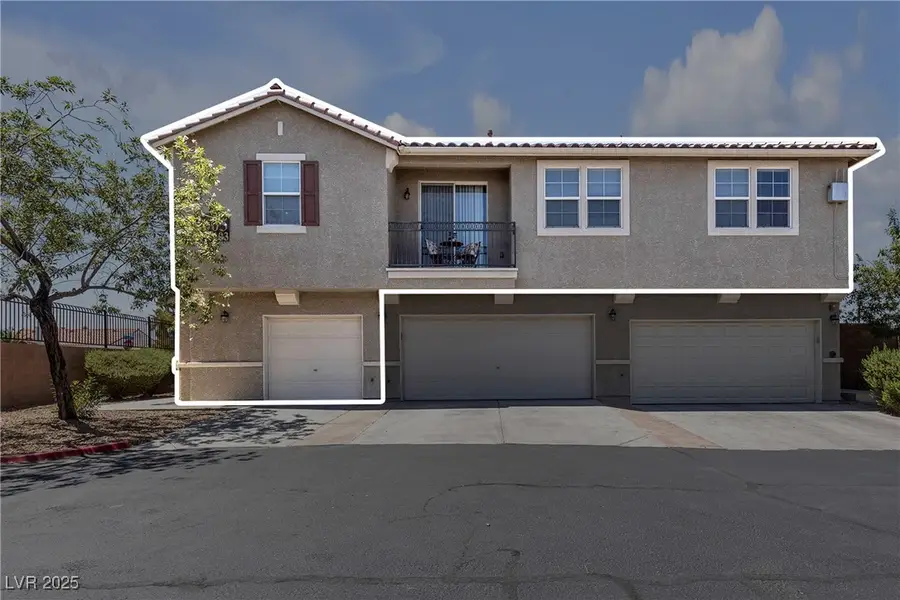
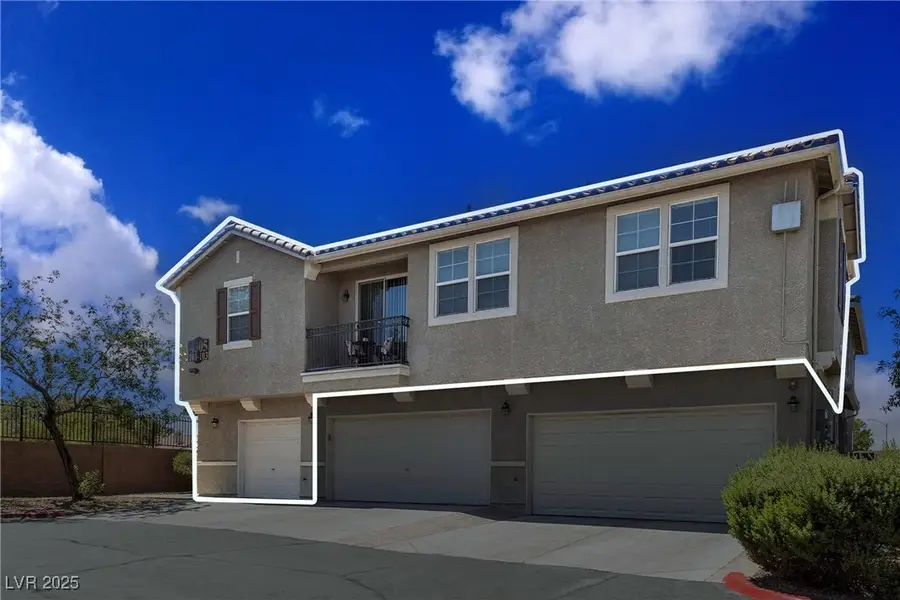
Listed by:lana m. clarkloberhomes@gmail.com
Office:century 21 americana
MLS#:2710043
Source:GLVAR
Price summary
- Price:$262,000
- Price per sq. ft.:$214.75
- Monthly HOA dues:$340
About this home
Seller offering a 2-1 INTEREST RATE BUY DOWN to help lower your monthly payments.
Welcome to this beautifully updated, move-in ready two bedroom, two bathroom townhouse in the gated community of Tripoly Kings Hill in North Las Vegas. This end-unit home offers enhanced privacy with no neighboring buildings directly beside you.
Inside, you’ll find luxury vinyl flooring, fresh paint, and an open-concept layout spanning 1,220 sq. ft. The spacious living room flows into a bright kitchen with breakfast bar, pantry, and direct access to a private balcony—perfect for outdoor relaxation.
Additional highlights include a One Car Garage with direct entry to the home, community amenities include swimming pool and playground . Whether you’re a first-time homebuyer or looking for a low-maintenance lifestyle, this North Las Vegas townhouse offers comfort, convenience, and value—plus a financing incentive to make it yours.
Contact an agent
Home facts
- Year built:2006
- Listing Id #:2710043
- Added:1 day(s) ago
- Updated:August 15, 2025 at 04:43 PM
Rooms and interior
- Bedrooms:2
- Total bathrooms:2
- Full bathrooms:2
- Living area:1,220 sq. ft.
Heating and cooling
- Cooling:Central Air, Electric
- Heating:Central, Gas
Structure and exterior
- Roof:Tile
- Year built:2006
- Building area:1,220 sq. ft.
Schools
- High school:Canyon Springs HS
- Middle school:Sedway Marvin M
- Elementary school:Bennett, William G.,Wilhelm, Elizabeth
Utilities
- Water:Public
Finances and disclosures
- Price:$262,000
- Price per sq. ft.:$214.75
- Tax amount:$1,019
New listings near 4305 Morgan Manor Street #3
- New
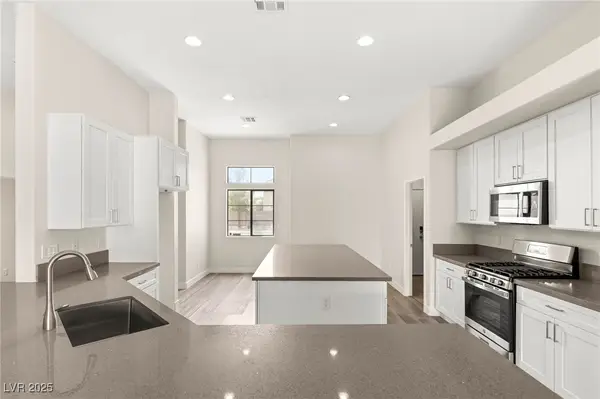 $497,777Active4 beds 4 baths2,502 sq. ft.
$497,777Active4 beds 4 baths2,502 sq. ft.6512 N Bruce Street, North Las Vegas, NV 89086
MLS# 2708661Listed by: HUNTINGTON & ELLIS, A REAL EST - New
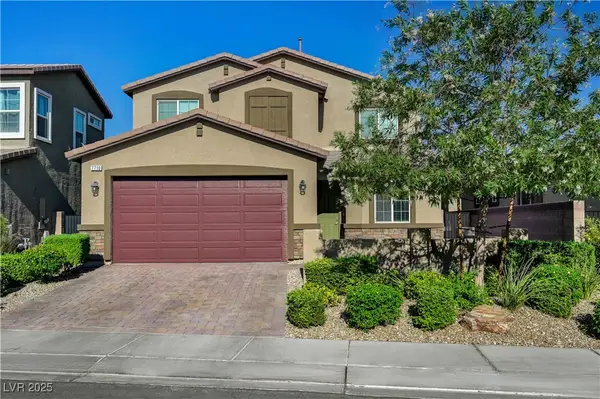 $410,000Active3 beds 3 baths1,556 sq. ft.
$410,000Active3 beds 3 baths1,556 sq. ft.7710 Wishbone Falls Street, North Las Vegas, NV 89084
MLS# 2710544Listed by: REAL BROKER LLC - New
 $509,888Active4 beds 3 baths2,459 sq. ft.
$509,888Active4 beds 3 baths2,459 sq. ft.137 Thorntree Avenue, North Las Vegas, NV 89031
MLS# 2702191Listed by: REALTY ONE GROUP, INC - New
 $365,000Active3 beds 2 baths1,371 sq. ft.
$365,000Active3 beds 2 baths1,371 sq. ft.518 Seneca Ridge Avenue, North Las Vegas, NV 89084
MLS# 2707786Listed by: BHHS NEVADA PROPERTIES - New
 $465,000Active3 beds 2 baths1,700 sq. ft.
$465,000Active3 beds 2 baths1,700 sq. ft.4721 Vincent Hill Court, North Las Vegas, NV 89031
MLS# 2708989Listed by: REALTY EXPERTISE - New
 $630,000Active4 beds 3 baths2,576 sq. ft.
$630,000Active4 beds 3 baths2,576 sq. ft.6703 Tufted Duck Way, North Las Vegas, NV 89084
MLS# 2709378Listed by: WARDLEY REAL ESTATE - New
 $430,000Active4 beds 2 baths1,802 sq. ft.
$430,000Active4 beds 2 baths1,802 sq. ft.4228 Lily Glen Court, North Las Vegas, NV 89032
MLS# 2710054Listed by: UNITED REALTY GROUP - New
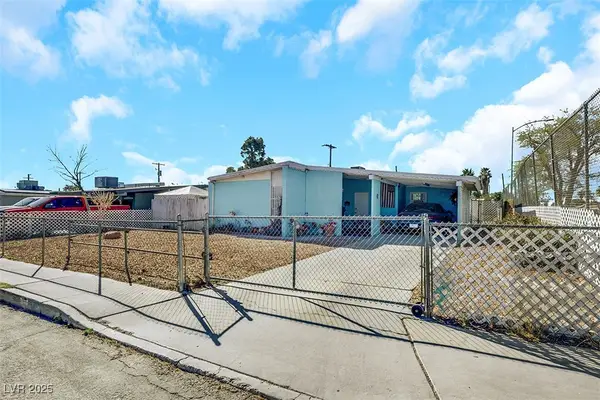 $295,000Active3 beds 2 baths1,098 sq. ft.
$295,000Active3 beds 2 baths1,098 sq. ft.2621 E Tonopah Avenue, North Las Vegas, NV 89030
MLS# 2709816Listed by: REALTY ONE GROUP, INC - New
 $414,500Active3 beds 2 baths1,535 sq. ft.
$414,500Active3 beds 2 baths1,535 sq. ft.1844 Grand Prairie Avenue, North Las Vegas, NV 89032
MLS# 2710396Listed by: ALCHEMY INVESTMENTS RE
