470 Dorchester Bend Avenue #3, North Las Vegas, NV 89032
Local realty services provided by:ERA Brokers Consolidated
Listed by: manuel ayala(702) 885-5030
Office: simply vegas
MLS#:2667031
Source:GLVAR
Price summary
- Price:$249,999
- Price per sq. ft.:$204.92
- Monthly HOA dues:$340
About this home
Seller offering a 2-1 interest rate buydown to reduce buyer’s monthly payments. Cozy up in this beautifully maintained home, where you can still catch the scent of fresh, soft-toned paint and enjoy the comfort of brand-new, plush carpeting underfoot. The spacious open floor plan offers room to spread out and truly feel at home. The kitchen features a newly installed dishwasher and comes complete with a stainless steel refrigerator and stove. Enjoy features such as an attached single-car garage, a private balcony perfect for relaxation, & access to community amenities like a swimming pool, playground, and pet park. This home also sits in a prime location just minutes from Craig Ranch Regional Park.—home to four civic plazas, 3 dog parks, 2 lighted competition baseball fields, tennis, volleyball, and basketball courts, community gardens, eight reservable ramadas, and expansive open spaces for all to enjoy. This turnkey-ready unit has everything you need—schedule your showing today!
Contact an agent
Home facts
- Year built:2006
- Listing ID #:2667031
- Added:237 day(s) ago
- Updated:November 15, 2025 at 12:06 PM
Rooms and interior
- Bedrooms:2
- Total bathrooms:2
- Full bathrooms:2
- Living area:1,220 sq. ft.
Heating and cooling
- Cooling:Central Air, Electric
- Heating:Central, Gas
Structure and exterior
- Roof:Tile
- Year built:2006
- Building area:1,220 sq. ft.
- Lot area:0.07 Acres
Schools
- High school:Canyon Springs HS
- Middle school:Sedway Marvin M
- Elementary school:Wilhelm, Elizabeth,Wilhelm, Elizabeth
Utilities
- Water:Public
Finances and disclosures
- Price:$249,999
- Price per sq. ft.:$204.92
- Tax amount:$1,031
New listings near 470 Dorchester Bend Avenue #3
- New
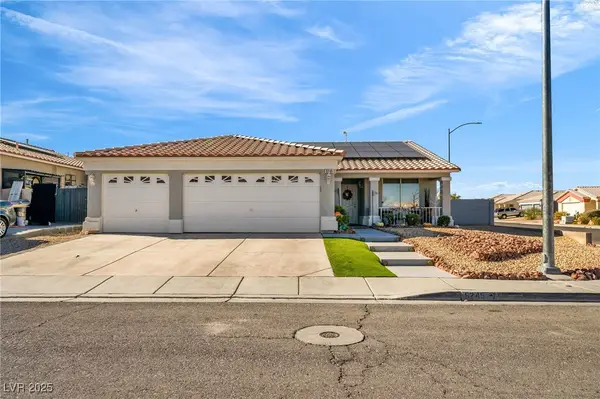 $429,900Active4 beds 2 baths1,590 sq. ft.
$429,900Active4 beds 2 baths1,590 sq. ft.5245 Tiger Cub Court, North Las Vegas, NV 89031
MLS# 2734820Listed by: ROSSUM REALTY UNLIMITED - New
 $470,000Active4 beds 3 baths2,401 sq. ft.
$470,000Active4 beds 3 baths2,401 sq. ft.2912 Hot Cider Avenue, North Las Vegas, NV 89031
MLS# 2735158Listed by: CAZA REALTY - New
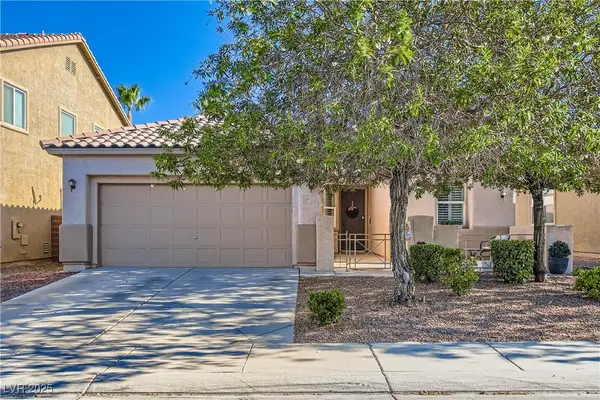 $429,999Active3 beds 2 baths1,746 sq. ft.
$429,999Active3 beds 2 baths1,746 sq. ft.2109 Silvereye Drive, North Las Vegas, NV 89084
MLS# 2735150Listed by: KELLER WILLIAMS MARKETPLACE - Open Sun, 11am to 1pmNew
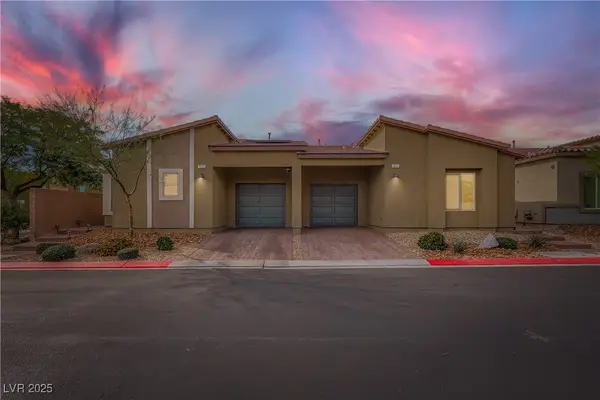 $344,900Active3 beds 2 baths1,265 sq. ft.
$344,900Active3 beds 2 baths1,265 sq. ft.7517 Crested Moon Street, North Las Vegas, NV 89084
MLS# 2735160Listed by: KELLER WILLIAMS MARKETPLACE - New
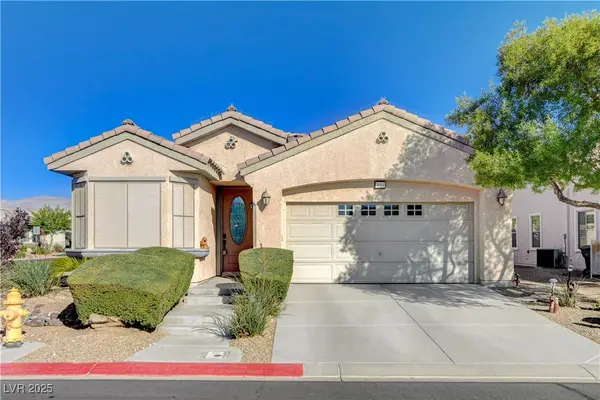 $359,995Active2 beds 2 baths1,396 sq. ft.
$359,995Active2 beds 2 baths1,396 sq. ft.3604 Rocklin Peak Avenue, North Las Vegas, NV 89081
MLS# 2734891Listed by: GALINDO GROUP REAL ESTATE - New
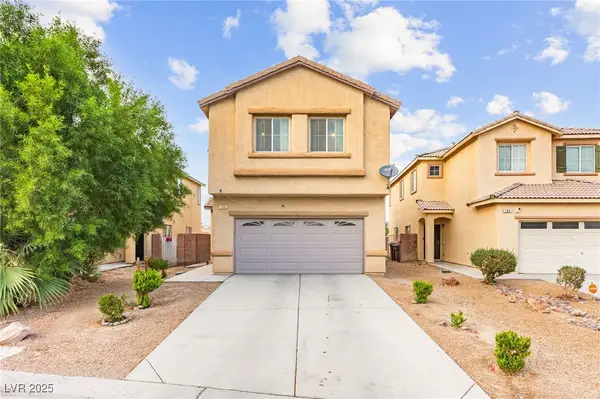 $409,999Active5 beds 3 baths2,227 sq. ft.
$409,999Active5 beds 3 baths2,227 sq. ft.108 Rosa Rosales Court, North Las Vegas, NV 89031
MLS# 2735250Listed by: HUNTINGTON & ELLIS, A REAL EST - Open Sun, 10am to 2pmNew
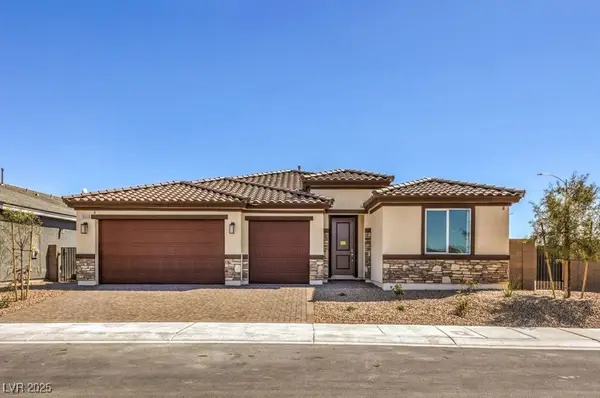 $709,990Active4 beds 3 baths2,754 sq. ft.
$709,990Active4 beds 3 baths2,754 sq. ft.1409 William Lake Place #55, North Las Vegas, NV 89084
MLS# 2735228Listed by: D R HORTON INC - Open Sun, 10am to 2pmNew
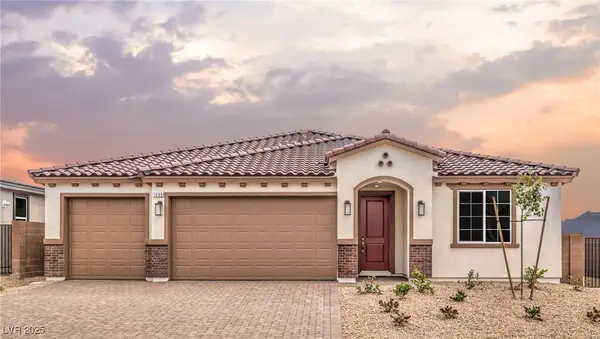 $604,990Active4 beds 3 baths2,300 sq. ft.
$604,990Active4 beds 3 baths2,300 sq. ft.1508 Kaylis Cove Place #21, North Las Vegas, NV 89084
MLS# 2735237Listed by: D R HORTON INC - New
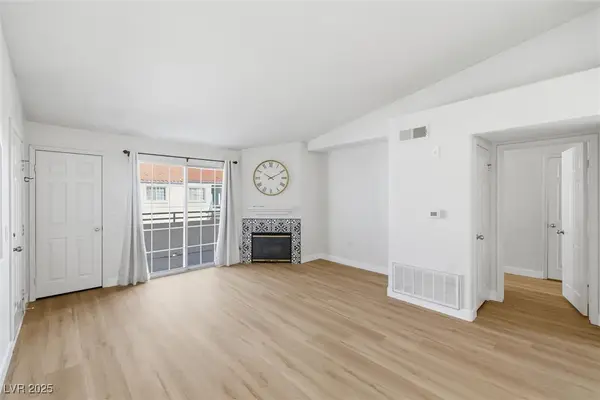 $158,000Active2 beds 2 baths976 sq. ft.
$158,000Active2 beds 2 baths976 sq. ft.3318 N Decatur Boulevard #2082, Las Vegas, NV 89130
MLS# 2734347Listed by: KELLER WILLIAMS MARKETPLACE - New
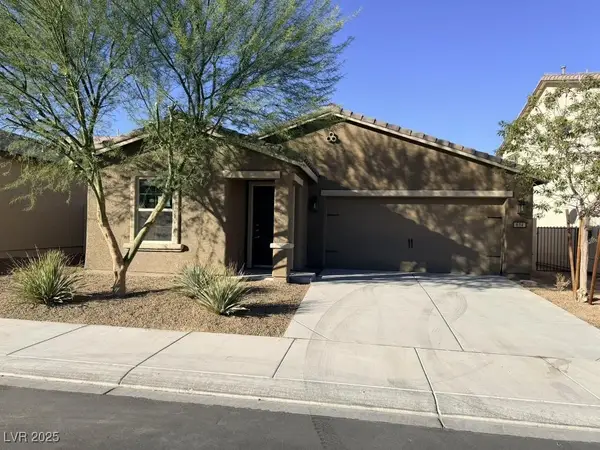 $367,500Active3 beds 2 baths1,415 sq. ft.
$367,500Active3 beds 2 baths1,415 sq. ft.614 Abrazar Avenue, North Las Vegas, NV 89081
MLS# 2734581Listed by: HASTINGS BROKERAGE LTD
