4702 Steeplechase Avenue, North Las Vegas, NV 89031
Local realty services provided by:ERA Brokers Consolidated



Listed by:leonardo j. carballo702-518-1669
Office:new century properties
MLS#:2708952
Source:GLVAR
Price summary
- Price:$630,000
- Price per sq. ft.:$332.63
- Monthly HOA dues:$40
About this home
Excellent Opportunity Here! Beautiful Recently Updated 3 bedroom home on HUGE 0.35 acre lot with 2 car garage, *RV PARKING, SWIMMING POOL and stunning views. Front Living Room and built in office space next to Kitchen. Family room has ceiling fan light and is open to the dining area and a Kitchen with Stainless steel appliances, maple cabinets and a walk in pantry. French doors take you to the large backyard that features swimming pool, large shed, 2 gazebos and side yard for RV parking. Primary bedroom has ceiling fan light, walk in closet and upgraded bathroom with double sinks and huge walk in shower!! *Horses allowed* Roof recently replaced. Hurry before It's Gone!
Contact an agent
Home facts
- Year built:1988
- Listing Id #:2708952
- Added:7 day(s) ago
- Updated:August 17, 2025 at 05:41 PM
Rooms and interior
- Bedrooms:3
- Total bathrooms:3
- Full bathrooms:1
- Half bathrooms:1
- Living area:1,894 sq. ft.
Heating and cooling
- Cooling:Central Air, Electric
- Heating:Central, Gas, Multiple Heating Units
Structure and exterior
- Roof:Shingle
- Year built:1988
- Building area:1,894 sq. ft.
- Lot area:0.35 Acres
Schools
- High school:Cheyenne
- Middle school:Swainston Theron
- Elementary school:Wolfe, Eva M.,Wolfe, Eva M.
Utilities
- Water:Public
Finances and disclosures
- Price:$630,000
- Price per sq. ft.:$332.63
- Tax amount:$3,613
New listings near 4702 Steeplechase Avenue
- New
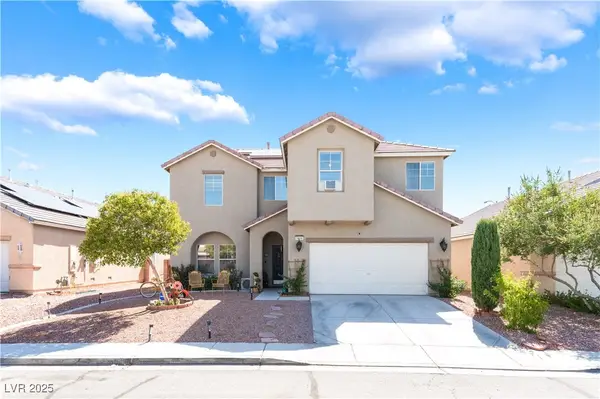 $425,000Active4 beds 4 baths1,935 sq. ft.
$425,000Active4 beds 4 baths1,935 sq. ft.5930 Abyss Court, North Las Vegas, NV 89031
MLS# 2711105Listed by: BARBER REALTY - New
 $625,999Active6 beds 3 baths2,781 sq. ft.
$625,999Active6 beds 3 baths2,781 sq. ft.3805 Allen Lane, North Las Vegas, NV 89032
MLS# 2703861Listed by: LAS VEGAS CO THE - New
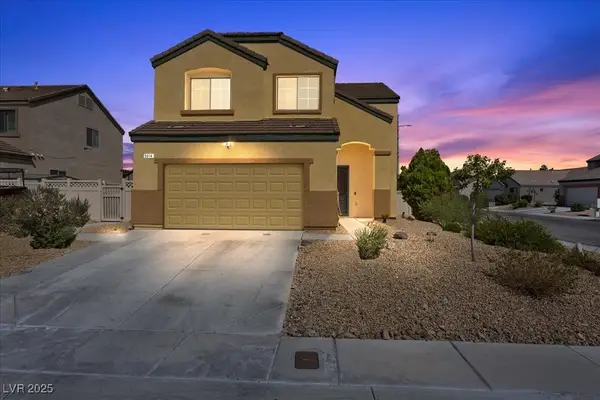 $498,998Active4 beds 3 baths1,975 sq. ft.
$498,998Active4 beds 3 baths1,975 sq. ft.Address Withheld By Seller, North Las Vegas, NV 89081
MLS# 2709031Listed by: BHHS NEVADA PROPERTIES - New
 $349,900Active3 beds 2 baths1,290 sq. ft.
$349,900Active3 beds 2 baths1,290 sq. ft.7541 Garnet Moon Street, North Las Vegas, NV 89084
MLS# 2711080Listed by: COLDWELL BANKER PREMIER - New
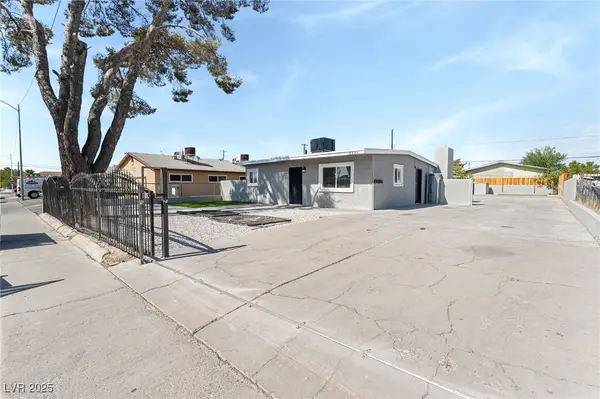 $389,900Active-- beds -- baths1,624 sq. ft.
$389,900Active-- beds -- baths1,624 sq. ft.2221 Ellis Street, North Las Vegas, NV 89030
MLS# 2710694Listed by: LIFE REALTY DISTRICT - Open Tue, 10am to 5pmNew
 $821,990Active6 beds 5 baths4,425 sq. ft.
$821,990Active6 beds 5 baths4,425 sq. ft.7725 Serenity Bay Lane #Lot 52, North Las Vegas, NV 89084
MLS# 2710922Listed by: D R HORTON INC - New
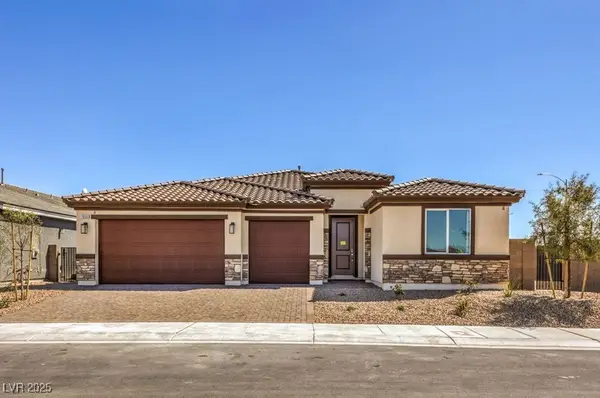 $762,990Active4 beds 3 baths2,754 sq. ft.
$762,990Active4 beds 3 baths2,754 sq. ft.1320 William Lake Place #65, North Las Vegas, NV 89084
MLS# 2710932Listed by: D R HORTON INC - New
 $416,490Active4 beds 3 baths1,792 sq. ft.
$416,490Active4 beds 3 baths1,792 sq. ft.204 Mocha Coconut Avenue #LOT 1, North Las Vegas, NV 89084
MLS# 2710907Listed by: D R HORTON INC - Open Tue, 10am to 5pmNew
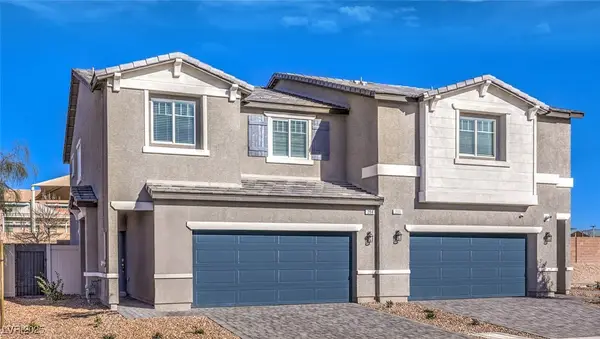 $428,790Active4 beds 3 baths1,852 sq. ft.
$428,790Active4 beds 3 baths1,852 sq. ft.200 Mocha Coconut Avenue #LOT 2, North Las Vegas, NV 89084
MLS# 2710912Listed by: D R HORTON INC - New
 $350,990Active3 beds 3 baths1,410 sq. ft.
$350,990Active3 beds 3 baths1,410 sq. ft.1741 Pamela Springs Lane #Lot 348, North Las Vegas, NV 89084
MLS# 2710890Listed by: D R HORTON INC
