5716 Breckenridge Street, North Las Vegas, NV 89081
Local realty services provided by:ERA Brokers Consolidated
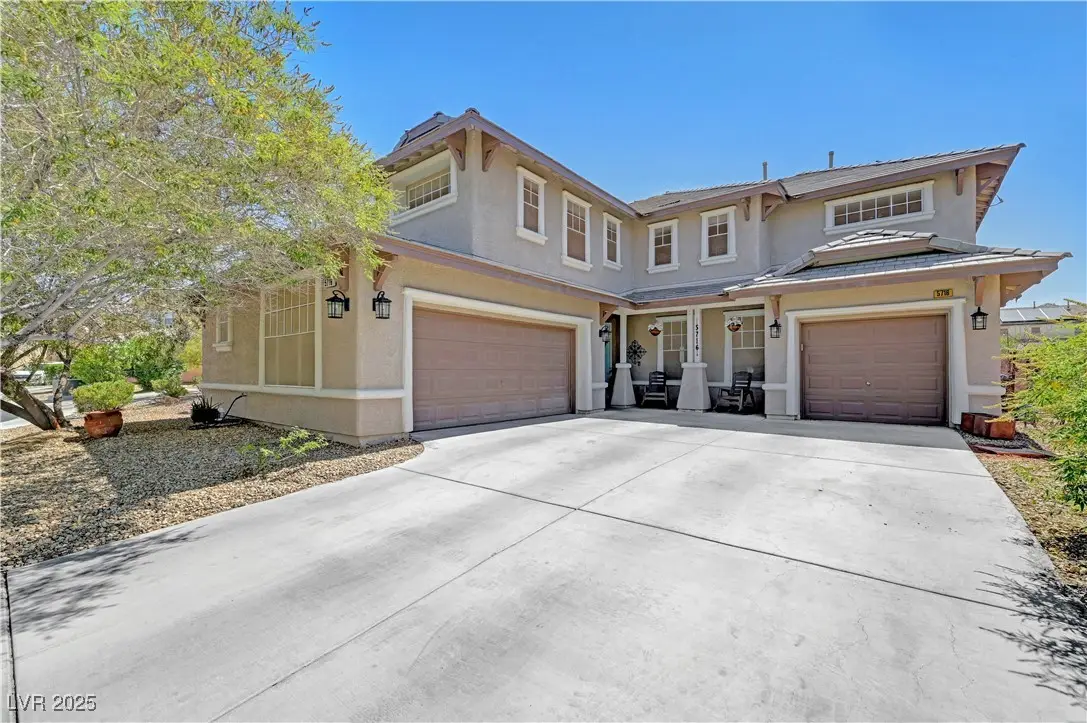
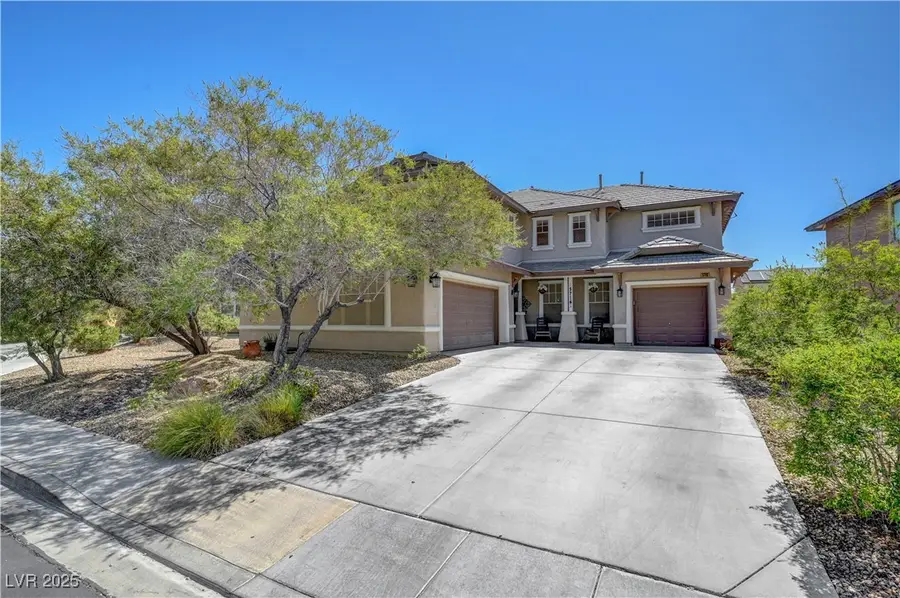
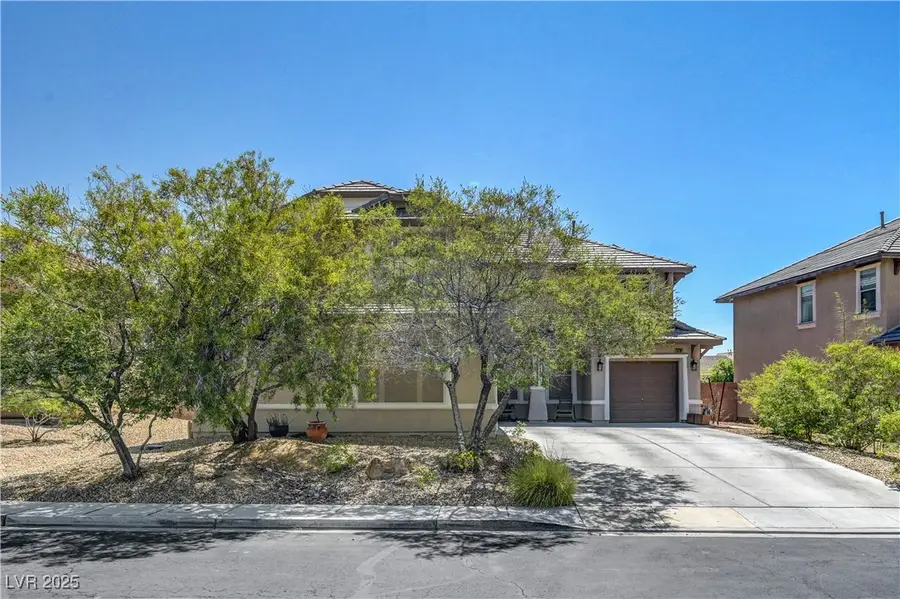
Listed by:shannon c. smith(702) 809-0203
Office:realty one group, inc
MLS#:2697712
Source:GLVAR
Price summary
- Price:$527,000
- Price per sq. ft.:$186.95
- Monthly HOA dues:$104
About this home
Located in a gated community, this 4 bed, 3 bath, 3 car garage home offers practical upgrades throughout. The kitchen features white cabinets, granite counters, stainless steel appliances, a walk-in and butler’s pantry, oversized island, and tile flooring that continues throughout the home. Bathrooms have been remodeled with raised basin sinks and tile shower surrounds. Upstairs includes all bedrooms, a large loft, and ceiling fans in each room. Additional features include a new water heater, reverse osmosis and soft water systems, epoxy garage floors, crown molding, laundry chute, floating shelves, and a built-in microwave. The backyard has no rear neighbors, includes a dog run, and a large patio. High ceilings and multiple windows bring in plenty of natural light. There’s also a small storage space under the stairs, currently being used as the kids “Harry Potter” closet.
Contact an agent
Home facts
- Year built:2005
- Listing Id #:2697712
- Added:47 day(s) ago
- Updated:July 28, 2025 at 05:45 PM
Rooms and interior
- Bedrooms:4
- Total bathrooms:3
- Full bathrooms:2
- Half bathrooms:1
- Living area:2,819 sq. ft.
Heating and cooling
- Cooling:Central Air, Electric
- Heating:Central, Gas, Multiple Heating Units
Structure and exterior
- Roof:Tile
- Year built:2005
- Building area:2,819 sq. ft.
- Lot area:0.17 Acres
Schools
- High school:Mojave
- Middle school:Findlay Clifford O.
- Elementary school:Tartan, John,Tartan, John
Utilities
- Water:Public
Finances and disclosures
- Price:$527,000
- Price per sq. ft.:$186.95
- Tax amount:$2,052
New listings near 5716 Breckenridge Street
- New
 $599,000Active5 beds 3 baths3,934 sq. ft.
$599,000Active5 beds 3 baths3,934 sq. ft.5929 Pink Chaff Street, North Las Vegas, NV 89031
MLS# 2709455Listed by: JMG REAL ESTATE - New
 $665,990Active4 beds 3 baths2,538 sq. ft.
$665,990Active4 beds 3 baths2,538 sq. ft.1316 William Lake Place #LOT 64, North Las Vegas, NV 89084
MLS# 2711292Listed by: D R HORTON INC - New
 $608,394Active5 beds 3 baths3,001 sq. ft.
$608,394Active5 beds 3 baths3,001 sq. ft.1182 Dre Harbor Place #Lot 90, North Las Vegas, NV 89084
MLS# 2711307Listed by: D R HORTON INC - New
 $660,000Active4 beds 3 baths3,017 sq. ft.
$660,000Active4 beds 3 baths3,017 sq. ft.4705 Spooners Cove Avenue, North Las Vegas, NV 89031
MLS# 2711084Listed by: REAL SIMPLE REAL ESTATE - New
 $280,000Active4 beds 2 baths1,356 sq. ft.
$280,000Active4 beds 2 baths1,356 sq. ft.1905 W Mcdonald Avenue, North Las Vegas, NV 89032
MLS# 2711160Listed by: NEW CENTURY PROPERTIES - New
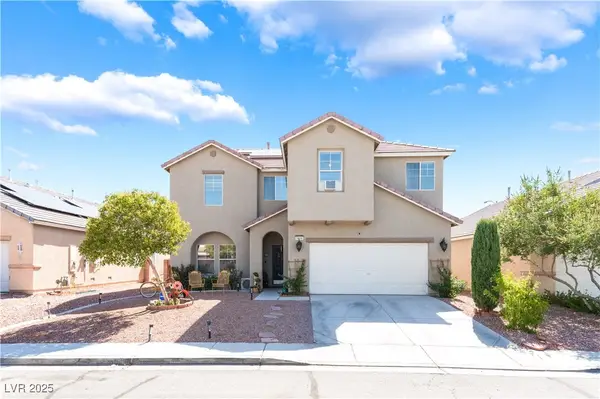 $425,000Active4 beds 4 baths1,935 sq. ft.
$425,000Active4 beds 4 baths1,935 sq. ft.5930 Abyss Court, North Las Vegas, NV 89031
MLS# 2711105Listed by: BARBER REALTY - New
 $625,999Active6 beds 3 baths2,781 sq. ft.
$625,999Active6 beds 3 baths2,781 sq. ft.3805 Allen Lane, North Las Vegas, NV 89032
MLS# 2703861Listed by: LAS VEGAS CO THE - New
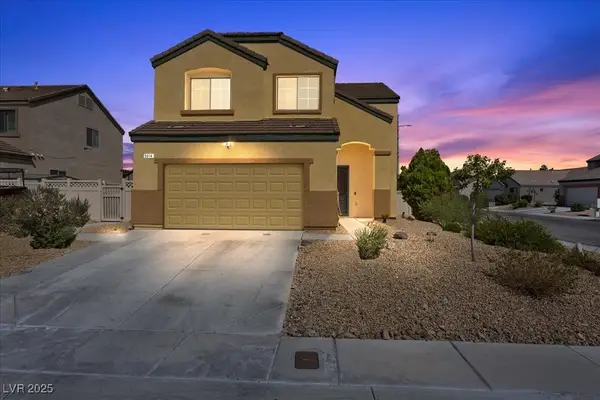 $498,998Active4 beds 3 baths1,975 sq. ft.
$498,998Active4 beds 3 baths1,975 sq. ft.Address Withheld By Seller, North Las Vegas, NV 89081
MLS# 2709031Listed by: BHHS NEVADA PROPERTIES - New
 $349,900Active3 beds 2 baths1,290 sq. ft.
$349,900Active3 beds 2 baths1,290 sq. ft.7541 Garnet Moon Street, North Las Vegas, NV 89084
MLS# 2711080Listed by: COLDWELL BANKER PREMIER - New
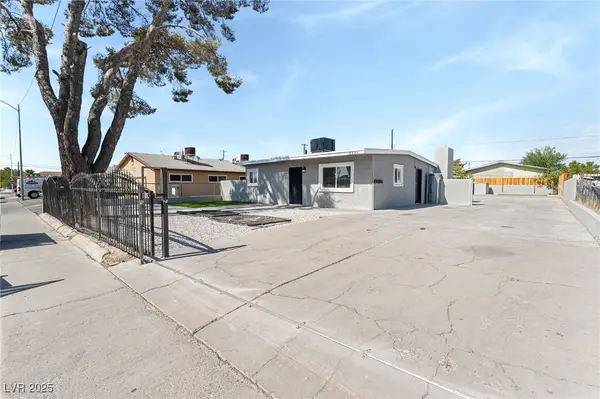 $389,900Active-- beds -- baths1,624 sq. ft.
$389,900Active-- beds -- baths1,624 sq. ft.2221 Ellis Street, North Las Vegas, NV 89030
MLS# 2710694Listed by: LIFE REALTY DISTRICT
