6005 Golden Sun Court, North Las Vegas, NV 89081
Local realty services provided by:ERA Brokers Consolidated
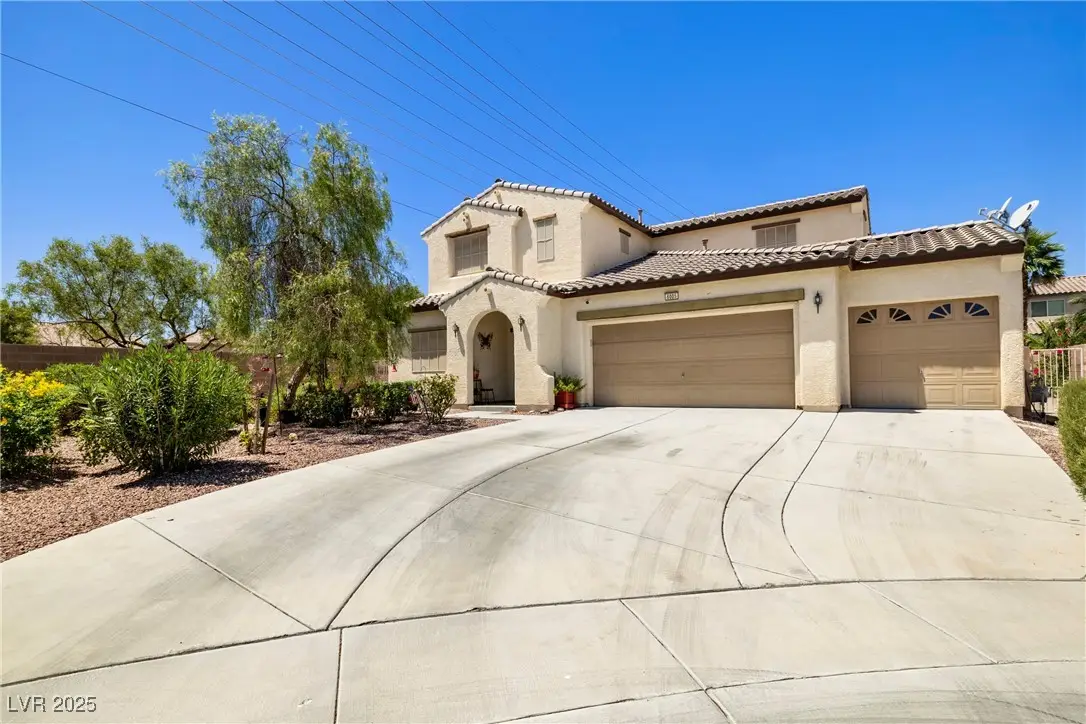

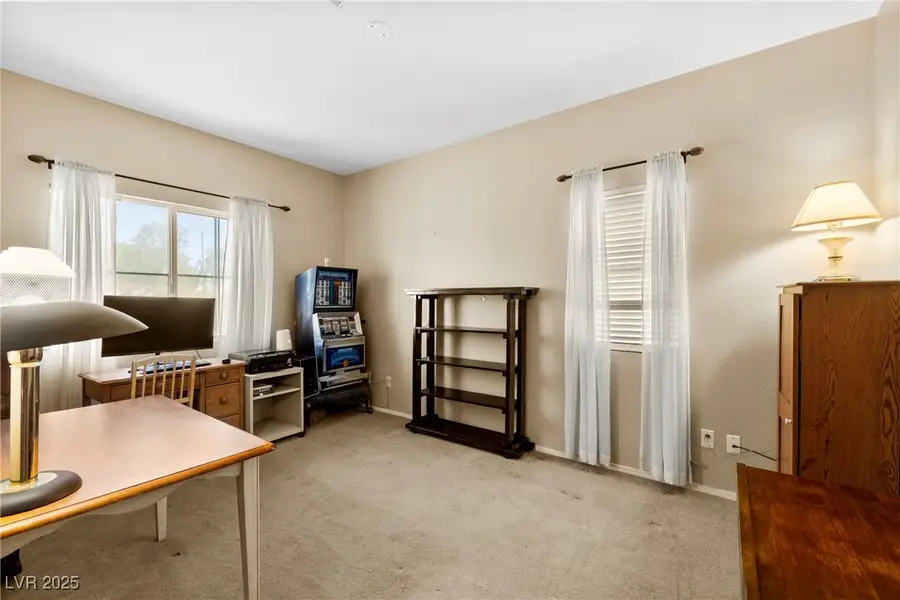
Listed by:lizette m. sosa(702) 493-0489
Office:signature real estate group
MLS#:2704007
Source:GLVAR
Price summary
- Price:$539,900
- Price per sq. ft.:$213.65
- Monthly HOA dues:$40
About this home
Spacious and inviting 2,527 sq ft two-story home nestled on just under a ¼-acre lot at the end of a quiet North Las Vegas cul-de-sac. A well-designed 3-bedroom, 2.5-bath residence features formal living & dining rooms, plus a comfortable family room w/ cozy fireplace, perfect for gatherings. The eat-in kitchen overlooks the family room, creating an open and connected layout. Versatile downstairs den is ideal for a home office or flex space. Upstairs, the oversized primary suite offers a relaxing retreat with its own fireplace, French doors leading to a private balcony, and a massive walk-in closet. Two secondary bedrooms w/ large walk-in closets share a convenient Jack & Jill bathroom, and the laundry room is also located upstairs for easy access. Outside, enjoy a low-maintenance, mature landscaped backyard, a built-in BBQ, covered patio, trellised above-ground spa, and a solid storage shed with its own deck. A 3-car garage completes this must-see home filled with comfort and function.
Contact an agent
Home facts
- Year built:2005
- Listing Id #:2704007
- Added:25 day(s) ago
- Updated:August 10, 2025 at 03:07 PM
Rooms and interior
- Bedrooms:3
- Total bathrooms:3
- Full bathrooms:2
- Half bathrooms:1
- Living area:2,527 sq. ft.
Heating and cooling
- Cooling:Central Air, Electric
- Heating:Central, Gas, Multiple Heating Units
Structure and exterior
- Roof:Tile
- Year built:2005
- Building area:2,527 sq. ft.
- Lot area:0.21 Acres
Schools
- High school:Legacy
- Middle school:Johnson Walter
- Elementary school:Hayden, Don E.,Hayden, Don E.
Utilities
- Water:Public
Finances and disclosures
- Price:$539,900
- Price per sq. ft.:$213.65
- Tax amount:$1,868
New listings near 6005 Golden Sun Court
- New
 $660,000Active4 beds 3 baths3,017 sq. ft.
$660,000Active4 beds 3 baths3,017 sq. ft.4705 Spooners Cove Avenue, North Las Vegas, NV 89031
MLS# 2711084Listed by: REAL SIMPLE REAL ESTATE - New
 $280,000Active4 beds 2 baths1,356 sq. ft.
$280,000Active4 beds 2 baths1,356 sq. ft.1905 W Mcdonald Avenue, North Las Vegas, NV 89032
MLS# 2711160Listed by: NEW CENTURY PROPERTIES - New
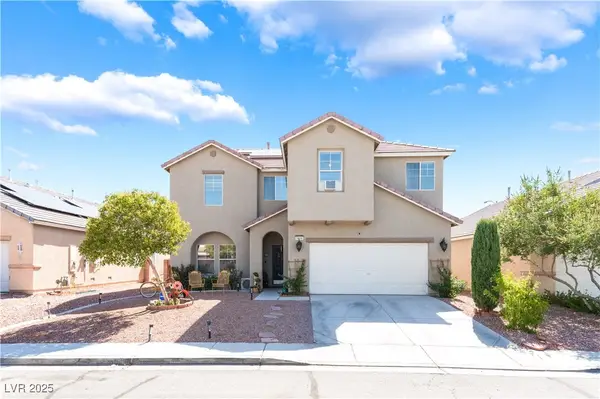 $425,000Active4 beds 4 baths1,935 sq. ft.
$425,000Active4 beds 4 baths1,935 sq. ft.5930 Abyss Court, North Las Vegas, NV 89031
MLS# 2711105Listed by: BARBER REALTY - New
 $625,999Active6 beds 3 baths2,781 sq. ft.
$625,999Active6 beds 3 baths2,781 sq. ft.3805 Allen Lane, North Las Vegas, NV 89032
MLS# 2703861Listed by: LAS VEGAS CO THE - New
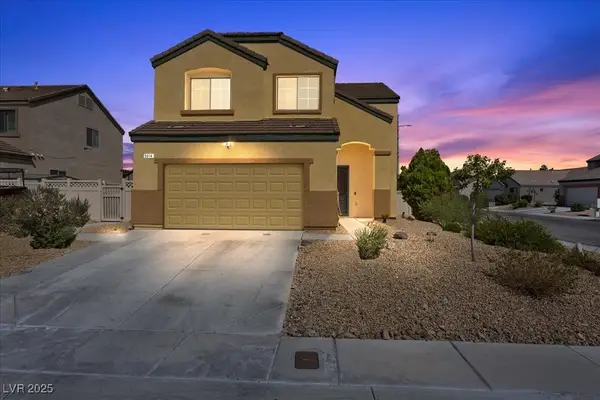 $498,998Active4 beds 3 baths1,975 sq. ft.
$498,998Active4 beds 3 baths1,975 sq. ft.Address Withheld By Seller, North Las Vegas, NV 89081
MLS# 2709031Listed by: BHHS NEVADA PROPERTIES - New
 $349,900Active3 beds 2 baths1,290 sq. ft.
$349,900Active3 beds 2 baths1,290 sq. ft.7541 Garnet Moon Street, North Las Vegas, NV 89084
MLS# 2711080Listed by: COLDWELL BANKER PREMIER - New
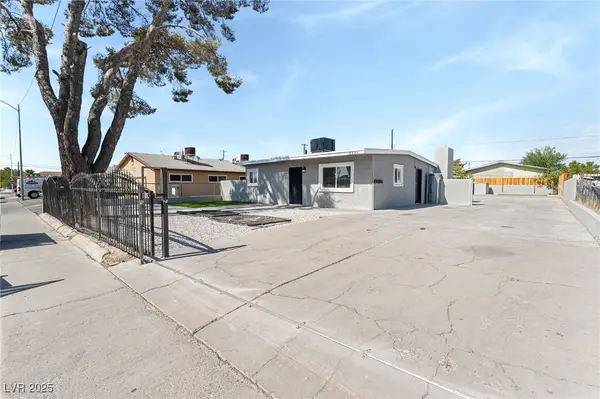 $389,900Active-- beds -- baths1,624 sq. ft.
$389,900Active-- beds -- baths1,624 sq. ft.2221 Ellis Street, North Las Vegas, NV 89030
MLS# 2710694Listed by: LIFE REALTY DISTRICT - Open Tue, 10am to 5pmNew
 $821,990Active6 beds 5 baths4,425 sq. ft.
$821,990Active6 beds 5 baths4,425 sq. ft.7725 Serenity Bay Lane #Lot 52, North Las Vegas, NV 89084
MLS# 2710922Listed by: D R HORTON INC - New
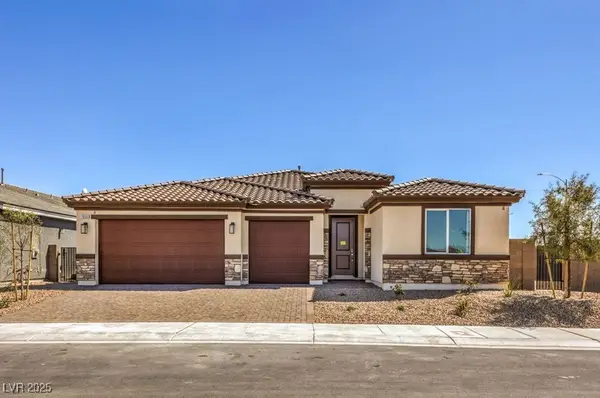 $762,990Active4 beds 3 baths2,754 sq. ft.
$762,990Active4 beds 3 baths2,754 sq. ft.1320 William Lake Place #65, North Las Vegas, NV 89084
MLS# 2710932Listed by: D R HORTON INC - New
 $416,490Active4 beds 3 baths1,792 sq. ft.
$416,490Active4 beds 3 baths1,792 sq. ft.204 Mocha Coconut Avenue #LOT 1, North Las Vegas, NV 89084
MLS# 2710907Listed by: D R HORTON INC
