6141 Orchid Falls Street #25, North Las Vegas, NV 89081
Local realty services provided by:ERA Brokers Consolidated
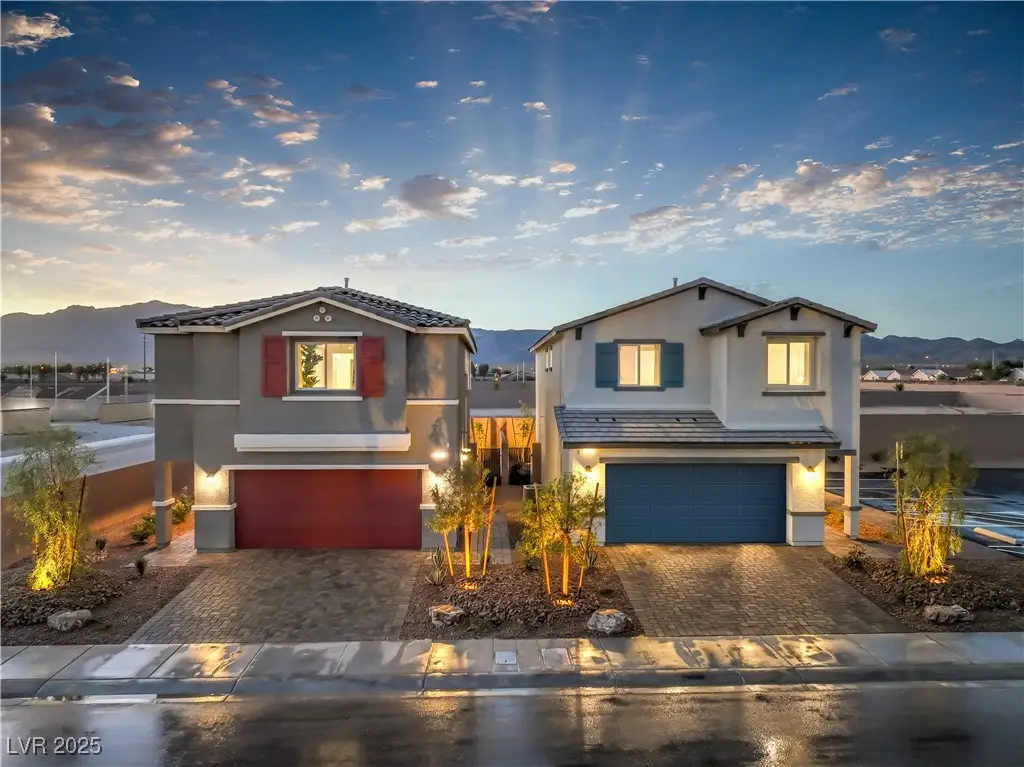
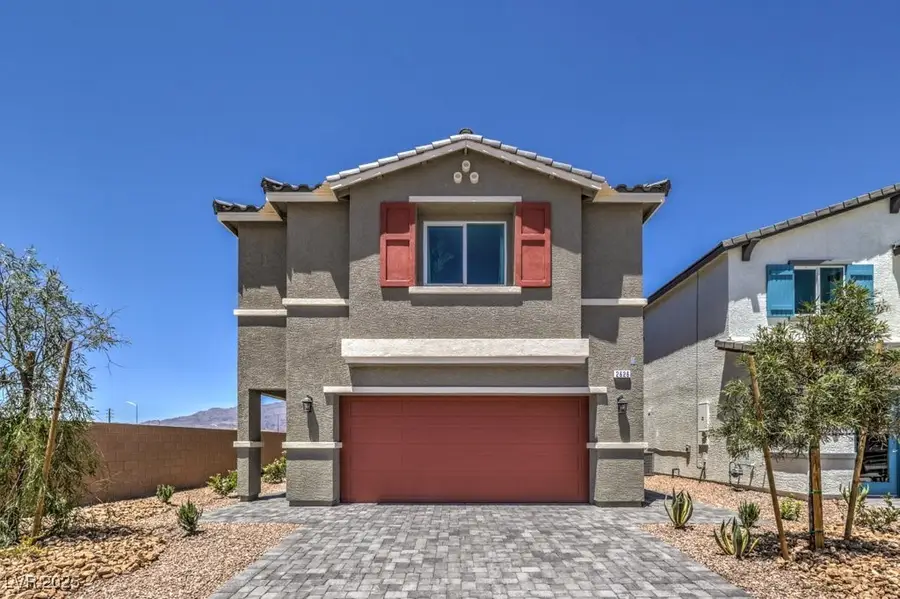
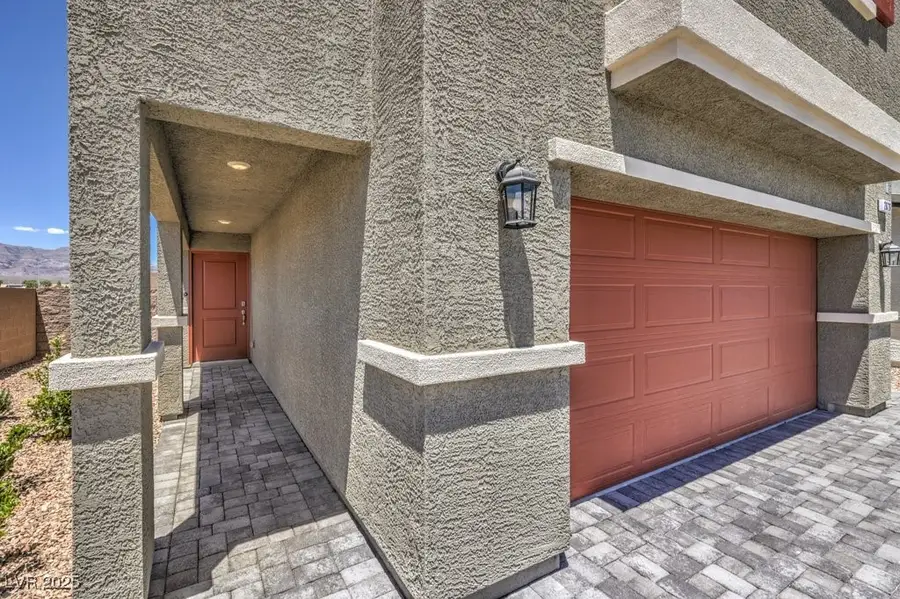
Listed by:kaelyn hearn702-635-3600
Office:d r horton inc
MLS#:2709161
Source:GLVAR
Price summary
- Price:$441,990
- Price per sq. ft.:$236.99
- Monthly HOA dues:$54
About this home
This stunning brand new construction is located in the highly desirable Kalea Bay community in North Las Vegas. This Move in Ready 1865 Plan by D.R. Horton is Nestled on a prime interior lot and features a beautiful crafted open concept layout that seamless blends style and functionality. Enjoy a bright and airy living space that offers the perfect setting for entertaining and everyday living. The kitchen is designed with convenience in mind featuring ample counter space, a center island, and easy access to dining. This home includes a power room and a loft providing additional flexibility for your lifestyle needs. The upper floor boast a luxurious primary suite with a private bath and a large walk in closet, along with two additional bedrooms and a hallway bath. Don't miss out on this incredible opportunity to own a beautiful new home in a fantastic neighborhood.
Contact an agent
Home facts
- Year built:2025
- Listing Id #:2709161
- Added:7 day(s) ago
- Updated:August 11, 2025 at 09:46 PM
Rooms and interior
- Bedrooms:4
- Total bathrooms:3
- Full bathrooms:2
- Half bathrooms:1
- Living area:1,865 sq. ft.
Heating and cooling
- Cooling:Electric, High Effciency
- Heating:Gas, High Efficiency
Structure and exterior
- Roof:Tile
- Year built:2025
- Building area:1,865 sq. ft.
- Lot area:0.07 Acres
Schools
- High school:Legacy
- Middle school:Findlay Clifford O.
- Elementary school:Tartan, John,Tartan, John
Utilities
- Water:Public
Finances and disclosures
- Price:$441,990
- Price per sq. ft.:$236.99
- Tax amount:$4,420
New listings near 6141 Orchid Falls Street #25
- New
 $660,000Active4 beds 3 baths3,017 sq. ft.
$660,000Active4 beds 3 baths3,017 sq. ft.4705 Spooners Cove Avenue, North Las Vegas, NV 89031
MLS# 2711084Listed by: REAL SIMPLE REAL ESTATE - New
 $280,000Active4 beds 2 baths1,356 sq. ft.
$280,000Active4 beds 2 baths1,356 sq. ft.1905 W Mcdonald Avenue, North Las Vegas, NV 89032
MLS# 2711160Listed by: NEW CENTURY PROPERTIES - New
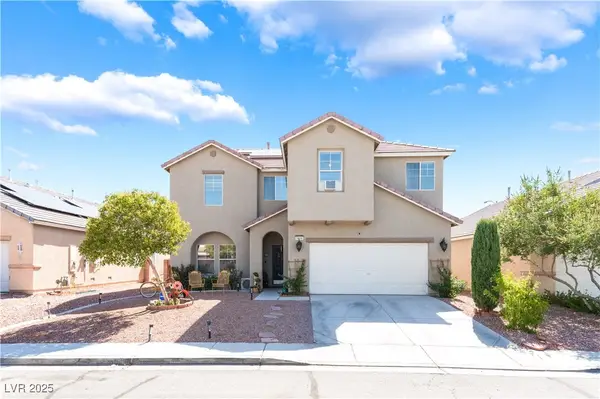 $425,000Active4 beds 4 baths1,935 sq. ft.
$425,000Active4 beds 4 baths1,935 sq. ft.5930 Abyss Court, North Las Vegas, NV 89031
MLS# 2711105Listed by: BARBER REALTY - New
 $625,999Active6 beds 3 baths2,781 sq. ft.
$625,999Active6 beds 3 baths2,781 sq. ft.3805 Allen Lane, North Las Vegas, NV 89032
MLS# 2703861Listed by: LAS VEGAS CO THE - New
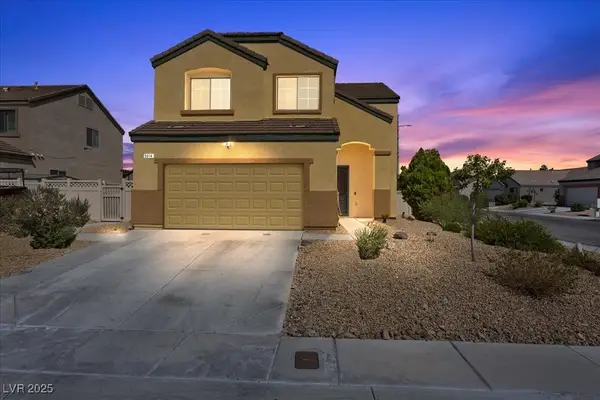 $498,998Active4 beds 3 baths1,975 sq. ft.
$498,998Active4 beds 3 baths1,975 sq. ft.Address Withheld By Seller, North Las Vegas, NV 89081
MLS# 2709031Listed by: BHHS NEVADA PROPERTIES - New
 $349,900Active3 beds 2 baths1,290 sq. ft.
$349,900Active3 beds 2 baths1,290 sq. ft.7541 Garnet Moon Street, North Las Vegas, NV 89084
MLS# 2711080Listed by: COLDWELL BANKER PREMIER - New
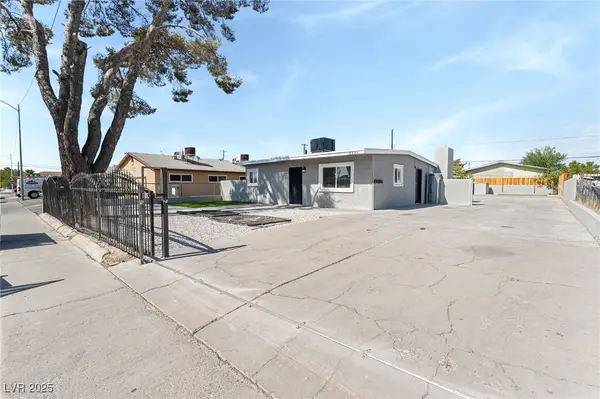 $389,900Active-- beds -- baths1,624 sq. ft.
$389,900Active-- beds -- baths1,624 sq. ft.2221 Ellis Street, North Las Vegas, NV 89030
MLS# 2710694Listed by: LIFE REALTY DISTRICT - Open Tue, 10am to 5pmNew
 $821,990Active6 beds 5 baths4,425 sq. ft.
$821,990Active6 beds 5 baths4,425 sq. ft.7725 Serenity Bay Lane #Lot 52, North Las Vegas, NV 89084
MLS# 2710922Listed by: D R HORTON INC - New
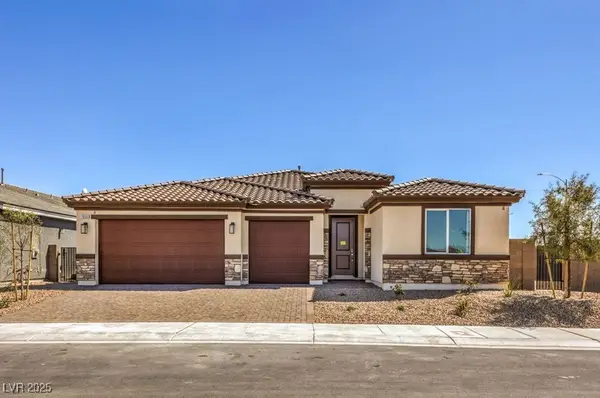 $762,990Active4 beds 3 baths2,754 sq. ft.
$762,990Active4 beds 3 baths2,754 sq. ft.1320 William Lake Place #65, North Las Vegas, NV 89084
MLS# 2710932Listed by: D R HORTON INC - New
 $416,490Active4 beds 3 baths1,792 sq. ft.
$416,490Active4 beds 3 baths1,792 sq. ft.204 Mocha Coconut Avenue #LOT 1, North Las Vegas, NV 89084
MLS# 2710907Listed by: D R HORTON INC
