6504 N Austin Moore Street, North Las Vegas, NV 89086
Local realty services provided by:ERA Brokers Consolidated
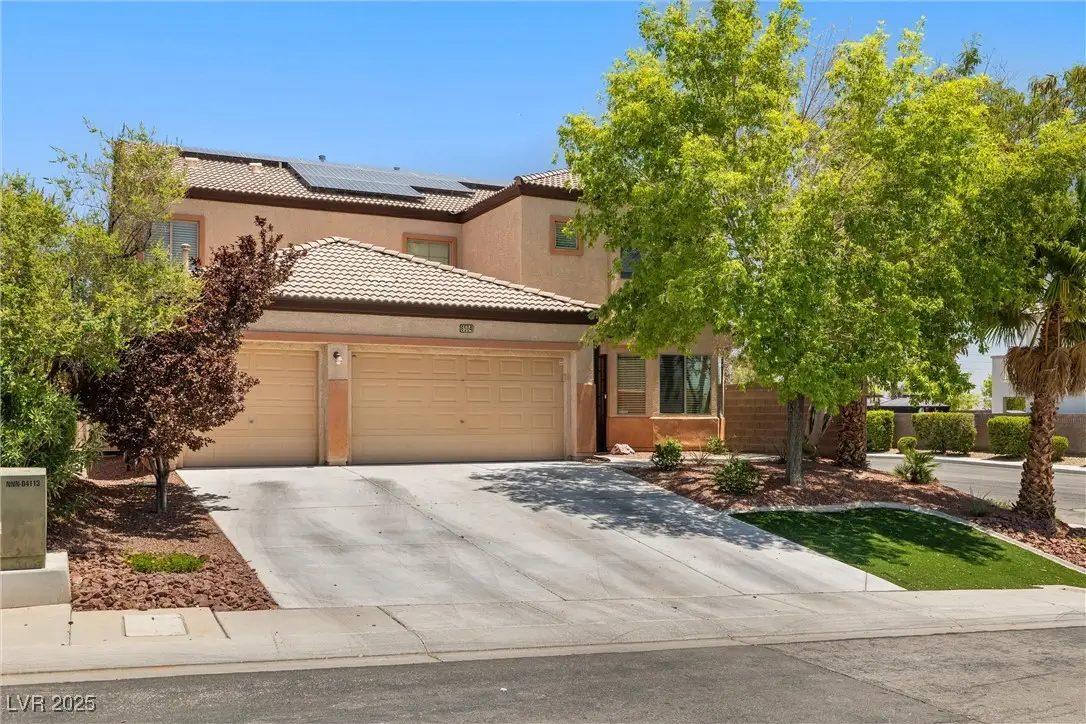
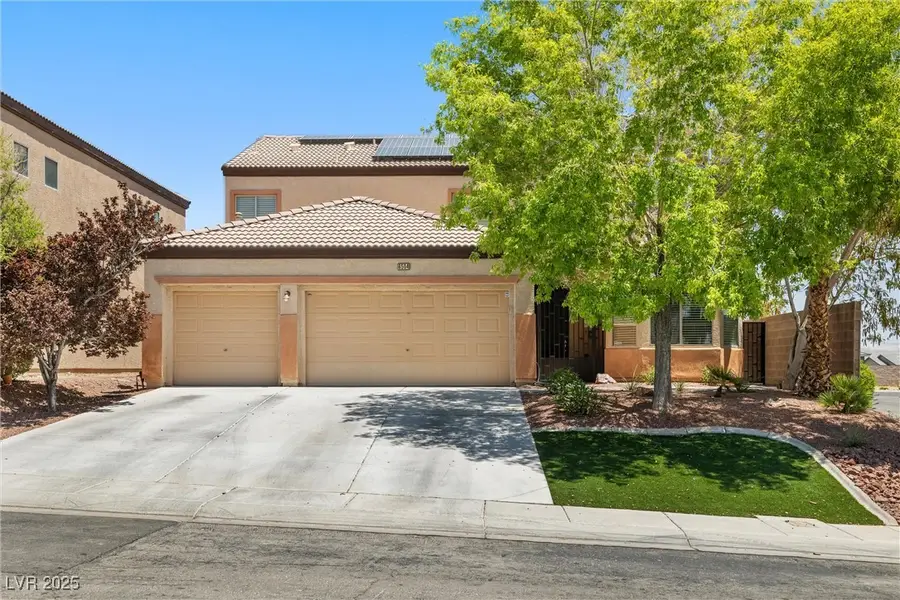
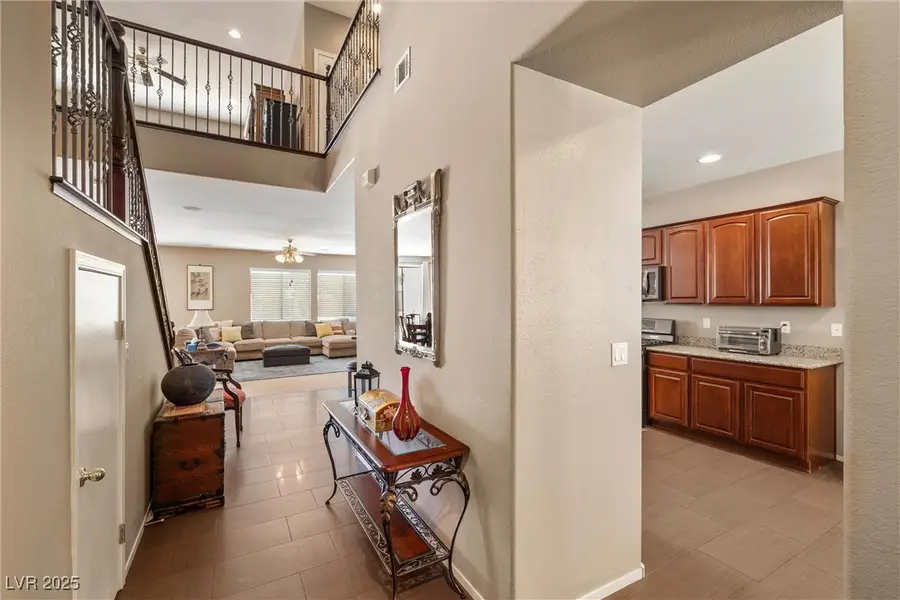
Listed by:christopher shipley775-727-2332
Office:access realty
MLS#:2701649
Source:GLVAR
Price summary
- Price:$539,000
- Price per sq. ft.:$170.03
- Monthly HOA dues:$25
About this home
MUST SEE!! This beautifully well maintained 4 bed, 4 bath, 3,100+ sf home sits on a .21 ACRE lot and is MOVE-IN READY! The entry foyer welcomes visitors to a spacious floorplan with separate Living/Family rooms and a formal Dining room off to the side. Open kitchen with plenty of cabinets, counter top space, and a pull up breakfast bar. Other highlights include > DUEL Primary Bedrooms on EACH Floor > 3 Car Garage > Corner Lot > Granite Countertops > SS Appliances > Separate Laundry Room > Solar Panels > Wood Iron Handrails > Low Maintenance Landscape > Intercom System > Security Gate at Front Door > Living Room has Built in Surround Sound > Walk-In Closets > Storage Room Beneath the Stairs > Generously Sized Upstairs Loft and MORE! This home has tons of character and is minutes away from parks, shopping, dinning & easy access to the 215 beltway. You will love it!
Contact an agent
Home facts
- Year built:2007
- Listing Id #:2701649
- Added:30 day(s) ago
- Updated:August 14, 2025 at 10:49 AM
Rooms and interior
- Bedrooms:4
- Total bathrooms:4
- Full bathrooms:3
- Half bathrooms:1
- Living area:3,170 sq. ft.
Heating and cooling
- Cooling:Central Air, Electric
- Heating:Central, Gas, Multiple Heating Units
Structure and exterior
- Roof:Tile
- Year built:2007
- Building area:3,170 sq. ft.
- Lot area:0.21 Acres
Schools
- High school:Legacy
- Middle school:Cram Brian & Teri
- Elementary school:Hayden, Don E.,Hayden, Don E.
Utilities
- Water:Public
Finances and disclosures
- Price:$539,000
- Price per sq. ft.:$170.03
- Tax amount:$2,313
New listings near 6504 N Austin Moore Street
- New
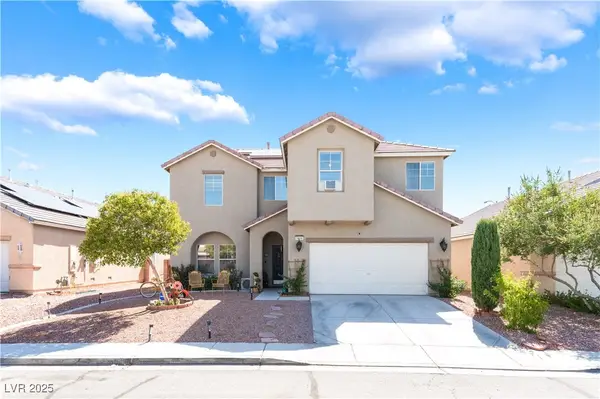 $425,000Active4 beds 4 baths1,935 sq. ft.
$425,000Active4 beds 4 baths1,935 sq. ft.5930 Abyss Court, North Las Vegas, NV 89031
MLS# 2711105Listed by: BARBER REALTY - New
 $625,999Active6 beds 3 baths2,781 sq. ft.
$625,999Active6 beds 3 baths2,781 sq. ft.3805 Allen Lane, North Las Vegas, NV 89032
MLS# 2703861Listed by: LAS VEGAS CO THE - New
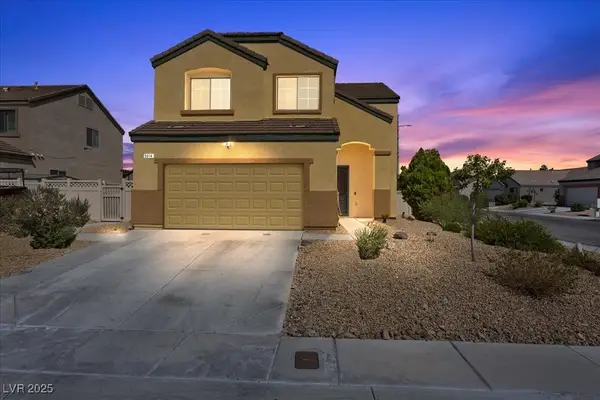 $498,998Active4 beds 3 baths1,975 sq. ft.
$498,998Active4 beds 3 baths1,975 sq. ft.Address Withheld By Seller, North Las Vegas, NV 89081
MLS# 2709031Listed by: BHHS NEVADA PROPERTIES - New
 $349,900Active3 beds 2 baths1,290 sq. ft.
$349,900Active3 beds 2 baths1,290 sq. ft.7541 Garnet Moon Street, North Las Vegas, NV 89084
MLS# 2711080Listed by: COLDWELL BANKER PREMIER - New
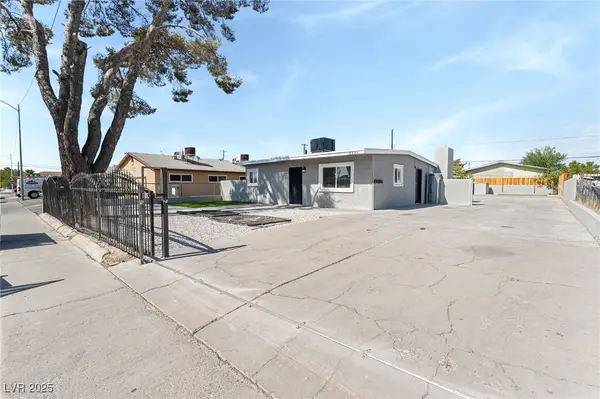 $389,900Active-- beds -- baths1,624 sq. ft.
$389,900Active-- beds -- baths1,624 sq. ft.2221 Ellis Street, North Las Vegas, NV 89030
MLS# 2710694Listed by: LIFE REALTY DISTRICT - Open Tue, 10am to 5pmNew
 $821,990Active6 beds 5 baths4,425 sq. ft.
$821,990Active6 beds 5 baths4,425 sq. ft.7725 Serenity Bay Lane #Lot 52, North Las Vegas, NV 89084
MLS# 2710922Listed by: D R HORTON INC - New
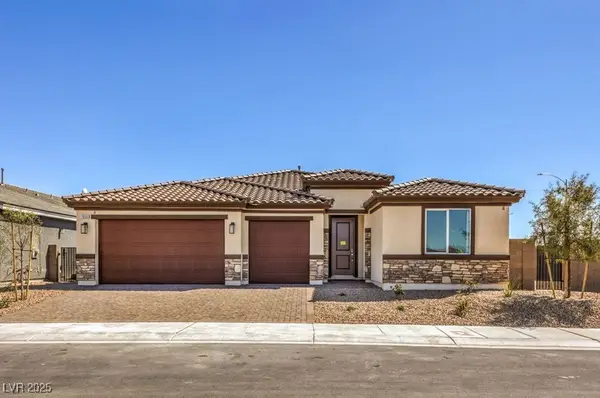 $762,990Active4 beds 3 baths2,754 sq. ft.
$762,990Active4 beds 3 baths2,754 sq. ft.1320 William Lake Place #65, North Las Vegas, NV 89084
MLS# 2710932Listed by: D R HORTON INC - New
 $416,490Active4 beds 3 baths1,792 sq. ft.
$416,490Active4 beds 3 baths1,792 sq. ft.204 Mocha Coconut Avenue #LOT 1, North Las Vegas, NV 89084
MLS# 2710907Listed by: D R HORTON INC - Open Tue, 10am to 5pmNew
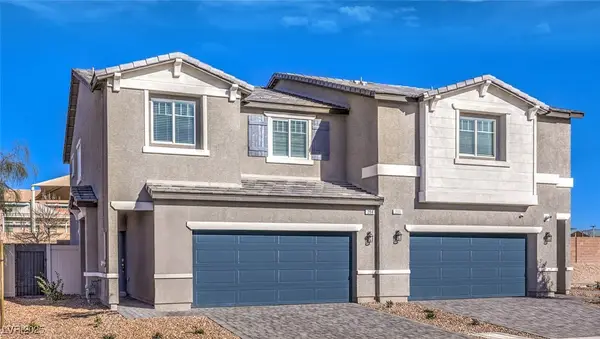 $428,790Active4 beds 3 baths1,852 sq. ft.
$428,790Active4 beds 3 baths1,852 sq. ft.200 Mocha Coconut Avenue #LOT 2, North Las Vegas, NV 89084
MLS# 2710912Listed by: D R HORTON INC - New
 $350,990Active3 beds 3 baths1,410 sq. ft.
$350,990Active3 beds 3 baths1,410 sq. ft.1741 Pamela Springs Lane #Lot 348, North Las Vegas, NV 89084
MLS# 2710890Listed by: D R HORTON INC
