6656 Fort William Street, North Las Vegas, NV 89084
Local realty services provided by:ERA Brokers Consolidated

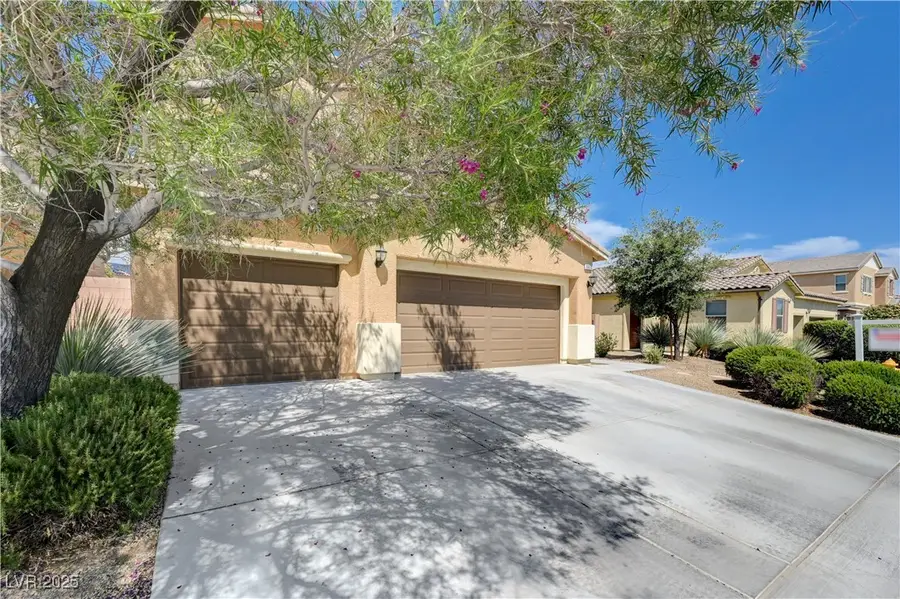
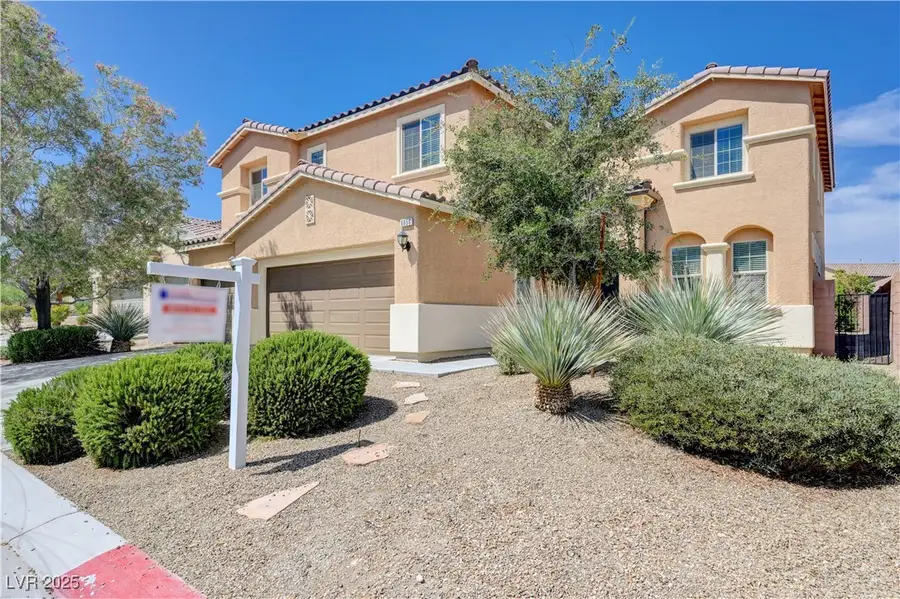
Listed by:marlon d. waite702-303-8995
Office:home quest inc
MLS#:2709741
Source:GLVAR
Price summary
- Price:$595,000
- Price per sq. ft.:$151.05
- Monthly HOA dues:$72
About this home
Pool-sized lot! Gorgeous, open interior. 6 large bedrooms, 4 baths, formal dining room, 2 family rooms, formal living room or den at entrance. Kitchen features a huge granite island & counters, upgraded cabinets, a large walk-in pantry, double ovens (one convection), under-mounted sink, stainless appliances (refrigerator included), built-in desk, tile flooring, water filtration system, & pot shelves. Hardwood flooring. Ceiling fans with lights in virtually every room. Soft water unit recently installed. 2 upstairs bedrooms share a Jack-n-Jill bathroom. Huge upstairs loft/family room. Extra large laundry room w/ sink and storage cabinets (includes front-loader washer & dryer). Back yard paradise with thousands in upgrades, including pavers, covered patio, gazebo, producing fruit trees, retaining walls, and garden area. Solar savings on electricity bill. Here's the clincher: Seller will pay off solar contract and equipment at closing, conveying to buyer a fully paid-off system!
Contact an agent
Home facts
- Year built:2013
- Listing Id #:2709741
- Added:5 day(s) ago
- Updated:August 16, 2025 at 07:42 PM
Rooms and interior
- Bedrooms:6
- Total bathrooms:4
- Full bathrooms:3
- Living area:3,939 sq. ft.
Heating and cooling
- Cooling:Central Air, Electric
- Heating:Central, Gas, Multiple Heating Units
Structure and exterior
- Roof:Tile
- Year built:2013
- Building area:3,939 sq. ft.
- Lot area:0.16 Acres
Schools
- High school:Legacy
- Middle school:Cram Brian & Teri
- Elementary school:Goynes, Theron H & Naomi D,Goynes, Theron H & Naom
Utilities
- Water:Public
Finances and disclosures
- Price:$595,000
- Price per sq. ft.:$151.05
- Tax amount:$4,977
New listings near 6656 Fort William Street
- New
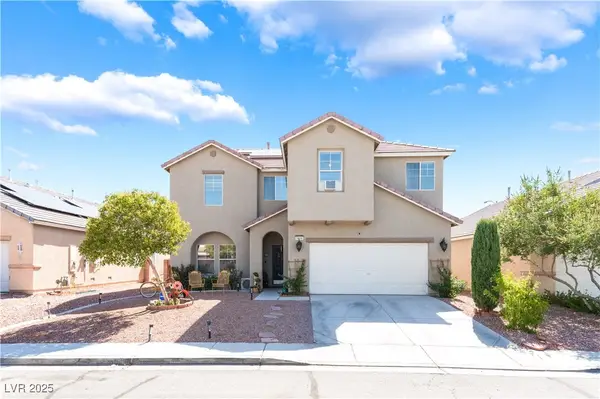 $425,000Active4 beds 4 baths1,935 sq. ft.
$425,000Active4 beds 4 baths1,935 sq. ft.5930 Abyss Court, North Las Vegas, NV 89031
MLS# 2711105Listed by: BARBER REALTY - New
 $625,999Active6 beds 3 baths2,781 sq. ft.
$625,999Active6 beds 3 baths2,781 sq. ft.3805 Allen Lane, North Las Vegas, NV 89032
MLS# 2703861Listed by: LAS VEGAS CO THE - New
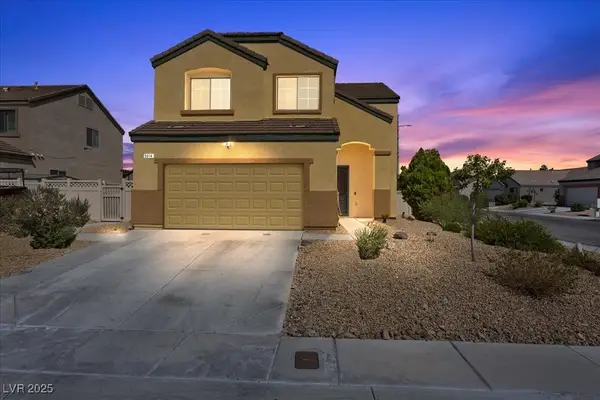 $498,998Active4 beds 3 baths1,975 sq. ft.
$498,998Active4 beds 3 baths1,975 sq. ft.Address Withheld By Seller, North Las Vegas, NV 89081
MLS# 2709031Listed by: BHHS NEVADA PROPERTIES - New
 $349,900Active3 beds 2 baths1,290 sq. ft.
$349,900Active3 beds 2 baths1,290 sq. ft.7541 Garnet Moon Street, North Las Vegas, NV 89084
MLS# 2711080Listed by: COLDWELL BANKER PREMIER - New
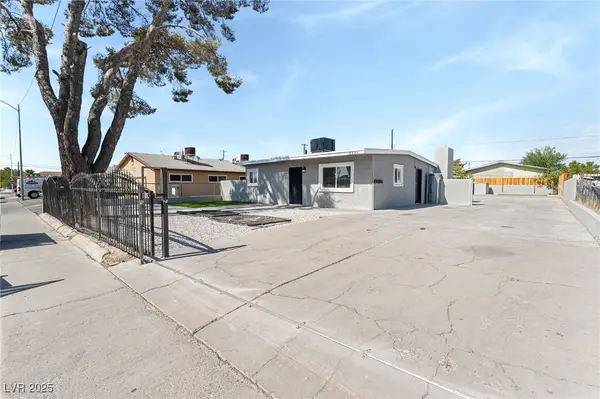 $389,900Active-- beds -- baths1,624 sq. ft.
$389,900Active-- beds -- baths1,624 sq. ft.2221 Ellis Street, North Las Vegas, NV 89030
MLS# 2710694Listed by: LIFE REALTY DISTRICT - Open Tue, 10am to 5pmNew
 $821,990Active6 beds 5 baths4,425 sq. ft.
$821,990Active6 beds 5 baths4,425 sq. ft.7725 Serenity Bay Lane #Lot 52, North Las Vegas, NV 89084
MLS# 2710922Listed by: D R HORTON INC - New
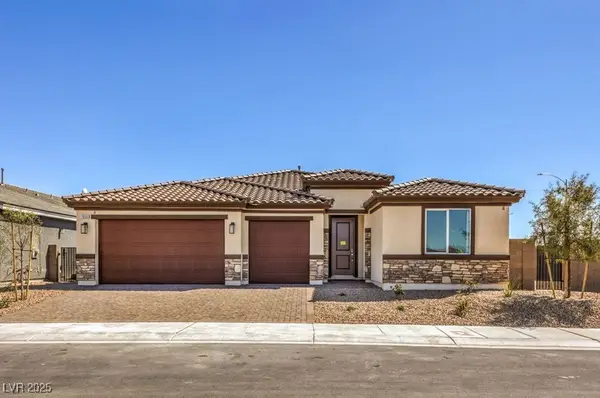 $762,990Active4 beds 3 baths2,754 sq. ft.
$762,990Active4 beds 3 baths2,754 sq. ft.1320 William Lake Place #65, North Las Vegas, NV 89084
MLS# 2710932Listed by: D R HORTON INC - New
 $416,490Active4 beds 3 baths1,792 sq. ft.
$416,490Active4 beds 3 baths1,792 sq. ft.204 Mocha Coconut Avenue #LOT 1, North Las Vegas, NV 89084
MLS# 2710907Listed by: D R HORTON INC - Open Tue, 10am to 5pmNew
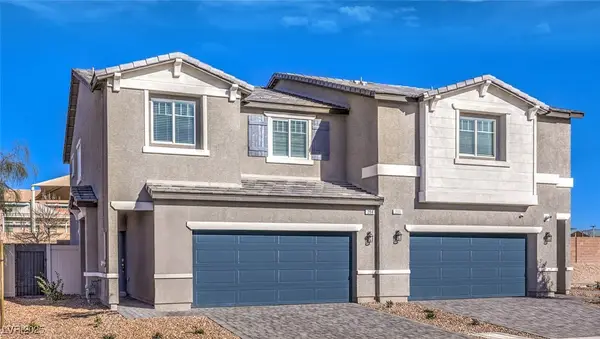 $428,790Active4 beds 3 baths1,852 sq. ft.
$428,790Active4 beds 3 baths1,852 sq. ft.200 Mocha Coconut Avenue #LOT 2, North Las Vegas, NV 89084
MLS# 2710912Listed by: D R HORTON INC - New
 $350,990Active3 beds 3 baths1,410 sq. ft.
$350,990Active3 beds 3 baths1,410 sq. ft.1741 Pamela Springs Lane #Lot 348, North Las Vegas, NV 89084
MLS# 2710890Listed by: D R HORTON INC
