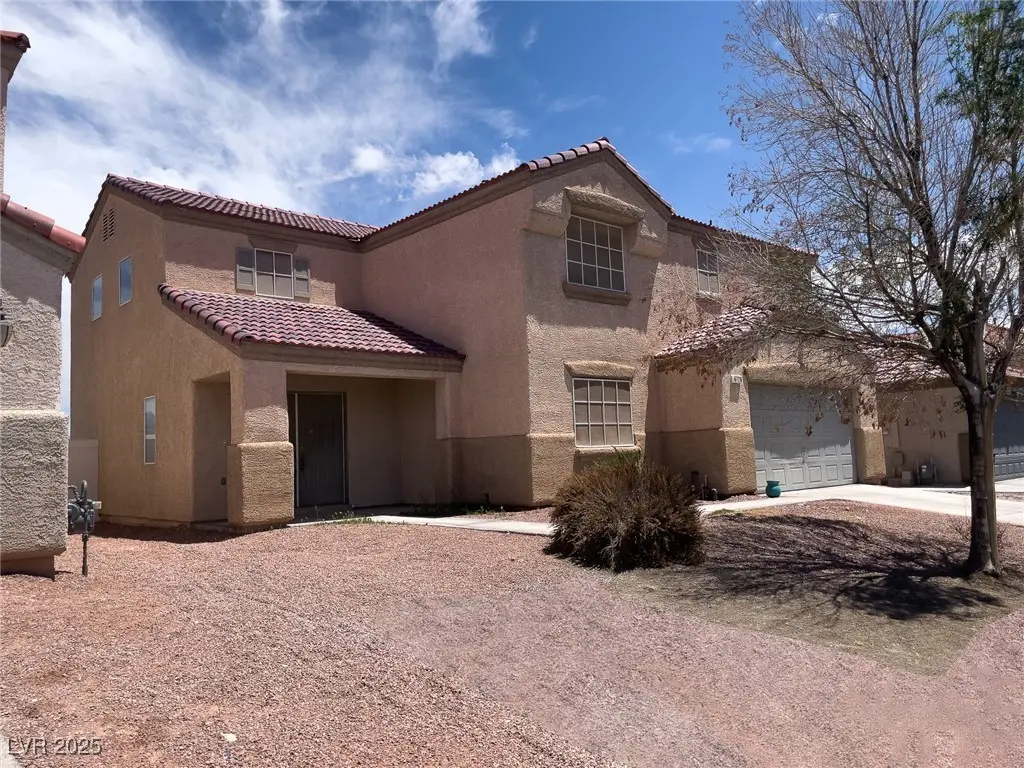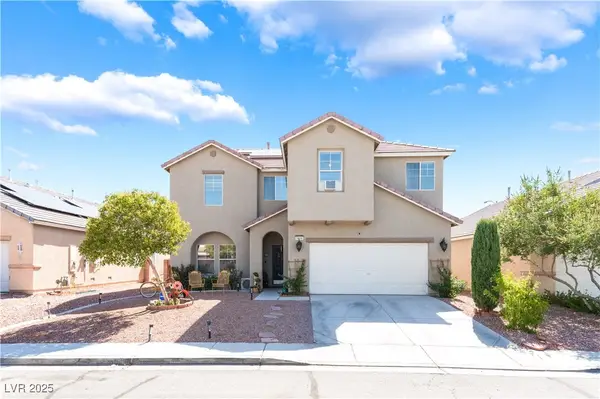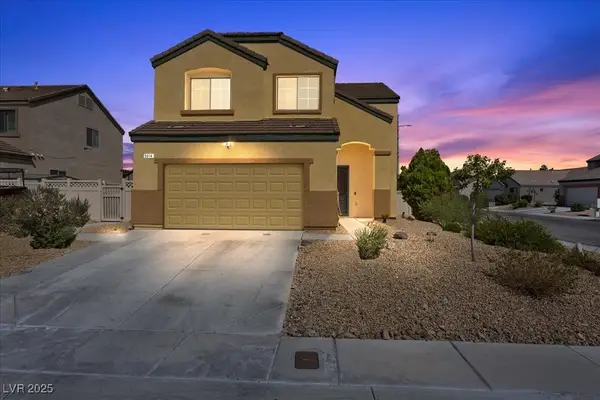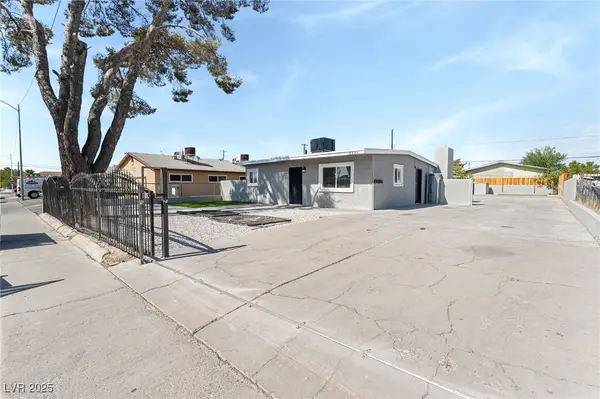6726 Montezuma Castle Lane, North Las Vegas, NV 89084
Local realty services provided by:ERA Brokers Consolidated



Listed by:matthew h. martinez(702) 505-5948
Office:bhhs nevada properties
MLS#:2679881
Source:GLVAR
Price summary
- Price:$375,000
- Price per sq. ft.:$167.41
- Monthly HOA dues:$68
About this home
Welcome to this spacious 4-bedroom, 3-bathroom home located in The Parks in North Las Vegas. Spanning an impressive 2,240 square feet, this residence is set on a substantial oversized lot, lending itself to a wealth of possibilities. The property is primed for renovations, and a bids have been prepared for full interior remodel coming in at $45,000. Imagine crafting your dream home tailored to your vision. Additionally, inquire about the HUD renovation loan to seamlessly include the remodel in financing built to your vision. Outside, you will find an impressive pool and spa, perfect for relaxation and entertaining, while the absence of rear neighbors provides privacy and tranquility. This home is a canvas waiting for your creative touch—don’t miss out on this incredible opportunity!
Contact an agent
Home facts
- Year built:2001
- Listing Id #:2679881
- Added:105 day(s) ago
- Updated:August 08, 2025 at 05:39 PM
Rooms and interior
- Bedrooms:4
- Total bathrooms:4
- Full bathrooms:4
- Living area:2,240 sq. ft.
Heating and cooling
- Cooling:Central Air, Electric
- Heating:Central, Gas, Multiple Heating Units
Structure and exterior
- Roof:Pitched, Tile
- Year built:2001
- Building area:2,240 sq. ft.
- Lot area:0.21 Acres
Schools
- High school:Legacy
- Middle school:Cram Brian & Teri
- Elementary school:Hayden, Don E.,Hayden, Don E.
Utilities
- Water:Public
Finances and disclosures
- Price:$375,000
- Price per sq. ft.:$167.41
- Tax amount:$2,448
New listings near 6726 Montezuma Castle Lane
- New
 $599,000Active5 beds 3 baths3,934 sq. ft.
$599,000Active5 beds 3 baths3,934 sq. ft.5929 Pink Chaff Street, North Las Vegas, NV 89031
MLS# 2709455Listed by: JMG REAL ESTATE - New
 $665,990Active4 beds 3 baths2,538 sq. ft.
$665,990Active4 beds 3 baths2,538 sq. ft.1316 William Lake Place #LOT 64, North Las Vegas, NV 89084
MLS# 2711292Listed by: D R HORTON INC - New
 $608,394Active5 beds 3 baths3,001 sq. ft.
$608,394Active5 beds 3 baths3,001 sq. ft.1182 Dre Harbor Place #Lot 90, North Las Vegas, NV 89084
MLS# 2711307Listed by: D R HORTON INC - New
 $660,000Active4 beds 3 baths3,017 sq. ft.
$660,000Active4 beds 3 baths3,017 sq. ft.4705 Spooners Cove Avenue, North Las Vegas, NV 89031
MLS# 2711084Listed by: REAL SIMPLE REAL ESTATE - New
 $280,000Active4 beds 2 baths1,356 sq. ft.
$280,000Active4 beds 2 baths1,356 sq. ft.1905 W Mcdonald Avenue, North Las Vegas, NV 89032
MLS# 2711160Listed by: NEW CENTURY PROPERTIES - New
 $425,000Active4 beds 4 baths1,935 sq. ft.
$425,000Active4 beds 4 baths1,935 sq. ft.5930 Abyss Court, North Las Vegas, NV 89031
MLS# 2711105Listed by: BARBER REALTY - New
 $625,999Active6 beds 3 baths2,781 sq. ft.
$625,999Active6 beds 3 baths2,781 sq. ft.3805 Allen Lane, North Las Vegas, NV 89032
MLS# 2703861Listed by: LAS VEGAS CO THE - New
 $498,998Active4 beds 3 baths1,975 sq. ft.
$498,998Active4 beds 3 baths1,975 sq. ft.Address Withheld By Seller, North Las Vegas, NV 89081
MLS# 2709031Listed by: BHHS NEVADA PROPERTIES - New
 $349,900Active3 beds 2 baths1,290 sq. ft.
$349,900Active3 beds 2 baths1,290 sq. ft.7541 Garnet Moon Street, North Las Vegas, NV 89084
MLS# 2711080Listed by: COLDWELL BANKER PREMIER - New
 $389,900Active-- beds -- baths1,624 sq. ft.
$389,900Active-- beds -- baths1,624 sq. ft.2221 Ellis Street, North Las Vegas, NV 89030
MLS# 2710694Listed by: LIFE REALTY DISTRICT
