7051 Denio Island Street, North Las Vegas, NV 89084
Local realty services provided by:ERA Brokers Consolidated
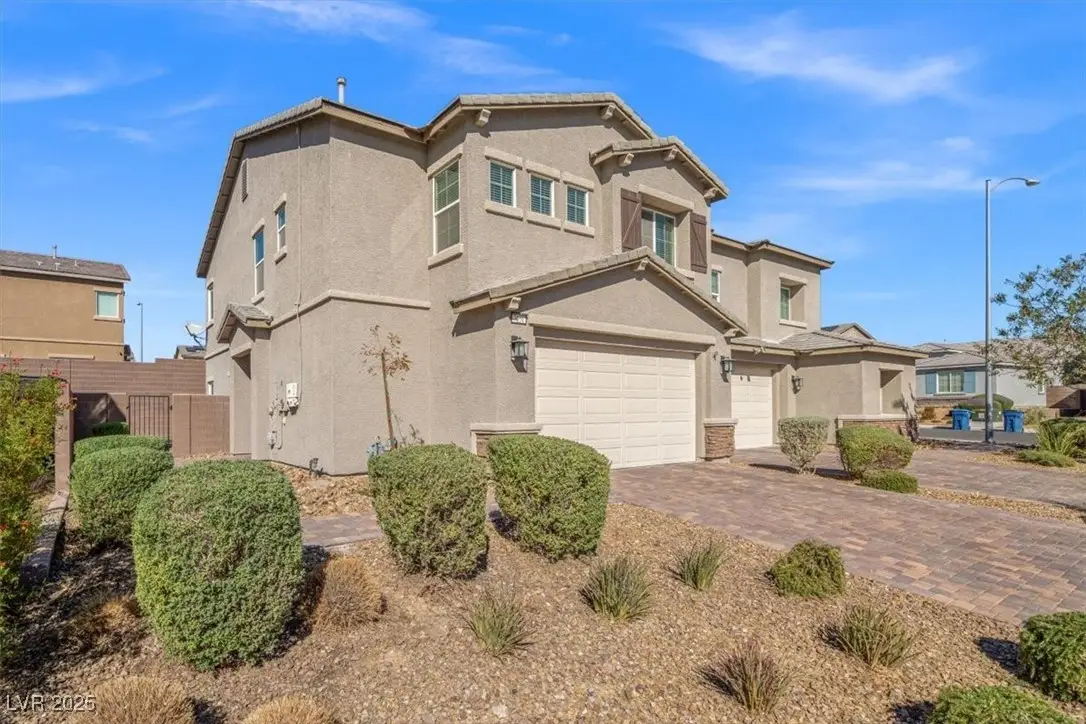
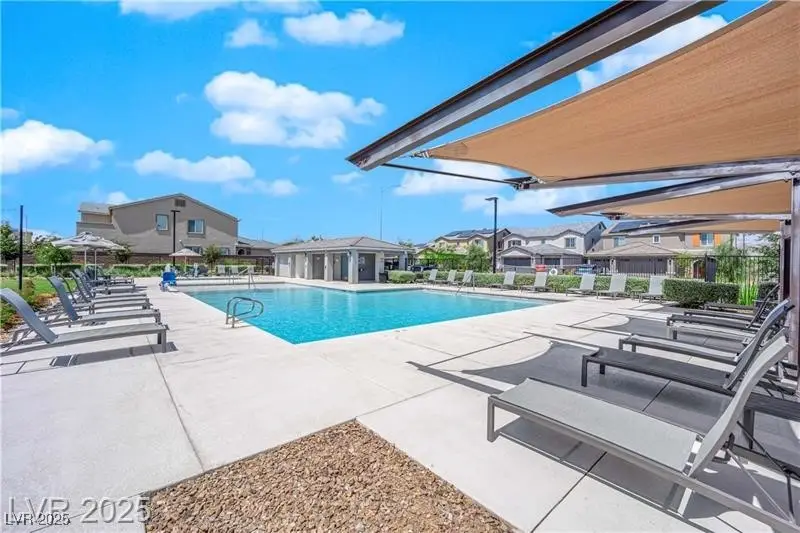
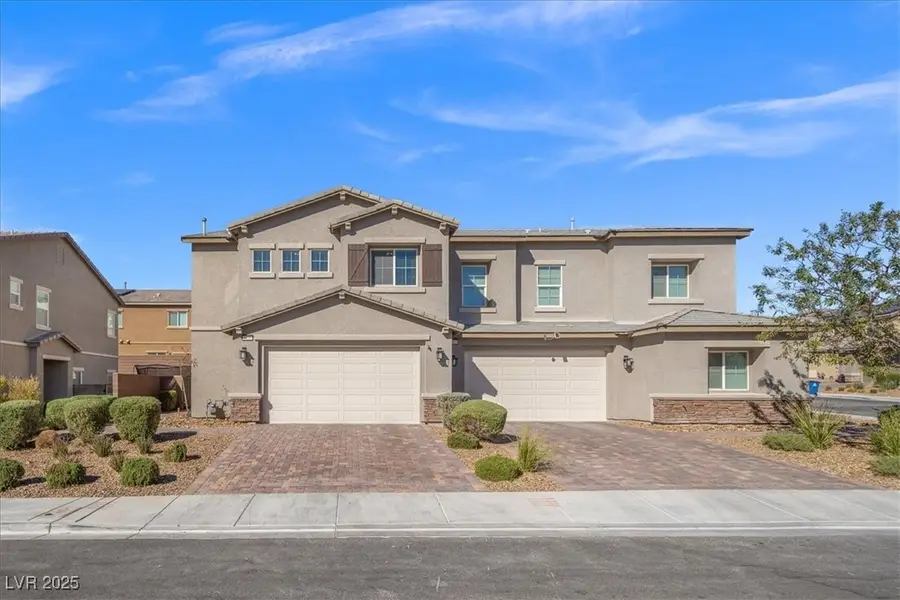
Listed by:minelli g. mcdougall702-313-6460
Office:property management of lv, llc.
MLS#:2686556
Source:GLVAR
Price summary
- Price:$429,900
- Price per sq. ft.:$216.14
- Monthly HOA dues:$35
About this home
Why wait for new construction when you can have it all—NOW? This gorgeous, move-in ready 4-bedroom smart home delivers top-tier upgrades, solar panels for ultra-low energy bills, and access to a resort-style community pool. Inside, you’ll find a chef’s dream kitchen with a large island, sleek white cabinetry, granite counters, stainless steel appliances, and a walk-in pantry. The luxurious master suite features a spa-like bath and custom walk-in closet. Light-filled open living spaces flow to a beautifully landscaped, low-maintenance backyard with pavers and synthetic turf—perfect for entertaining. The epoxy-finished garage offers custom cabinets and a workbench, while smart-home tech gives you control over locks, lights, and cameras. All this in a secure community with BBQ areas and more. Better than new—and ready today. Don’t wait, this rare find will go fast!
Contact an agent
Home facts
- Year built:2019
- Listing Id #:2686556
- Added:282 day(s) ago
- Updated:August 09, 2025 at 03:46 AM
Rooms and interior
- Bedrooms:4
- Total bathrooms:3
- Full bathrooms:2
- Half bathrooms:1
- Living area:1,989 sq. ft.
Heating and cooling
- Cooling:Central Air, Electric
- Heating:Central, Gas
Structure and exterior
- Roof:Tile
- Year built:2019
- Building area:1,989 sq. ft.
- Lot area:0.08 Acres
Schools
- High school:Legacy
- Middle school:Cram Brian & Teri
- Elementary school:Hayden, Don E.,Duncan, Ruby
Utilities
- Water:Public
Finances and disclosures
- Price:$429,900
- Price per sq. ft.:$216.14
- Tax amount:$2,810
New listings near 7051 Denio Island Street
- New
 $660,000Active4 beds 3 baths3,017 sq. ft.
$660,000Active4 beds 3 baths3,017 sq. ft.4705 Spooners Cove Avenue, North Las Vegas, NV 89031
MLS# 2711084Listed by: REAL SIMPLE REAL ESTATE - New
 $280,000Active4 beds 2 baths1,356 sq. ft.
$280,000Active4 beds 2 baths1,356 sq. ft.1905 W Mcdonald Avenue, North Las Vegas, NV 89032
MLS# 2711160Listed by: NEW CENTURY PROPERTIES - New
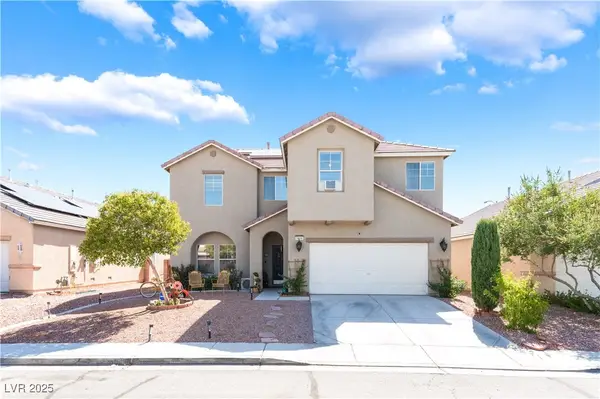 $425,000Active4 beds 4 baths1,935 sq. ft.
$425,000Active4 beds 4 baths1,935 sq. ft.5930 Abyss Court, North Las Vegas, NV 89031
MLS# 2711105Listed by: BARBER REALTY - New
 $625,999Active6 beds 3 baths2,781 sq. ft.
$625,999Active6 beds 3 baths2,781 sq. ft.3805 Allen Lane, North Las Vegas, NV 89032
MLS# 2703861Listed by: LAS VEGAS CO THE - New
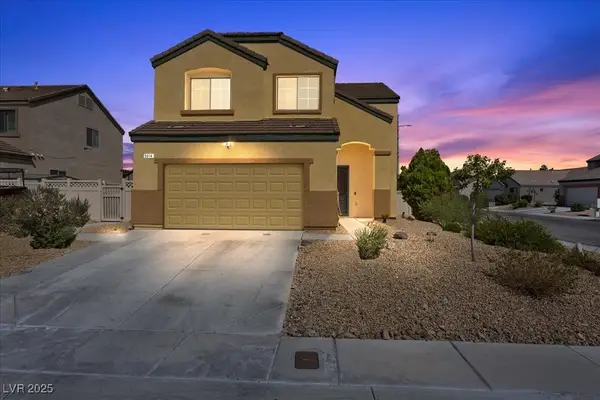 $498,998Active4 beds 3 baths1,975 sq. ft.
$498,998Active4 beds 3 baths1,975 sq. ft.Address Withheld By Seller, North Las Vegas, NV 89081
MLS# 2709031Listed by: BHHS NEVADA PROPERTIES - New
 $349,900Active3 beds 2 baths1,290 sq. ft.
$349,900Active3 beds 2 baths1,290 sq. ft.7541 Garnet Moon Street, North Las Vegas, NV 89084
MLS# 2711080Listed by: COLDWELL BANKER PREMIER - New
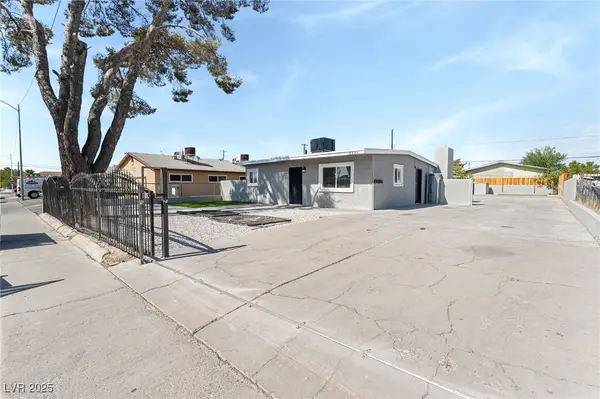 $389,900Active-- beds -- baths1,624 sq. ft.
$389,900Active-- beds -- baths1,624 sq. ft.2221 Ellis Street, North Las Vegas, NV 89030
MLS# 2710694Listed by: LIFE REALTY DISTRICT - Open Tue, 10am to 5pmNew
 $821,990Active6 beds 5 baths4,425 sq. ft.
$821,990Active6 beds 5 baths4,425 sq. ft.7725 Serenity Bay Lane #Lot 52, North Las Vegas, NV 89084
MLS# 2710922Listed by: D R HORTON INC - New
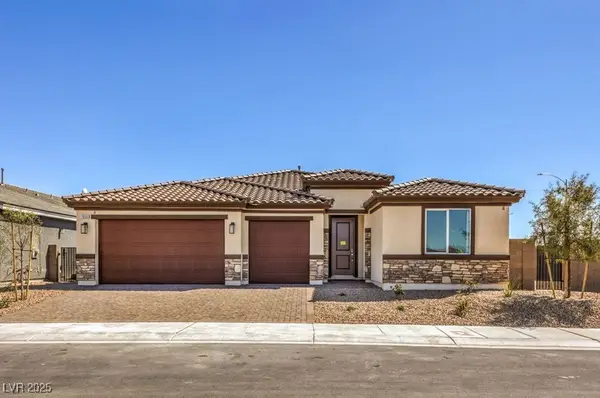 $762,990Active4 beds 3 baths2,754 sq. ft.
$762,990Active4 beds 3 baths2,754 sq. ft.1320 William Lake Place #65, North Las Vegas, NV 89084
MLS# 2710932Listed by: D R HORTON INC - New
 $416,490Active4 beds 3 baths1,792 sq. ft.
$416,490Active4 beds 3 baths1,792 sq. ft.204 Mocha Coconut Avenue #LOT 1, North Las Vegas, NV 89084
MLS# 2710907Listed by: D R HORTON INC
