7515 Emerald Stars Street #102, North Las Vegas, NV 89084
Local realty services provided by:ERA Brokers Consolidated
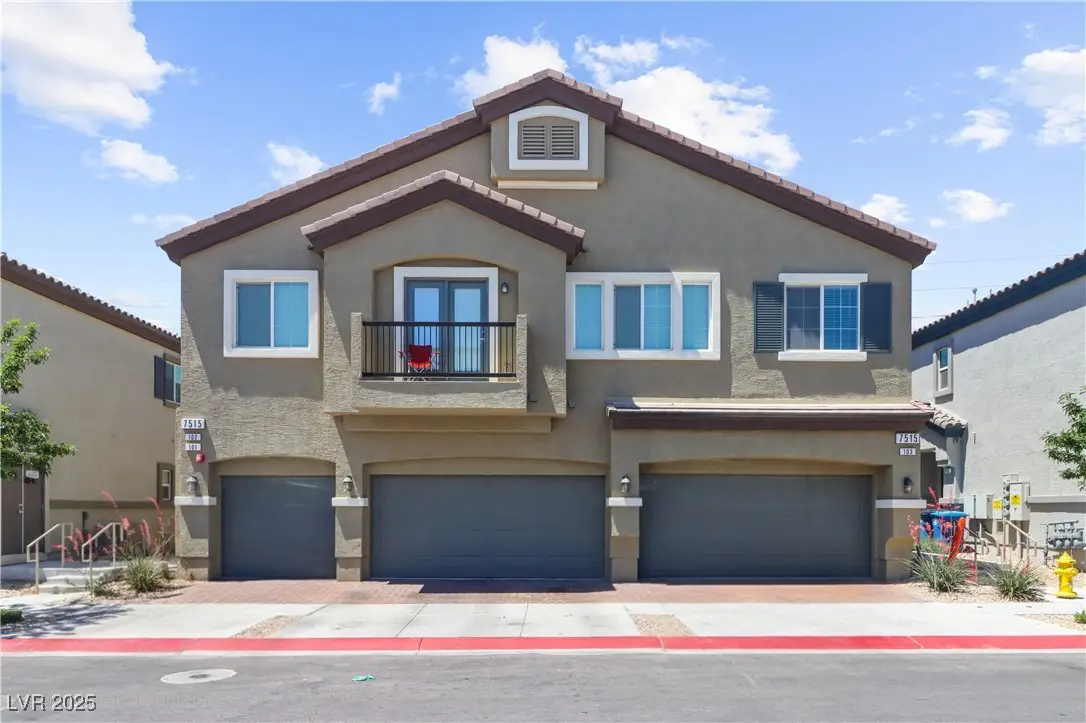

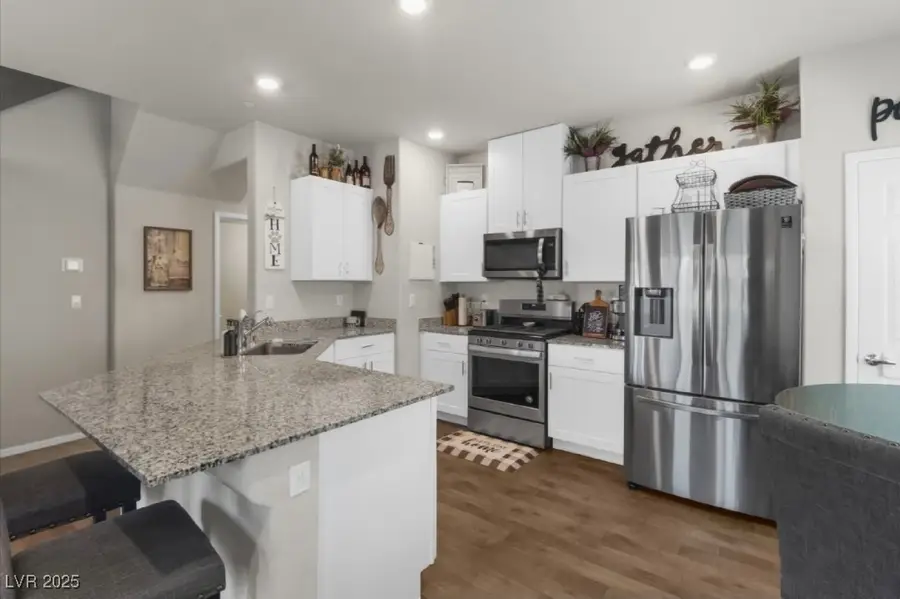
Listed by:wilson walker(503) 348-4376
Office:more realty incorporated
MLS#:2698437
Source:GLVAR
Price summary
- Price:$334,999
- Price per sq. ft.:$239.46
- Monthly HOA dues:$57
About this home
Immaculate 3-bedroom, 2.5-bath townhome in the highly sought-after gated community of Tucana Pointe. This home boasts an open-concept layout with a stylish island kitchen featuring granite countertops, a breakfast bar, recessed lighting, and stainless steel appliances. Enjoy seamless indoor/outdoor living from the great room, which opens directly to the backyard—perfect for entertaining. The spacious primary suite offers dual sinks and a walk-in shower. Durable, wood-look waterproof flooring runs through high-traffic areas, complemented by a modern, neutral color palette. Smart home features include Ring camera system, smart thermostat, and remote front door access, all pre-wired for ADT. Additional highlights include a separate laundry room with washer and dryer included, an attached 2-car garage with direct home entry, and easy freeway access—just minutes to the 215, shopping, dining, and more. Community amenities include a pool and park for residents to enjoy.
Contact an agent
Home facts
- Year built:2021
- Listing Id #:2698437
- Added:45 day(s) ago
- Updated:August 11, 2025 at 03:44 AM
Rooms and interior
- Bedrooms:3
- Total bathrooms:3
- Full bathrooms:2
- Half bathrooms:1
- Living area:1,399 sq. ft.
Heating and cooling
- Cooling:Central Air, Electric
- Heating:Central, Gas
Structure and exterior
- Roof:Tile
- Year built:2021
- Building area:1,399 sq. ft.
- Lot area:0.02 Acres
Schools
- High school:Shadow Ridge
- Middle school:Saville Anthony
- Elementary school:Triggs, Vincent,Triggs, Vincent
Utilities
- Water:Public
Finances and disclosures
- Price:$334,999
- Price per sq. ft.:$239.46
- Tax amount:$3,171
New listings near 7515 Emerald Stars Street #102
- New
 $660,000Active4 beds 3 baths3,017 sq. ft.
$660,000Active4 beds 3 baths3,017 sq. ft.4705 Spooners Cove Avenue, North Las Vegas, NV 89031
MLS# 2711084Listed by: REAL SIMPLE REAL ESTATE - New
 $280,000Active4 beds 2 baths1,356 sq. ft.
$280,000Active4 beds 2 baths1,356 sq. ft.1905 W Mcdonald Avenue, North Las Vegas, NV 89032
MLS# 2711160Listed by: NEW CENTURY PROPERTIES - New
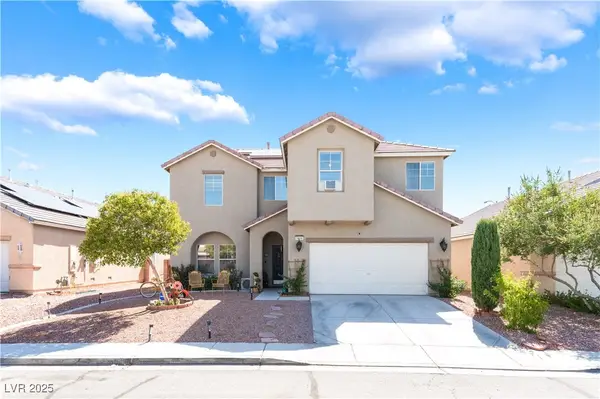 $425,000Active4 beds 4 baths1,935 sq. ft.
$425,000Active4 beds 4 baths1,935 sq. ft.5930 Abyss Court, North Las Vegas, NV 89031
MLS# 2711105Listed by: BARBER REALTY - New
 $625,999Active6 beds 3 baths2,781 sq. ft.
$625,999Active6 beds 3 baths2,781 sq. ft.3805 Allen Lane, North Las Vegas, NV 89032
MLS# 2703861Listed by: LAS VEGAS CO THE - New
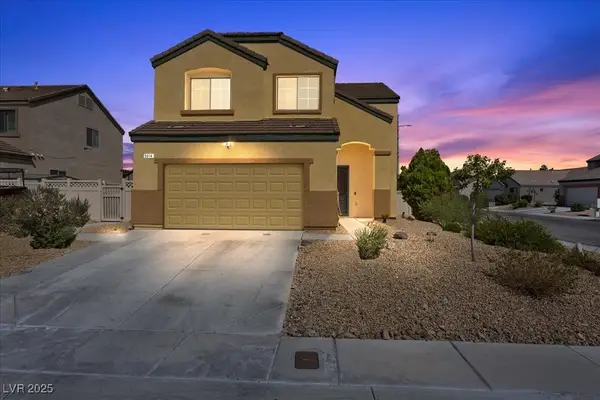 $498,998Active4 beds 3 baths1,975 sq. ft.
$498,998Active4 beds 3 baths1,975 sq. ft.Address Withheld By Seller, North Las Vegas, NV 89081
MLS# 2709031Listed by: BHHS NEVADA PROPERTIES - New
 $349,900Active3 beds 2 baths1,290 sq. ft.
$349,900Active3 beds 2 baths1,290 sq. ft.7541 Garnet Moon Street, North Las Vegas, NV 89084
MLS# 2711080Listed by: COLDWELL BANKER PREMIER - New
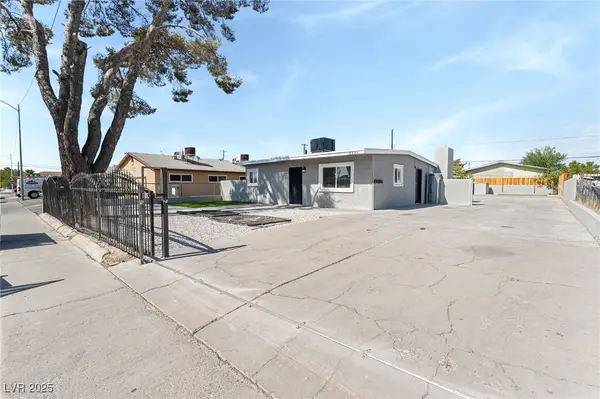 $389,900Active-- beds -- baths1,624 sq. ft.
$389,900Active-- beds -- baths1,624 sq. ft.2221 Ellis Street, North Las Vegas, NV 89030
MLS# 2710694Listed by: LIFE REALTY DISTRICT - Open Tue, 10am to 5pmNew
 $821,990Active6 beds 5 baths4,425 sq. ft.
$821,990Active6 beds 5 baths4,425 sq. ft.7725 Serenity Bay Lane #Lot 52, North Las Vegas, NV 89084
MLS# 2710922Listed by: D R HORTON INC - New
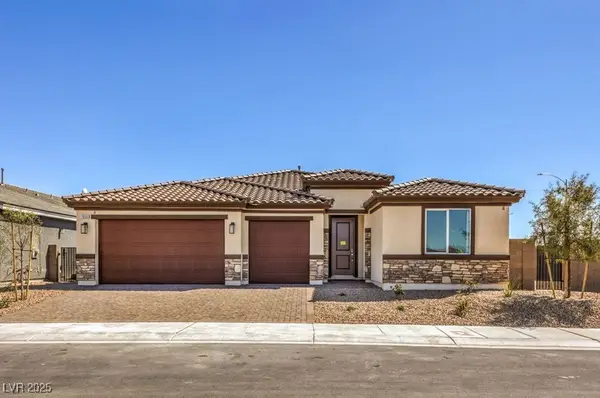 $762,990Active4 beds 3 baths2,754 sq. ft.
$762,990Active4 beds 3 baths2,754 sq. ft.1320 William Lake Place #65, North Las Vegas, NV 89084
MLS# 2710932Listed by: D R HORTON INC - New
 $416,490Active4 beds 3 baths1,792 sq. ft.
$416,490Active4 beds 3 baths1,792 sq. ft.204 Mocha Coconut Avenue #LOT 1, North Las Vegas, NV 89084
MLS# 2710907Listed by: D R HORTON INC
