7531 Bryan Harbor Lane, North Las Vegas, NV 89084
Local realty services provided by:ERA Brokers Consolidated
Listed by: daniel chavez hernandez(702) 818-0355
Office: more realty incorporated
MLS#:2720579
Source:GLVAR
Price summary
- Price:$569,990
- Price per sq. ft.:$193.48
- Monthly HOA dues:$77
About this home
Welcome to the ultimate family home near the heart of Aliante! Just minutes from the 215, this 5-bedroom beauty has it all—starting with a rare 3-car garage and a private bedroom + full bath downstairs for guests or multi-gen living. Step inside and you’ll love the BIG bedrooms, endless living space, and an open-concept kitchen that’s a true showstopper with granite counters, tons of prep space, and seamless flow into the spacious great room. Need a touch of elegance? The separate dining room is ideal for holidays and special dinners. Upstairs, enjoy a super open and inviting loft—perfect for a game room, second living area, or home theater. Outside, your corner-lot retreat in a gated community delivers privacy, a fully landscaped low-maintenance backyard, and a massive covered awning built for BBQs, game nights, or just relaxing. Even better—the garage is epoxied, this is a smart home, appliances are included, and the home is move-in ready. All that’s missing is YOU.
Contact an agent
Home facts
- Year built:2024
- Listing ID #:2720579
- Added:54 day(s) ago
- Updated:November 15, 2025 at 12:06 PM
Rooms and interior
- Bedrooms:5
- Total bathrooms:3
- Full bathrooms:3
- Living area:2,946 sq. ft.
Heating and cooling
- Cooling:Central Air, Electric
- Heating:Central, Gas
Structure and exterior
- Roof:Tile
- Year built:2024
- Building area:2,946 sq. ft.
- Lot area:0.11 Acres
Schools
- High school:Legacy
- Middle school:Saville Anthony
- Elementary school:Triggs, Vincent,Triggs, Vincent
Utilities
- Water:Public
Finances and disclosures
- Price:$569,990
- Price per sq. ft.:$193.48
- Tax amount:$5,776
New listings near 7531 Bryan Harbor Lane
- New
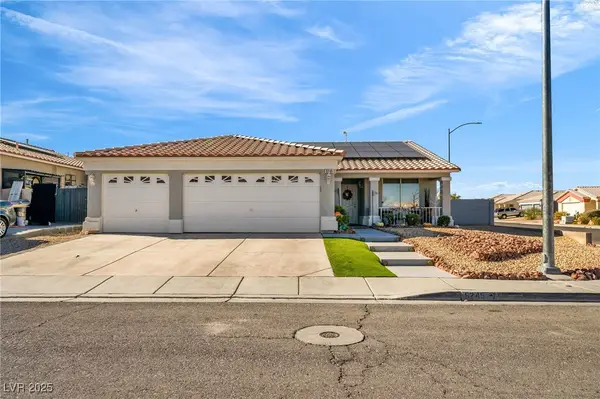 $429,900Active4 beds 2 baths1,590 sq. ft.
$429,900Active4 beds 2 baths1,590 sq. ft.5245 Tiger Cub Court, North Las Vegas, NV 89031
MLS# 2734820Listed by: ROSSUM REALTY UNLIMITED - New
 $470,000Active4 beds 3 baths2,401 sq. ft.
$470,000Active4 beds 3 baths2,401 sq. ft.2912 Hot Cider Avenue, North Las Vegas, NV 89031
MLS# 2735158Listed by: CAZA REALTY - New
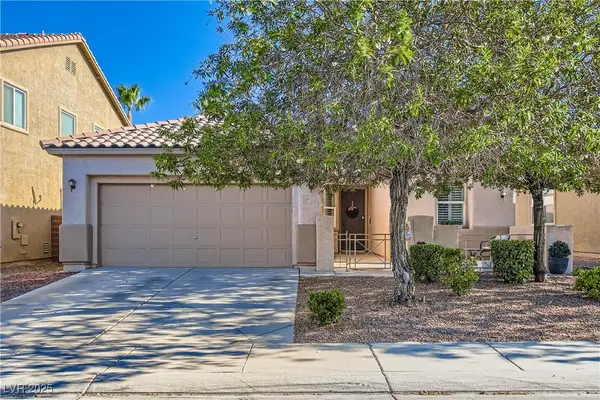 $429,999Active3 beds 2 baths1,746 sq. ft.
$429,999Active3 beds 2 baths1,746 sq. ft.2109 Silvereye Drive, North Las Vegas, NV 89084
MLS# 2735150Listed by: KELLER WILLIAMS MARKETPLACE - Open Sun, 11am to 1pmNew
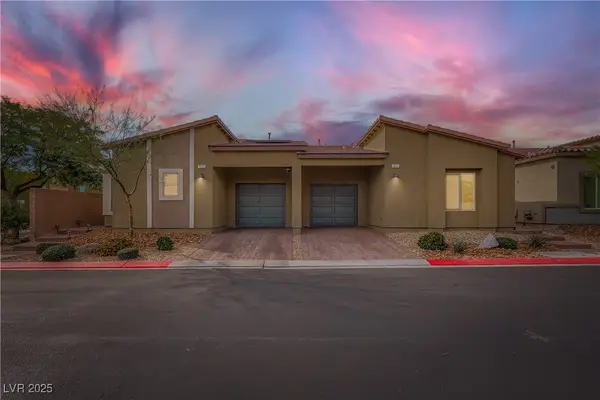 $344,900Active3 beds 2 baths1,265 sq. ft.
$344,900Active3 beds 2 baths1,265 sq. ft.7517 Crested Moon Street, North Las Vegas, NV 89084
MLS# 2735160Listed by: KELLER WILLIAMS MARKETPLACE - New
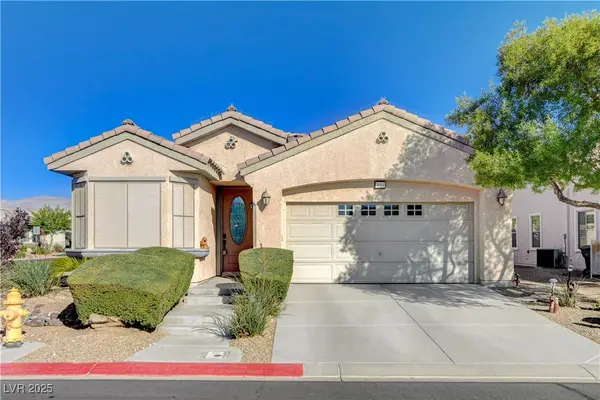 $359,995Active2 beds 2 baths1,396 sq. ft.
$359,995Active2 beds 2 baths1,396 sq. ft.3604 Rocklin Peak Avenue, North Las Vegas, NV 89081
MLS# 2734891Listed by: GALINDO GROUP REAL ESTATE - New
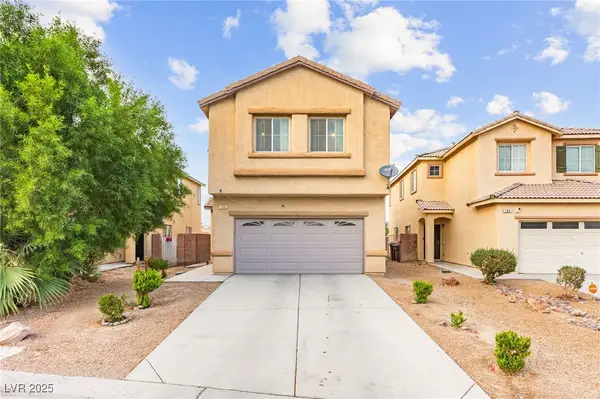 $409,999Active5 beds 3 baths2,227 sq. ft.
$409,999Active5 beds 3 baths2,227 sq. ft.108 Rosa Rosales Court, North Las Vegas, NV 89031
MLS# 2735250Listed by: HUNTINGTON & ELLIS, A REAL EST - Open Sun, 10am to 2pmNew
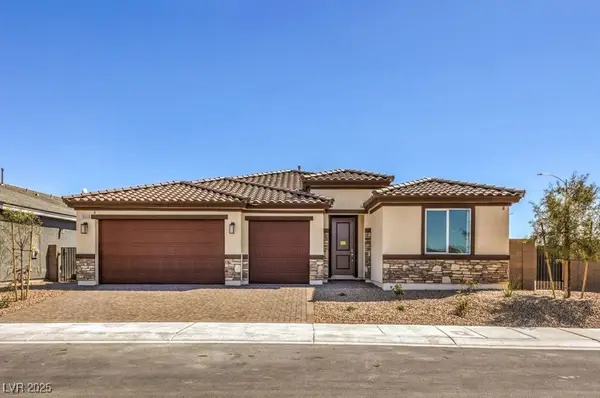 $709,990Active4 beds 3 baths2,754 sq. ft.
$709,990Active4 beds 3 baths2,754 sq. ft.1409 William Lake Place #55, North Las Vegas, NV 89084
MLS# 2735228Listed by: D R HORTON INC - Open Sun, 10am to 2pmNew
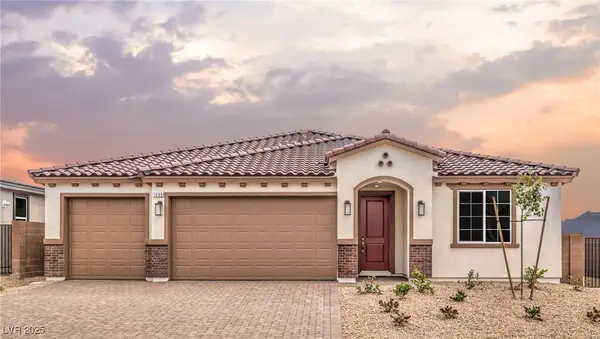 $604,990Active4 beds 3 baths2,300 sq. ft.
$604,990Active4 beds 3 baths2,300 sq. ft.1508 Kaylis Cove Place #21, North Las Vegas, NV 89084
MLS# 2735237Listed by: D R HORTON INC - New
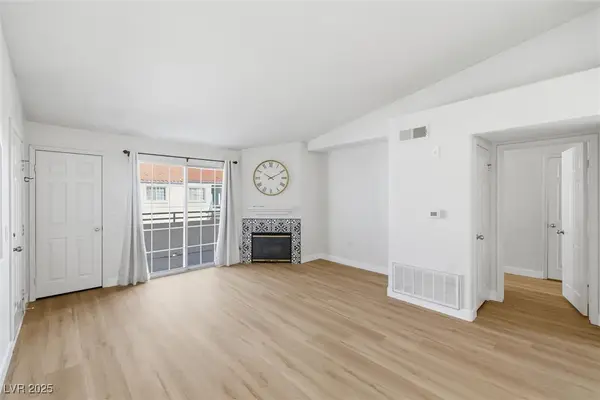 $158,000Active2 beds 2 baths976 sq. ft.
$158,000Active2 beds 2 baths976 sq. ft.3318 N Decatur Boulevard #2082, Las Vegas, NV 89130
MLS# 2734347Listed by: KELLER WILLIAMS MARKETPLACE - New
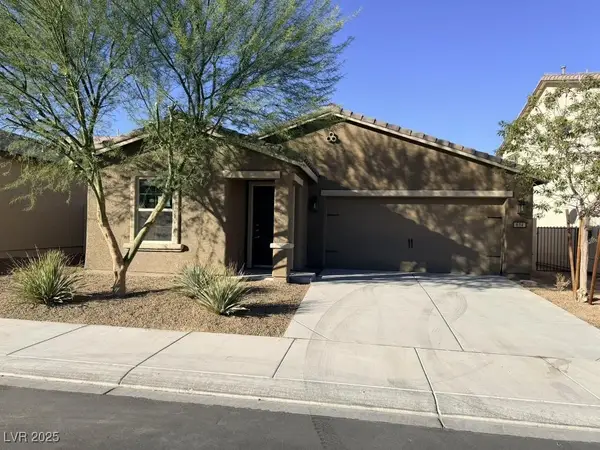 $367,500Active3 beds 2 baths1,415 sq. ft.
$367,500Active3 beds 2 baths1,415 sq. ft.614 Abrazar Avenue, North Las Vegas, NV 89081
MLS# 2734581Listed by: HASTINGS BROKERAGE LTD
