7741 Fruit Dove Street, North Las Vegas, NV 89084
Local realty services provided by:ERA Brokers Consolidated
Listed by: jeff stafford(702) 521-5410
Office: bhhs nevada properties
MLS#:2704183
Source:GLVAR
Price summary
- Price:$410,000
- Price per sq. ft.:$261.15
- Monthly HOA dues:$86.67
About this home
Enormously poplular Laurel Model located in wonderful Sun City Aliante! Nicely redone kitchen with one level island w/ breakfast bar, quartz countertops, and large single basin sink. Nice tile backsplash. Pullout drawers and lazy Susan in Kichen cabinets. Sola tubes in the kitchen and laundry room. Spacious greatroom floorplan with crown molding and ceiling fans with lights in all rooms. Both baths have quarts countertops with nice sinks and hardware. The spacious primary shower was recently remodeled. The huge walk in closet has a nice closet organizer. Door added to the den for guest privacy. Out back is an awesome, full width, fully solar screened 15 foot deap covered patio with epoxied floor (furniture on the patio is included). The driveway was recently surfaced with pebble tec. The furniture in the large gated courtyard is also included. Brand new hot water heater....
Contact an agent
Home facts
- Year built:2004
- Listing ID #:2704183
- Added:114 day(s) ago
- Updated:November 16, 2025 at 01:41 AM
Rooms and interior
- Bedrooms:3
- Total bathrooms:2
- Full bathrooms:1
- Living area:1,570 sq. ft.
Heating and cooling
- Cooling:Central Air, Electric, High Effciency
- Heating:Central, Gas, High Efficiency
Structure and exterior
- Roof:Pitched, Tile
- Year built:2004
- Building area:1,570 sq. ft.
- Lot area:0.13 Acres
Schools
- High school:Shadow Ridge
- Middle school:Saville Anthony
- Elementary school:Triggs, Vincent,Triggs, Vincent
Utilities
- Water:Public
Finances and disclosures
- Price:$410,000
- Price per sq. ft.:$261.15
- Tax amount:$2,096
New listings near 7741 Fruit Dove Street
- New
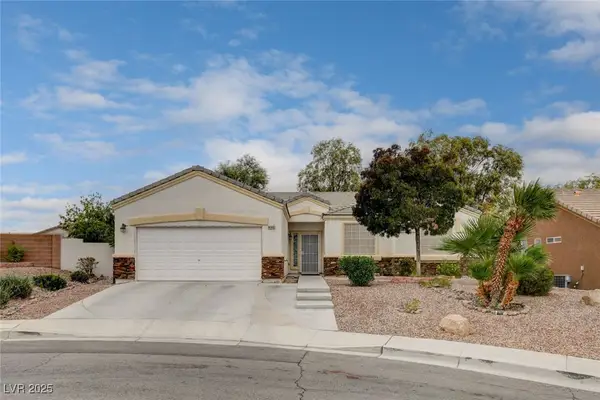 $425,000Active3 beds 2 baths1,464 sq. ft.
$425,000Active3 beds 2 baths1,464 sq. ft.6142 Glamorous Court, North Las Vegas, NV 89031
MLS# 2735369Listed by: KEY REALTY SOUTHWEST LLC - New
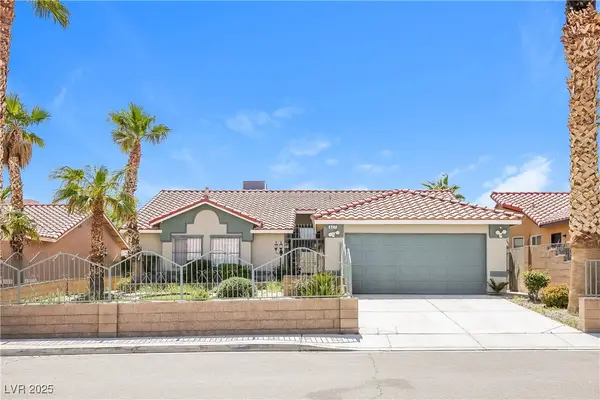 $425,000Active4 beds 2 baths1,498 sq. ft.
$425,000Active4 beds 2 baths1,498 sq. ft.627 Stonehurst Drive, North Las Vegas, NV 89031
MLS# 2733698Listed by: MY HOME GROUP - New
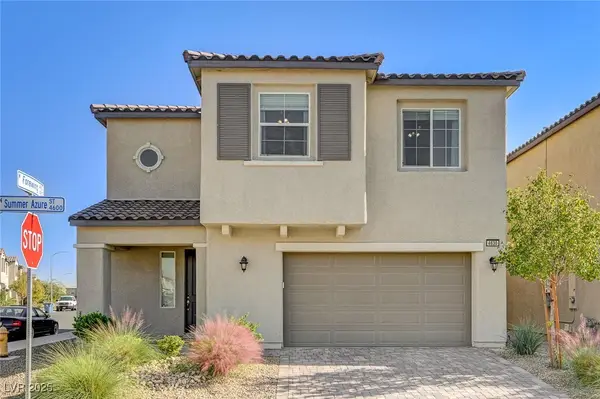 $539,900Active3 beds 3 baths2,942 sq. ft.
$539,900Active3 beds 3 baths2,942 sq. ft.4630 Summer Azure Street, North Las Vegas, NV 89031
MLS# 2735372Listed by: SIMPLY VEGAS - New
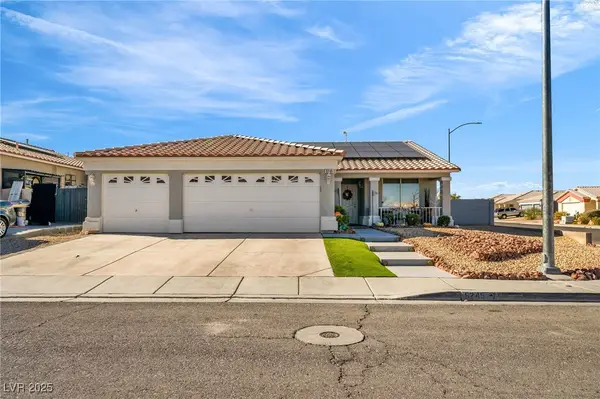 $429,900Active4 beds 2 baths1,590 sq. ft.
$429,900Active4 beds 2 baths1,590 sq. ft.5245 Tiger Cub Court, North Las Vegas, NV 89031
MLS# 2734820Listed by: ROSSUM REALTY UNLIMITED - New
 $470,000Active4 beds 3 baths2,401 sq. ft.
$470,000Active4 beds 3 baths2,401 sq. ft.2912 Hot Cider Avenue, North Las Vegas, NV 89031
MLS# 2735158Listed by: CAZA REALTY - New
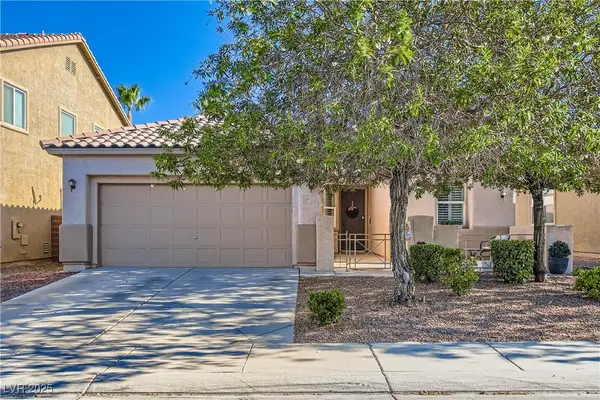 $429,999Active3 beds 2 baths1,746 sq. ft.
$429,999Active3 beds 2 baths1,746 sq. ft.2109 Silvereye Drive, North Las Vegas, NV 89084
MLS# 2735150Listed by: KELLER WILLIAMS MARKETPLACE - Open Sun, 11am to 1pmNew
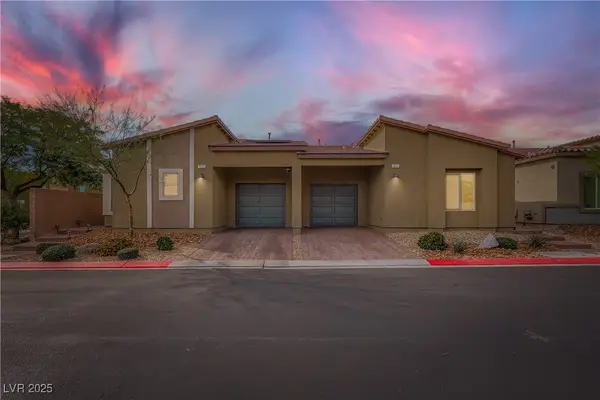 $344,900Active3 beds 2 baths1,265 sq. ft.
$344,900Active3 beds 2 baths1,265 sq. ft.7517 Crested Moon Street, North Las Vegas, NV 89084
MLS# 2735160Listed by: KELLER WILLIAMS MARKETPLACE - New
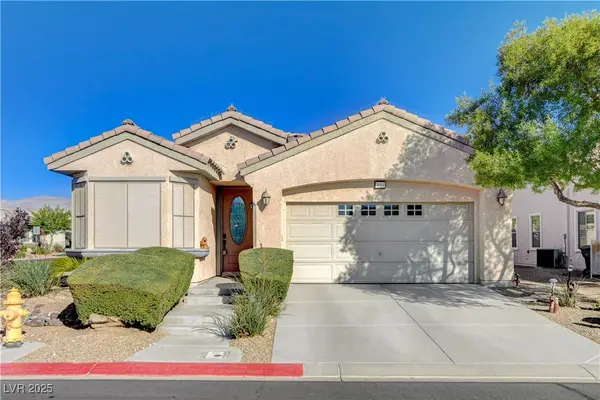 $359,995Active2 beds 2 baths1,396 sq. ft.
$359,995Active2 beds 2 baths1,396 sq. ft.3604 Rocklin Peak Avenue, North Las Vegas, NV 89081
MLS# 2734891Listed by: GALINDO GROUP REAL ESTATE - New
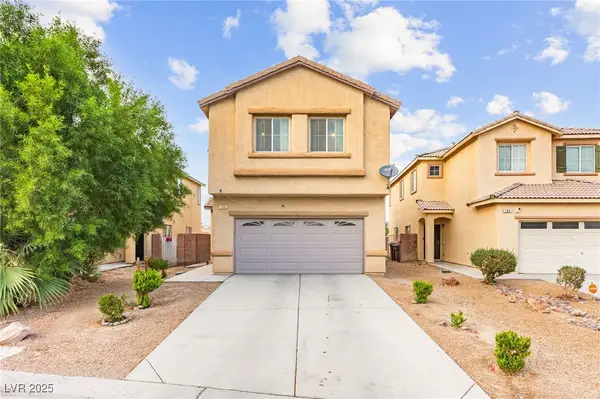 $409,999Active5 beds 3 baths2,227 sq. ft.
$409,999Active5 beds 3 baths2,227 sq. ft.108 Rosa Rosales Court, North Las Vegas, NV 89031
MLS# 2735250Listed by: HUNTINGTON & ELLIS, A REAL EST - Open Sun, 10am to 2pmNew
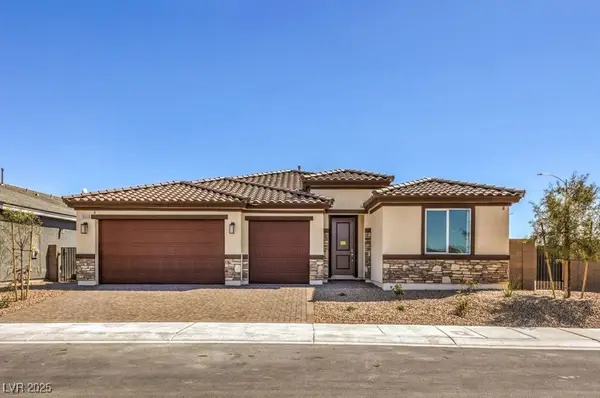 $709,990Active4 beds 3 baths2,754 sq. ft.
$709,990Active4 beds 3 baths2,754 sq. ft.1409 William Lake Place #55, North Las Vegas, NV 89084
MLS# 2735228Listed by: D R HORTON INC
