2030 Ash Street, Overton, NV 89040
Local realty services provided by:ERA Brokers Consolidated
Listed by: drew skeen702-617-0000
Office: orange realty group llc.
MLS#:2727069
Source:GLVAR
Price summary
- Price:$749,000
- Price per sq. ft.:$301.77
About this home
Welcome to this stunning 3,142 sq. ft. home nestled on 2 acres of peaceful countryside, complete with livestock and horse corral — perfect for equestrian lovers or those seeking extra space and privacy. This beautiful home features classic gabled architecture accented by three eye-catching dormer windows. Inside, enjoy soaring vaulted ceilings in the spacious family room, creating an open, airy feel ideal for gatherings and everyday living. The home offers 4 oversized bedrooms, including a versatile fourth bedroom located above the garage that can function as a private guest suite, movie room, rec room, or large home office — complete with its own full bath. Additional highlights include: A dedicated mudroom for easy organization, a separate laundry room, a cozy living room, and ample storage throughout. The panel fencing enclosing the pasture is negotiable in the offer price; chickens can stay with the sale or be removed prior to closing.
Contact an agent
Home facts
- Year built:1999
- Listing ID #:2727069
- Added:121 day(s) ago
- Updated:February 10, 2026 at 11:59 AM
Rooms and interior
- Bedrooms:4
- Total bathrooms:4
- Full bathrooms:3
- Half bathrooms:1
- Living area:2,482 sq. ft.
Heating and cooling
- Cooling:Central Air, Electric
- Heating:Electric, Multiple Heating Units
Structure and exterior
- Roof:Shingle
- Year built:1999
- Building area:2,482 sq. ft.
- Lot area:2.04 Acres
Schools
- High school:Moapa Valley
- Middle school:Lyon
- Elementary school:Bowler, Grant,Bowler, Grant
Utilities
- Water:Public
Finances and disclosures
- Price:$749,000
- Price per sq. ft.:$301.77
- Tax amount:$1,874
New listings near 2030 Ash Street
- New
 $25,000Active10 Acres
$25,000Active10 Acres1 Mesa, Logandale, NV 89021
MLS# 2755041Listed by: CLEA'S MOAPA VALLEY REALTY LLC - New
 $294,000Active2 beds 2 baths1,280 sq. ft.
$294,000Active2 beds 2 baths1,280 sq. ft.710 Cooper Street, Overton, NV 89040
MLS# 2753822Listed by: VEGAS DREAM HOMES INC - New
 $445,000Active3 beds -- baths1,742 sq. ft.
$445,000Active3 beds -- baths1,742 sq. ft.428 Tres Coyotes Street, Overton, NV 89040
MLS# 2752977Listed by: CLEA'S MOAPA VALLEY REALTY LLC  $692,000Active3 beds 2 baths2,649 sq. ft.
$692,000Active3 beds 2 baths2,649 sq. ft.1470 St Joseph Street, Overton, NV 89040
MLS# 2752792Listed by: CLEA'S MOAPA VALLEY REALTY LLC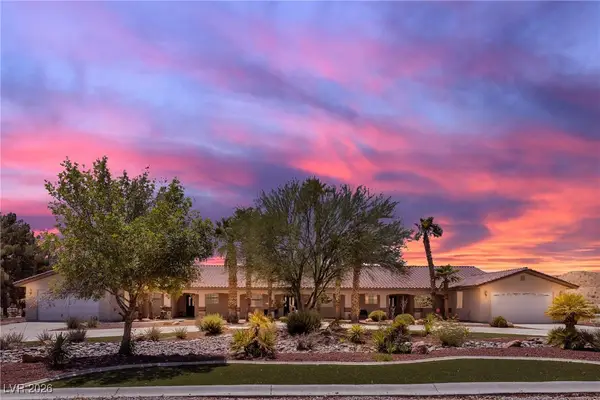 $800,000Active4 beds 6 baths4,092 sq. ft.
$800,000Active4 beds 6 baths4,092 sq. ft.825 W Ryan Avenue, Overton, NV 89040
MLS# 2752387Listed by: HECKER REAL ESTATE & DEVELOP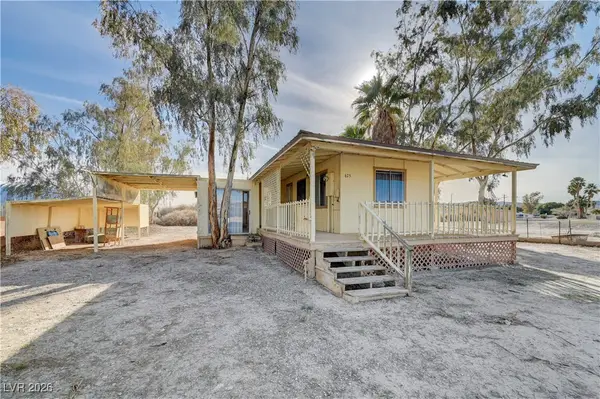 $350,000Active1 beds 1 baths1,711 sq. ft.
$350,000Active1 beds 1 baths1,711 sq. ft.675 Stevens Avenue, Overton, NV 89040
MLS# 2750729Listed by: CLEA'S MOAPA VALLEY REALTY LLC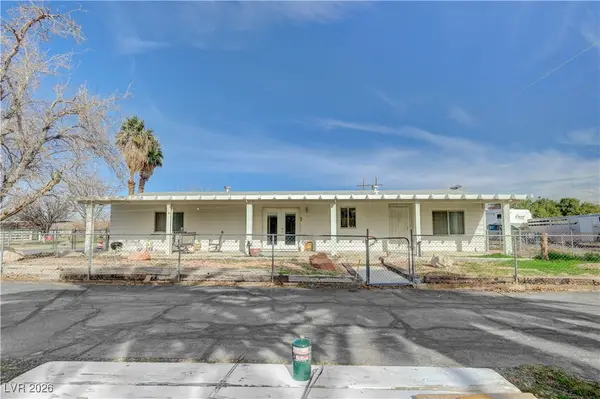 $389,000Active3 beds 2 baths2,400 sq. ft.
$389,000Active3 beds 2 baths2,400 sq. ft.510 Scott Avenue, Overton, NV 89040
MLS# 2751453Listed by: CLEA'S MOAPA VALLEY REALTY LLC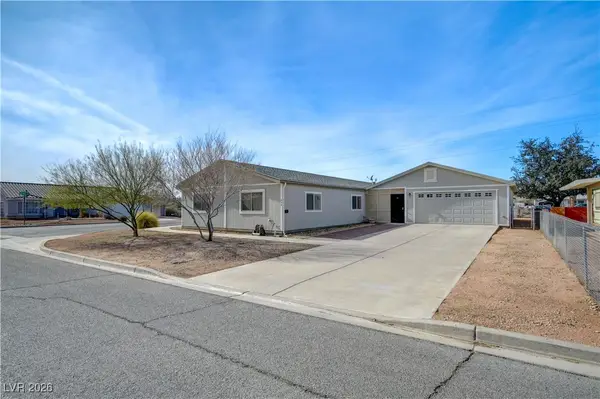 $349,000Active3 beds 2 baths1,826 sq. ft.
$349,000Active3 beds 2 baths1,826 sq. ft.729 Lillian Condie Road, Overton, NV 89040
MLS# 2750101Listed by: CLEA'S MOAPA VALLEY REALTY LLC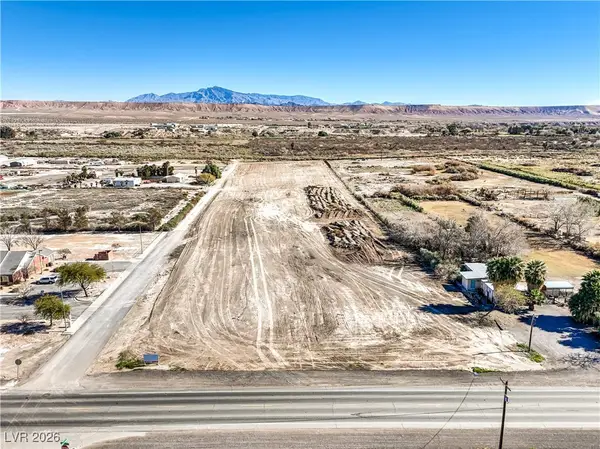 $325,000Active7.21 Acres
$325,000Active7.21 Acres1080 N Moapa Valley Boulevard, Overton, NV 89040
MLS# 2751943Listed by: SIGNATURE REAL ESTATE GROUP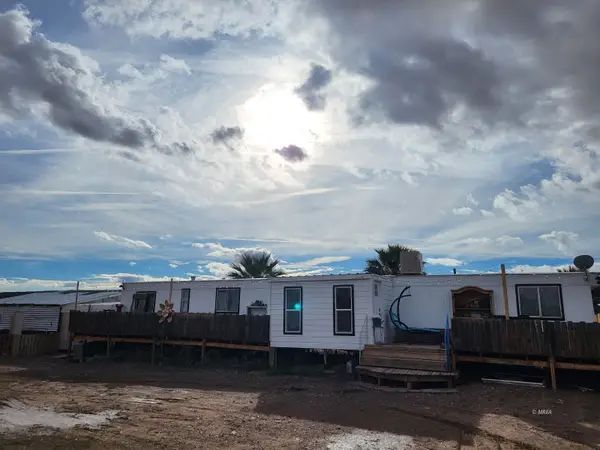 Listed by ERA$300,000Active3 beds 2 baths924 sq. ft.
Listed by ERA$300,000Active3 beds 2 baths924 sq. ft.525 W Cottonwood Ave, Overton, NV 89040
MLS# 1127267Listed by: ERA BROKERS CONSOLIDATED, INC.

