10112 Via Fiori Way, Reno, NV 89511
Local realty services provided by:ERA Realty Central



Listed by:laura spear
Office:chase international-damonte
MLS#:250006063
Source:NV_NNRMLS
Price summary
- Price:$1,495,000
- Price per sq. ft.:$555.97
About this home
Come for the location...stay for an evening on the patio! Located in the private community of ArrowCreek in the sought after Old South Suburban area of Reno, this elegant single story, semi-custom 2,689 sq.ft. home in Bella Terra features 4 bedrooms, 4 ½ baths, a 3-car (tandem) garage and expansive views of the city and surrounding Reno mountains. The main living space features tile floors, quartz countertops, gas log fireplace, custom built-in entertainment center, bar and dramatic wall of windows merging the indoor and outdoor living spaces. The back paver patio with its built-in gas firepit and stone surround spans the whole back of the home adorned with low maintenance landscaping and market lights, making outdoor living and entertaining available at a moment's notice. The home has been thoughtfully updated with modern finishes and a contemporary feel. The kitchen is equipped with updated stainless steel appliances, WOLF double oven and range, granite backsplash and re-skinned cabinetry. The spacious primary suite is graced with natural light, shower, tub, double sinks and custom closet system. The office / study features its own gas fireplace and built-in shelving. The detached studio Casita consists of a bedroom, full bath, and workspace, making guest accommodations or multi-gen arrangements more comfortable. If you've been waiting to find the perfect home in ArrowCreek, this is a gem you must see! ArrowCreek is the place to be! ArrowCreek is a private 24/7 gated community home to two championship golf courses, and is approximately 3,200 acres with about 1,100 homesites. The Club at ArrowCreek membership is offered separately - please ask listing agents for details.
Contact an agent
Home facts
- Year built:2005
- Listing Id #:250006063
- Added:90 day(s) ago
- Updated:August 13, 2025 at 03:06 PM
Rooms and interior
- Bedrooms:4
- Total bathrooms:5
- Full bathrooms:4
- Half bathrooms:1
- Living area:2,689 sq. ft.
Heating and cooling
- Cooling:Central Air, Refrigerated
- Heating:Forced Air, Heating, Natural Gas
Structure and exterior
- Year built:2005
- Building area:2,689 sq. ft.
- Lot area:0.44 Acres
Schools
- High school:Galena
- Middle school:Marce Herz
- Elementary school:Hunsberger
Utilities
- Water:Public, Water Available, Water Connected
- Sewer:Public Sewer, Sewer Available, Sewer Connected
Finances and disclosures
- Price:$1,495,000
- Price per sq. ft.:$555.97
- Tax amount:$6,656
New listings near 10112 Via Fiori Way
- New
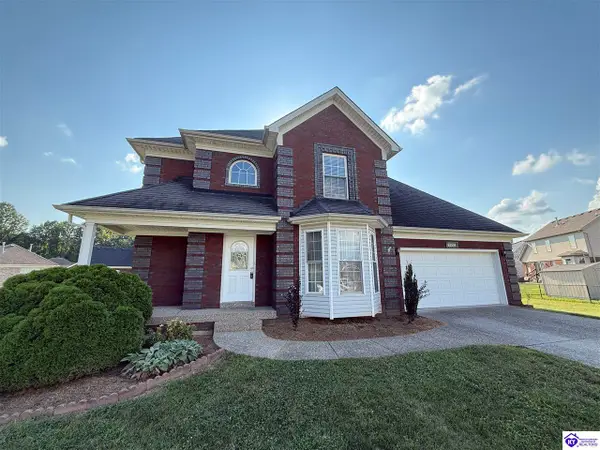 $369,900Active3 beds 3 baths1,926 sq. ft.
$369,900Active3 beds 3 baths1,926 sq. ft.5502 Velvet Court, Louisville, KY 40272
MLS# HK25003498Listed by: RE/MAX ADVANTAGE + - Coming Soon
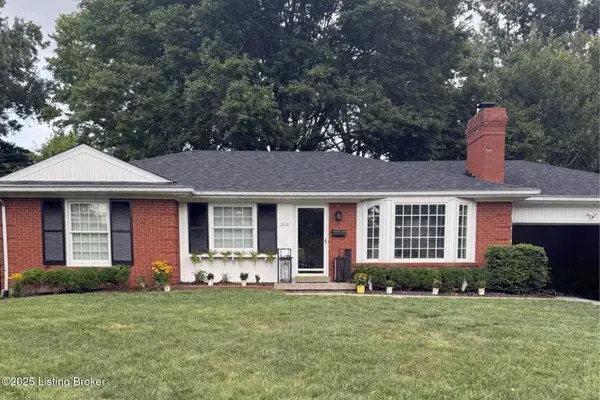 $372,000Coming Soon3 beds 2 baths
$372,000Coming Soon3 beds 2 baths1519 Woodluck Ave, Louisville, KY 40205
MLS# 1695697Listed by: BERKSHIRE HATHAWAY HOMESERVICES, PARKS & WEISBERG REALTORS - New
 $130,000Active3 beds 1 baths1,392 sq. ft.
$130,000Active3 beds 1 baths1,392 sq. ft.4335 S Brook St, Louisville, KY 40214
MLS# 1695702Listed by: 85W REAL ESTATE - New
 $649,000Active4 beds 4 baths3,400 sq. ft.
$649,000Active4 beds 4 baths3,400 sq. ft.1209 Polo Run Ct, Louisville, KY 40245
MLS# 1695686Listed by: HOMEPAGE REALTY - New
 $264,900Active3 beds 3 baths1,568 sq. ft.
$264,900Active3 beds 3 baths1,568 sq. ft.2221 Elmhurst Ave, Louisville, KY 40216
MLS# 1695689Listed by: B.I.G REALTY & AUCTION - New
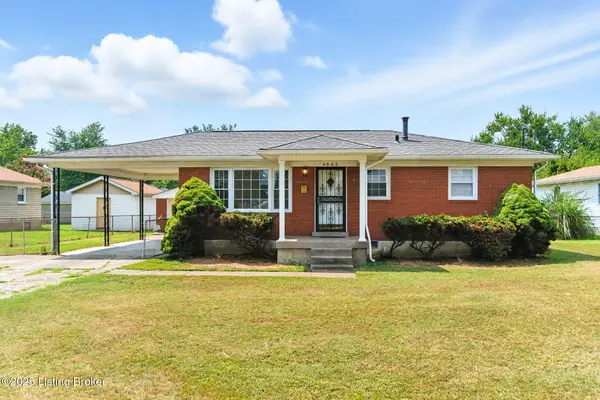 $199,900Active3 beds 1 baths900 sq. ft.
$199,900Active3 beds 1 baths900 sq. ft.4902 Fury Way, Louisville, KY 40258
MLS# 1695690Listed by: GREENTREE REAL ESTATE SERVICES - New
 $300,000Active4 beds 3 baths2,061 sq. ft.
$300,000Active4 beds 3 baths2,061 sq. ft.3829 Chatham Rd, Louisville, KY 40218
MLS# 1695681Listed by: TOTALLY ABOUT HOUSES - New
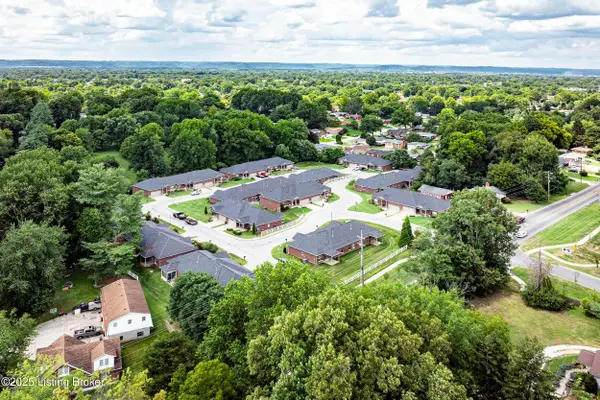 $285,000Active2 beds 2 baths1,414 sq. ft.
$285,000Active2 beds 2 baths1,414 sq. ft.6401 Clover Trace Cir, Louisville, KY 40216
MLS# 1695683Listed by: RE/MAX RESULTS - New
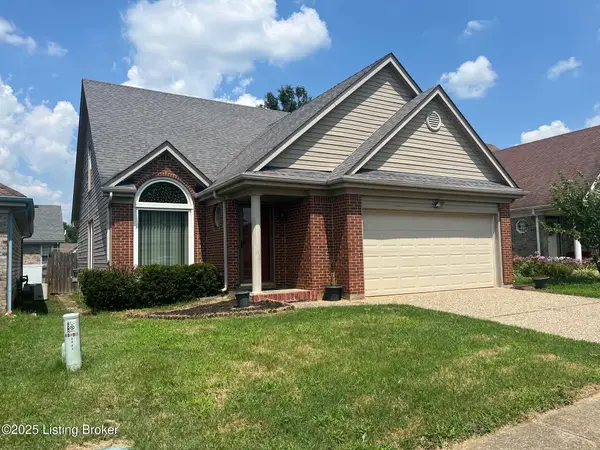 $280,000Active3 beds 2 baths1,532 sq. ft.
$280,000Active3 beds 2 baths1,532 sq. ft.3324 Rainview Cir, Louisville, KY 40220
MLS# 1695684Listed by: RED EDGE REALTY - New
 $749,900Active4 beds 4 baths3,747 sq. ft.
$749,900Active4 beds 4 baths3,747 sq. ft.15808 Barkley Lake Ct, Louisville, KY 40245
MLS# 1695685Listed by: EDELEN & EDELEN REALTORS
