480 Gooseberry Drive, Reno, NV 89523
Local realty services provided by:ERA Realty Central
Listed by: kelly nichols
Office: dickson realty - caughlin
MLS#:250055898
Source:NV_NNRMLS
Price summary
- Price:$1,335,000
- Price per sq. ft.:$401.38
About this home
Opportunities like this don't come often. Tucked within Sunset Bluffs —an intimate hillside community in Northwest Reno of only 41 homes— this luxurious residence offers a lifestyle and is more than just a home, it displays model home perfection with unmatched, breathtaking views. Perched on a premier lot with no immediate rear neighbors, no neighbors on one side, and none directly across, it offers a level of privacy and serenity you simply won't find elsewhere.
From the moment you step inside, your eyes are drawn to majestic, sweeping views of the Sierra Nevada mountains. Whether you're preparing a meal in the gourmet kitchen, relaxing by the great room fireplace, waking in your private primary suite, or unwinding on the oversized covered deck, the vistas are breathtaking—and unforgettable.
Designed for main level living, the layout showcases dramatic 9' ceilings and rich hardwood flooring throughout. The open-concept great room centers around the 45" linear fireplace with floating beam mantel and full tile surround while flowing seamlessly into the chef's dream kitchen, complete with a Kitchen Aid stainless steel appliance package featuring a 48" six burner commercial-style gas range with griddle and double oven, Quartz counters, farmhouse style apron-front cast iron sink, under-cabinet lighting, roll-out shelving, walk-in pantry, coffee bar/prep area, and sleek designer finishes. Every detail has been thoughtfully curated for both style and function. The generous dining area completes this entertainer's dream space. Expansive 3-panel Western Sliders in both the great room and kitchen erase the boundary between indoor and outdoor living, framing nightly sunsets and wildlife sightings right from your own home.
The split primary suite feels like a personal retreat, offering large windows that capture the morning light, direct deck access, and a spa-like bath with dual vanities, upgraded Kohler vessel sinks, a luxurious walk-in frameless glass shower and spacious walk-in closet.
Two additional bedrooms share a beautifully upgraded full bath with dual Quartz vanities, drop-in sinks and a fully tiled tub/shower. A separate den/office with a glass-panel door, powder room, and fully appointed laundry room, including cabinets and laundry sink, complete the main level.
The walk-out lower level is a world of its own and expands the home's versatility—complete with a large living area, flex space, and fully finished kitchenette, complete with sink, microwave and beverage fridge. Perfect for entertaining, extended guest stays, or multi-generational living, it even includes a bedroom, full bath, and direct access to the outdoor spaces.
Additional features -
• In-ceiling audio system
• Automatic interior lighting in some locations
• Central data panel
• Three-car insulated garage with epoxy flooring and upgraded openers
• Hardwood flooring on both levels, including the primary suite
• Expansive covered deck & professionally designed outdoor living spaces
• Rare private lot with uninterrupted views and unmatched seclusion
• Numerous upgraded details and additional features throughout the home
This is not just a home—it's a chance to live elevated, every single day. Homes with this level of privacy, luxury, and sweeping views rarely come available.
Contact an agent
Home facts
- Year built:2022
- Listing ID #:250055898
- Added:64 day(s) ago
- Updated:November 19, 2025 at 04:30 PM
Rooms and interior
- Bedrooms:4
- Total bathrooms:4
- Full bathrooms:3
- Half bathrooms:1
- Living area:3,326 sq. ft.
Heating and cooling
- Cooling:Central Air, Refrigerated
- Heating:Forced Air, Heating, Natural Gas
Structure and exterior
- Year built:2022
- Building area:3,326 sq. ft.
- Lot area:0.2 Acres
Schools
- High school:McQueen
- Middle school:Billinghurst
- Elementary school:Verdi
Utilities
- Water:Public, Water Connected
- Sewer:Public Sewer, Sewer Connected
Finances and disclosures
- Price:$1,335,000
- Price per sq. ft.:$401.38
- Tax amount:$9,112
New listings near 480 Gooseberry Drive
- New
 $489,000Active4 beds 2 baths1,957 sq. ft.
$489,000Active4 beds 2 baths1,957 sq. ft.20914 White Rock Drive, Reno, NV 89508
MLS# 250058352Listed by: LPT REALTY, LLC - Open Sat, 11am to 1pmNew
 $270,000Active2 beds 2 baths1,220 sq. ft.
$270,000Active2 beds 2 baths1,220 sq. ft.63 Smithridge Park, Reno, NV 89502
MLS# 250058353Listed by: RE/MAX PROFESSIONALS-SPARKS - New
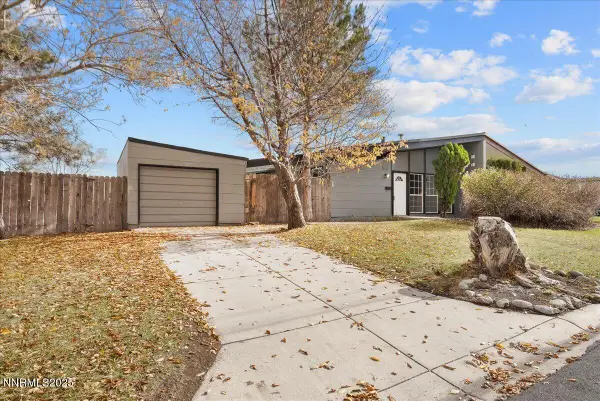 $304,900Active2 beds 1 baths988 sq. ft.
$304,900Active2 beds 1 baths988 sq. ft.11642 Green Mountain Street, Reno, NV 89506
MLS# 250058349Listed by: REALTY ONE GROUP EMINENCE - New
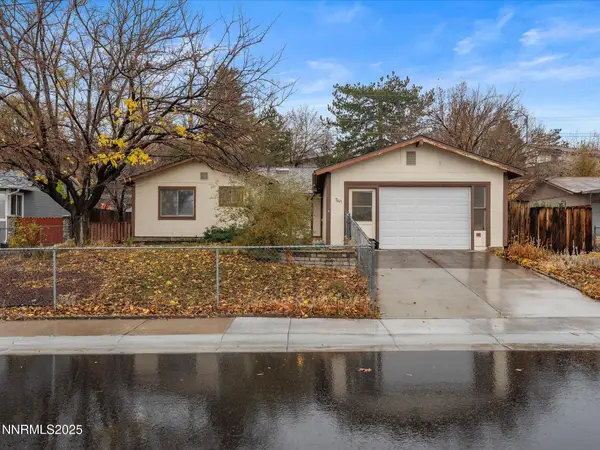 $345,500Active3 beds 2 baths1,212 sq. ft.
$345,500Active3 beds 2 baths1,212 sq. ft.7665 Yorkshire Drive, Reno, NV 89506
MLS# 250058340Listed by: DICKSON REALTY - CAUGHLIN - Open Fri, 4 to 6pmNew
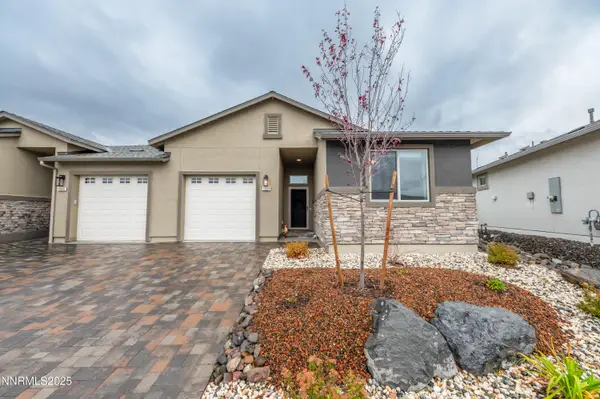 $525,000Active2 beds 2 baths1,218 sq. ft.
$525,000Active2 beds 2 baths1,218 sq. ft.10834 Farmstead Lane, Reno, NV 89521
MLS# 250058341Listed by: RE/MAX PROFESSIONALS-RENO - New
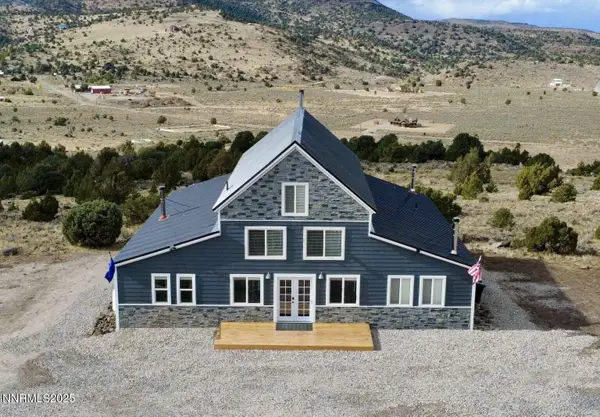 $725,000Active3 beds 2 baths2,250 sq. ft.
$725,000Active3 beds 2 baths2,250 sq. ft.3800 Bullfrog Road, Reno, NV 89521
MLS# 250058343Listed by: CONGRESS REALTY, INC. - New
 $939,999Active5 beds 3 baths2,927 sq. ft.
$939,999Active5 beds 3 baths2,927 sq. ft.11375 Messina Court, Reno, NV 89521
MLS# 250058339Listed by: LPT REALTY, LLC - New
 $529,900Active4 beds 3 baths2,680 sq. ft.
$529,900Active4 beds 3 baths2,680 sq. ft.9024 Antelope Pass Drive, Reno, NV 89506
MLS# 250058335Listed by: ASSIST-2-SELL BUYERS & SELLERS - New
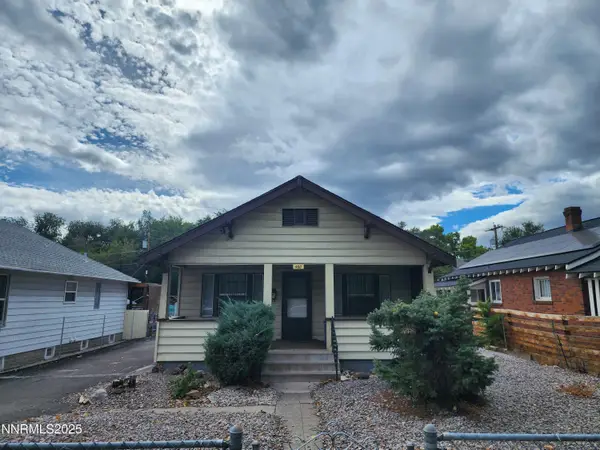 $298,000Active2 beds 1 baths816 sq. ft.
$298,000Active2 beds 1 baths816 sq. ft.460 E 8th Street, Reno, NV 89512
MLS# 250058334Listed by: DICKSON REALTY - CAUGHLIN - New
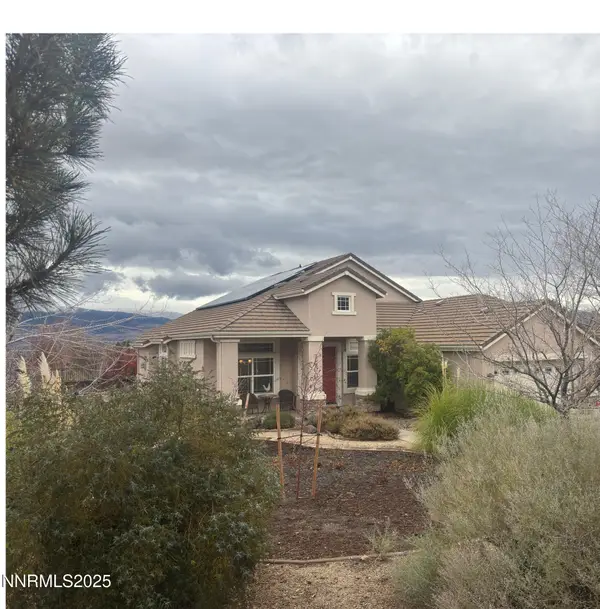 $899,900Active4 beds 2 baths2,150 sq. ft.
$899,900Active4 beds 2 baths2,150 sq. ft.7400 Pembroke Drive, Reno, NV 89502
MLS# 250058332Listed by: SOLID SOURCE REALTY
