131 Oakley Road, Accord, NY 12404
Local realty services provided by:Bon Anno Realty ERA Powered
Listed by: allison morelle
Office: coldwell banker village green
MLS#:920226
Source:OneKey MLS
Price summary
- Price:$2,650,000
- Price per sq. ft.:$683.87
About this home
Tucked along a quiet bend in one of Accord's most picturesque country roads, this newly built residence feels like stepping into another era - one defined by timeless beauty, quietude, and a deep connection to the land. Sited on four private acres that blend open meadow and mature forest, the home is introduced by a long driveway that winds through the grassland, past a serene pond that borders the property.
Inside, the home is a masterclass in high-performance luxury, with every material, finish, and mechanical system carefully chosen for both form and function. The main house offers three spacious bedrooms, each with its own en suite bath, plus a versatile first-floor flex room with access to a full bathroom ideal for guests or a fourth bedroom option. Belgian bluestone floors span the main level, transitioning to 7'' wide Mirage engineered oak upstairs. Custom white oak cabinetry anchors a sleek kitchen outfitted with integrated Miele appliances and Ceppo Di Gre stone countertops, while a central indoor wood-burning fireplace adds warmth and texture to the living space.
Outdoor living is equally considered, with a cedar-screened porch featuring a second wood-burning fireplace and a six-seat Jacuzzi that invites relaxation in every season. A fully entitled accessory dwelling unit sits just beyond a private one-bedroom suite with a kitchenette, bathroom, and its own GE appliances, offering endless flexibility for guests, rental income, or studio use. The estimated completion is December 2025.
Sustainable, stylish, and rooted in place, the home is built to exceed expectations. With a high-performance envelope (R35.5 walls, R60 roof), standing seam metal roof, cedar siding and decking, and a ground-source heat pump system by Dandelion, the residence is as efficient as it is beautiful. A two-car garage, unfinished basement, and enclosed courtyard complete the offering.
Framed by classic red barns, rolling farmland, and orchards, the surrounding area evokes a pastoral elegance rarely found in modern life. Moments from the acclaimed Inness resort, Arrowood Brewery, and the vibrant creative energy of Accord and nearby Stone Ridge, this property is a rare convergence of modern design, rural tranquility, and cultural richness - all to be completed by December 2025.
Contact an agent
Home facts
- Year built:2025
- Listing ID #:920226
- Added:132 day(s) ago
- Updated:February 12, 2026 at 05:28 PM
Rooms and interior
- Bedrooms:4
- Total bathrooms:5
- Full bathrooms:5
- Living area:2,625 sq. ft.
Heating and cooling
- Cooling:Central Air, Geothermal
- Heating:Geothermal, Heat Pump
Structure and exterior
- Year built:2025
- Building area:2,625 sq. ft.
- Lot area:4 Acres
Schools
- High school:Rondout Valley High School
- Middle school:Rondout Valley Junior High School
- Elementary school:Rondout Valley Intermediate School
Utilities
- Water:Well
- Sewer:Septic Tank
Finances and disclosures
- Price:$2,650,000
- Price per sq. ft.:$683.87
- Tax amount:$1,188 (2025)
New listings near 131 Oakley Road
- New
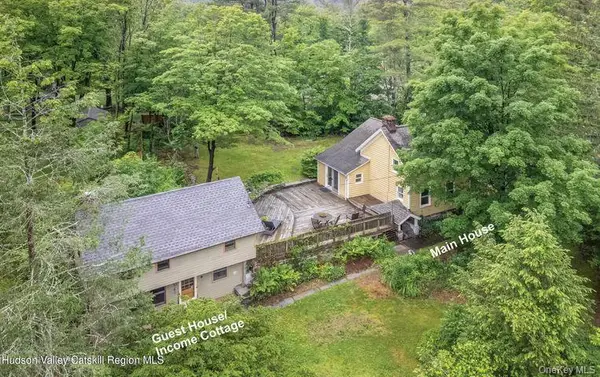 $460,000Active3 beds 3 baths1,304 sq. ft.
$460,000Active3 beds 3 baths1,304 sq. ft.571-575 County Route 2, Accord, NY 12404
MLS# 958322Listed by: HOWARD HANNA RAND REALTY 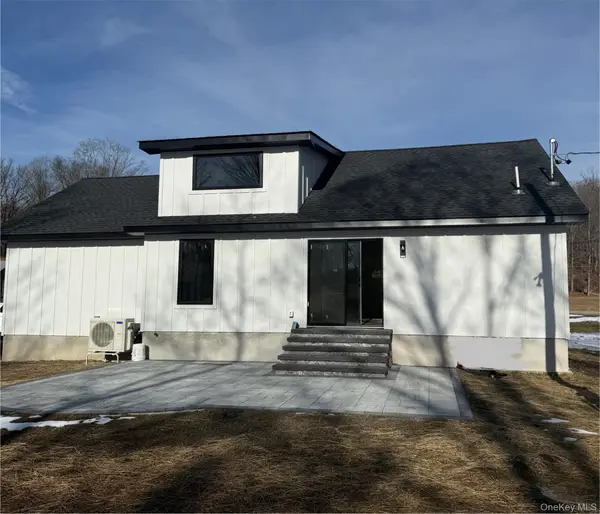 $674,999Active2 beds 2 baths1,250 sq. ft.
$674,999Active2 beds 2 baths1,250 sq. ft.119 Bakertown Road, Accord, NY 12404
MLS# 955366Listed by: HOMESMART HOMES & ESTATES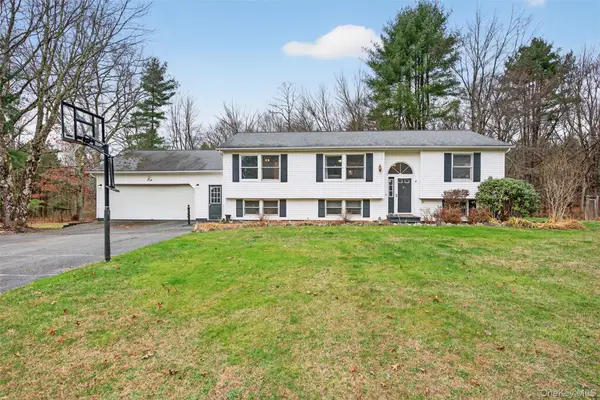 $499,000Active4 beds 2 baths2,537 sq. ft.
$499,000Active4 beds 2 baths2,537 sq. ft.3 Rock Mountain Estates, Accord, NY 12404
MLS# 938583Listed by: BHHS NUTSHELL REALTY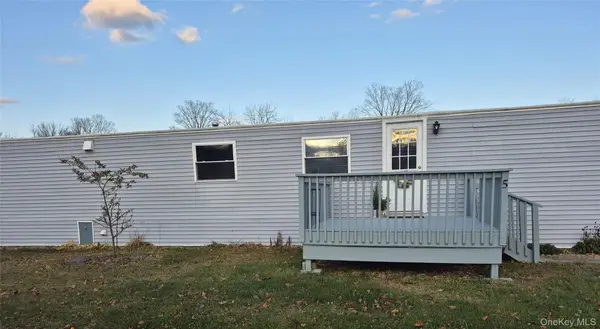 $115,000Active2 beds 1 baths1,070 sq. ft.
$115,000Active2 beds 1 baths1,070 sq. ft.363 Mettacahonts Road #5, Accord, NY 12404
MLS# 935981Listed by: CENTURY 21 STOECKELER RE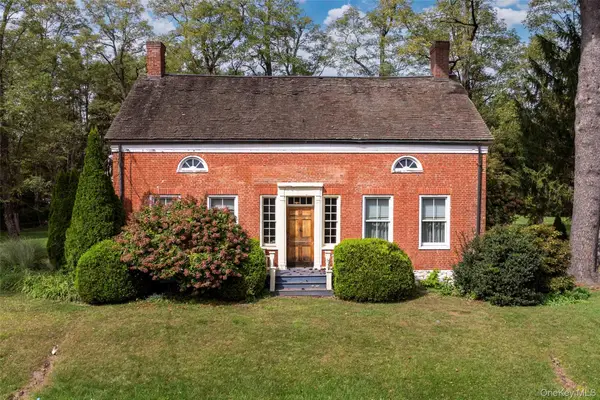 $1,495,000Active6 beds 6 baths4,436 sq. ft.
$1,495,000Active6 beds 6 baths4,436 sq. ft.4494-4496 Route 209, Accord, NY 12401
MLS# 921796Listed by: COLDWELL BANKER VILLAGE GREEN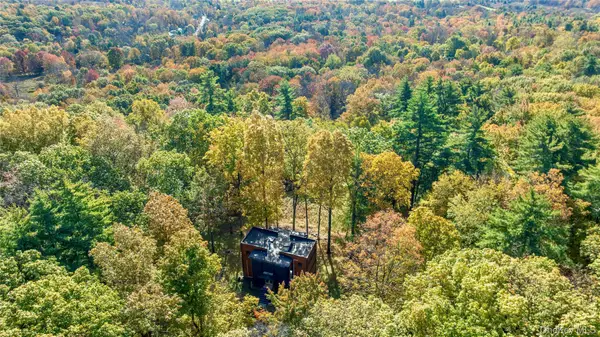 $1,195,000Active3 beds 2 baths2,133 sq. ft.
$1,195,000Active3 beds 2 baths2,133 sq. ft.39 Hornbeck Lane, Accord, NY 12404
MLS# 927046Listed by: WILLIAM PITT SOTHEBYS INT RLTY $1,495,000Active6 beds 6 baths4,436 sq. ft.
$1,495,000Active6 beds 6 baths4,436 sq. ft.4494-4496 Us Highway 209, Accord, NY 12484
MLS# 921796Listed by: COLDWELL BANKER VILLAGE GREEN

