Local realty services provided by:ERA Top Service Realty
39 Hornbeck Lane,Accord, NY 12404
$1,195,000
- 3 Beds
- 2 Baths
- 2,133 sq. ft.
- Single family
- Active
Listed by: kathryn m. johnson, dominique c. shuminova
Office: william pitt sothebys int rlty
MLS#:927046
Source:OneKey MLS
Price summary
- Price:$1,195,000
- Price per sq. ft.:$560.24
About this home
Modern Loft Living in a Private Woodland Setting
This striking glass and steel residence rises from the woods like a piece of sculpture, pairing industrial structure with natural form. Built in 1994 and inspired by Brutalist design, it combines a steel framework, concrete foundation, and log-stack cladding—an unexpected fusion of raw geometry and organic warmth. A soaring two-story glass curtain wall anchors the facade, flooding the interiors with light and blurring the line between architecture and landscape. Inside, a three-story steel and concrete staircase connects open living spaces with exposed beams, maple flooring, and clean industrial detailing. The Varenna-Poliform kitchen with Sub-Zero, Bosch, and Boffi fixtures sits at the core, overlooking the living area centered on a Wittus Trendline-2 wood stove. Upstairs, the primary suite features Ann Sacks limestone finishes, a deep soaking tub, and skylights as well as an additional bedroom; the lower level offers a flexible studio or guest suite opening to a stone patio and hot tub. Set on 4.3 wooded acres framed by ancient stone walls, forest, and western views toward Mohonk and the Shawangunk Ridge, the property offers complete privacy while remaining minutes from Stone Ridge, High Falls, and Accord. Nearby highlights include Inness, Arrowood Farms, and Westwind Orchard for dining and live music, as well as Mohonk Preserve and Minnewaska State Park for world-class hiking, climbing, and mountain biking. Kingston's galleries, markets, and restaurants are a short drive away.
Less than two hours from New York City, this is modern architecture, deeply connected to its surroundings.
Contact an agent
Home facts
- Year built:1994
- Listing ID #:927046
- Added:104 day(s) ago
- Updated:February 03, 2026 at 11:47 AM
Rooms and interior
- Bedrooms:3
- Total bathrooms:2
- Full bathrooms:2
- Living area:2,133 sq. ft.
Heating and cooling
- Cooling:Central Air
- Heating:Baseboard, Oil
Structure and exterior
- Year built:1994
- Building area:2,133 sq. ft.
- Lot area:4.3 Acres
Schools
- High school:Rondout Valley High School
- Middle school:Rondout Valley Junior High School
- Elementary school:Rondout Valley Intermediate School
Utilities
- Water:Well
- Sewer:Septic Tank
Finances and disclosures
- Price:$1,195,000
- Price per sq. ft.:$560.24
- Tax amount:$17,015 (2025)
New listings near 39 Hornbeck Lane
- New
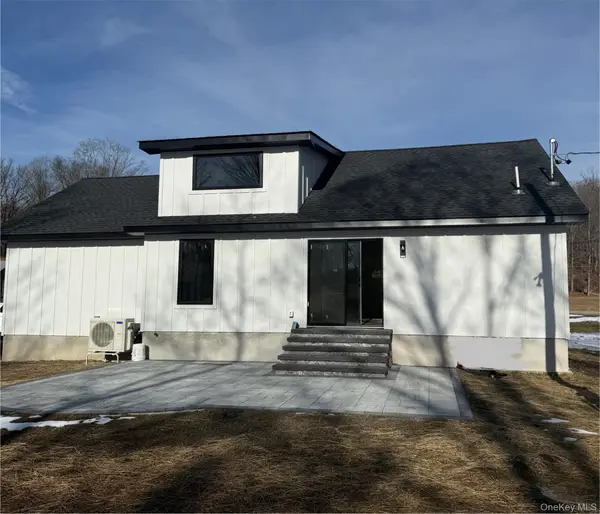 $674,999Active2 beds 2 baths1,250 sq. ft.
$674,999Active2 beds 2 baths1,250 sq. ft.119 Bakertown Road, Accord, NY 12404
MLS# 955366Listed by: HOMESMART HOMES & ESTATES 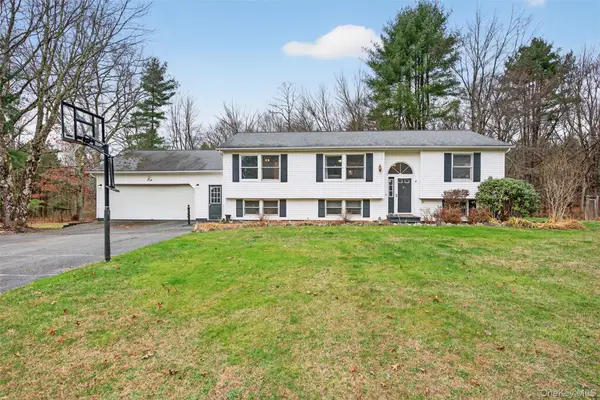 $499,000Active4 beds 2 baths2,537 sq. ft.
$499,000Active4 beds 2 baths2,537 sq. ft.3 Rock Mountain Estates, Accord, NY 12404
MLS# 938583Listed by: BHHS NUTSHELL REALTY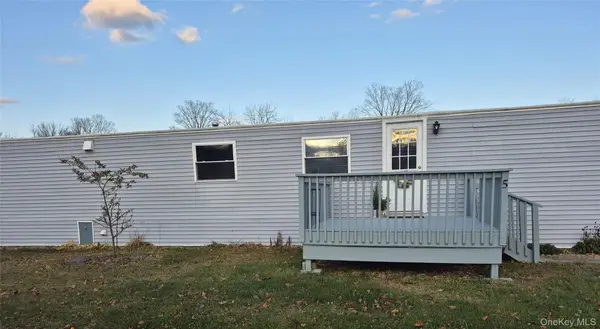 $115,000Active2 beds 1 baths1,070 sq. ft.
$115,000Active2 beds 1 baths1,070 sq. ft.363 Mettacahonts Road #5, Accord, NY 12404
MLS# 935981Listed by: CENTURY 21 STOECKELER RE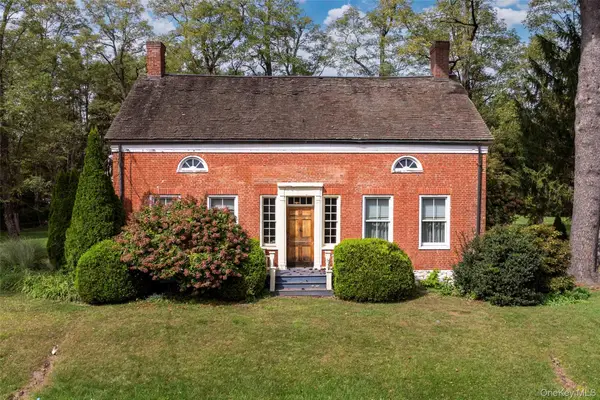 $1,495,000Active6 beds 6 baths4,436 sq. ft.
$1,495,000Active6 beds 6 baths4,436 sq. ft.4494-4496 Route 209, Accord, NY 12401
MLS# 921796Listed by: COLDWELL BANKER VILLAGE GREEN $1,495,000Active6 beds 6 baths4,436 sq. ft.
$1,495,000Active6 beds 6 baths4,436 sq. ft.4494-4496 Us Highway 209, Accord, NY 12484
MLS# 921796Listed by: COLDWELL BANKER VILLAGE GREEN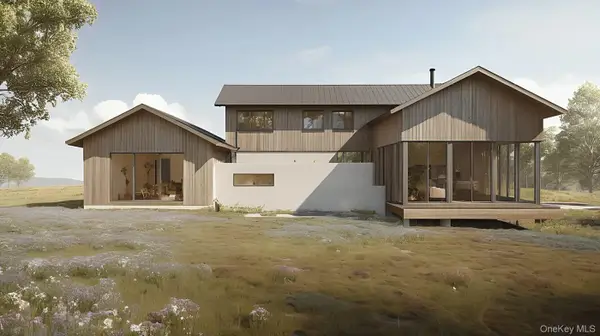 $2,650,000Active4 beds 5 baths2,625 sq. ft.
$2,650,000Active4 beds 5 baths2,625 sq. ft.131 Oakley Road, Accord, NY 12404
MLS# 920226Listed by: COLDWELL BANKER VILLAGE GREEN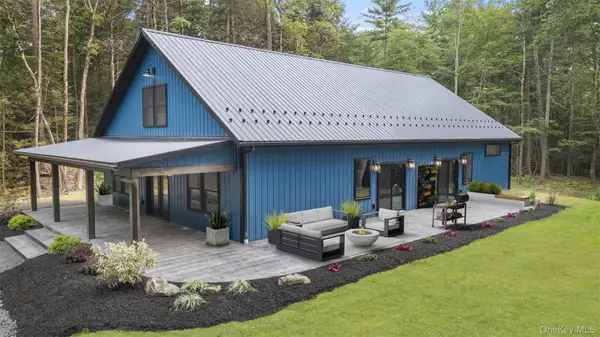 $924,999Active3 beds 2 baths2,160 sq. ft.
$924,999Active3 beds 2 baths2,160 sq. ft.805 County Road 2, Accord, NY 12404
MLS# 898273Listed by: BHHS NUTSHELL REALTY

