11544 Howe Road, Akron, NY 14001
Local realty services provided by:ERA Team VP Real Estate


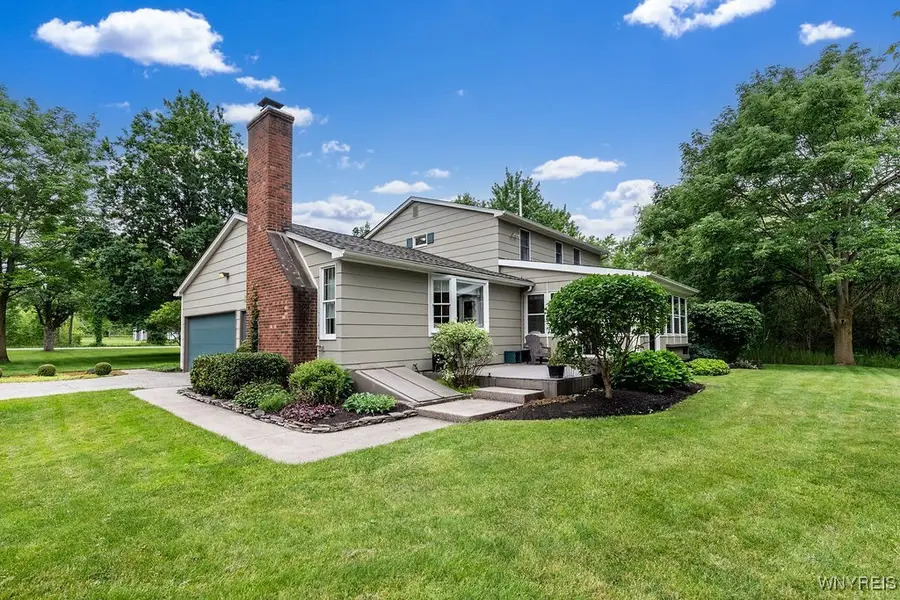
11544 Howe Road,Akron, NY 14001
$599,000
- 5 Beds
- 3 Baths
- 2,372 sq. ft.
- Single family
- Pending
Listed by:lynne m logan
Office:howard hanna wny inc.
MLS#:B1614130
Source:NY_GENRIS
Price summary
- Price:$599,000
- Price per sq. ft.:$252.53
About this home
Open House Sunday, June 29st, 11-1 pm. Fabulous country living awaits you! Move in ready 5/2.5 Colonial w/attached, 2.5 car side load garage and 2.5 car detached garage w/3 OH doors and 2nd floor for possible future development, all sitting on 20 acres in Clarence schools!! This home offers 5 bedrooms with a 1st floor primary, en-suite master bedroom/bath with soaking tub, step in shower, dbl sinks, large walk in closet and door to covered rear porch overlooking endless green space and manicured landscaping. The adjoining office area is large enough for two works stations. The fully applianced and remodeled kitchen offers quartz counters, large island and patio door leading to 29'x15' heated 3-season room, adding 435 sf to the living area of this home. The adjacent FR is warm and cozy with gas FP, brick facade and mantle. The formal dining room is large enough for the biggest of groups to gather for a meal and the sitting area off the kitchen is a comforting place to sit, relax and chat! There's a large mudroom from garage with deep closet that could be future 1st fl laundry area. The upstairs offers 4 spacious bedrooms and full bath with tub and lots of counter space. The basement offers an ext. access, sump with water backup, finished rec area, laundry/sewing area and workshop! Updates include: roof '18, Hi Eff HWT '14, Hi-Eff Lennox Furnace '09, AC, stamped concrete & driveway '15, Gutter Guard '20, Garage Epoxy Floor 16, Showings begin Monday 6/16 at 9am.
Contact an agent
Home facts
- Year built:1975
- Listing Id #:B1614130
- Added:61 day(s) ago
- Updated:August 14, 2025 at 07:26 AM
Rooms and interior
- Bedrooms:5
- Total bathrooms:3
- Full bathrooms:2
- Half bathrooms:1
- Living area:2,372 sq. ft.
Heating and cooling
- Cooling:Central Air
- Heating:Electric, Forced Air, Gas
Structure and exterior
- Roof:Asphalt
- Year built:1975
- Building area:2,372 sq. ft.
- Lot area:19.86 Acres
Schools
- High school:Clarence Senior High
- Middle school:Clarence Middle
- Elementary school:Ledgeview Elementary
Utilities
- Water:Connected, Public, Water Connected, Well
- Sewer:Septic Tank
Finances and disclosures
- Price:$599,000
- Price per sq. ft.:$252.53
- Tax amount:$7,333
New listings near 11544 Howe Road
- New
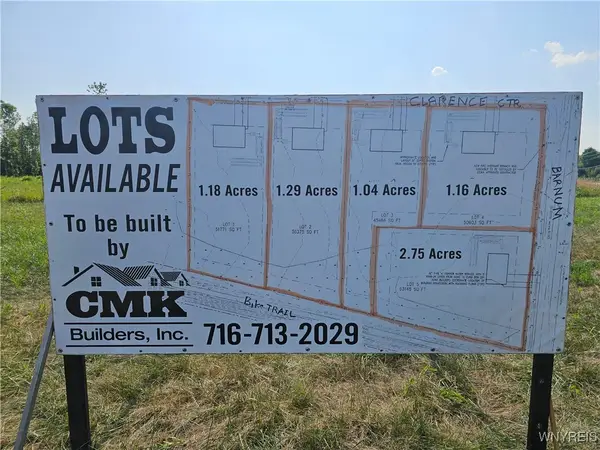 $99,000Active1.28 Acres
$99,000Active1.28 AcresClarence Center Road, Akron, NY 14001
MLS# B1630068Listed by: CMK REAL ESTATE LLC - Open Sat, 11am to 1pmNew
 Listed by ERA$290,000Active2 beds 1 baths1,432 sq. ft.
Listed by ERA$290,000Active2 beds 1 baths1,432 sq. ft.12284 Tonawanda Creek Road, Akron, NY 14001
MLS# B1628968Listed by: HUNT REAL ESTATE CORPORATION - New
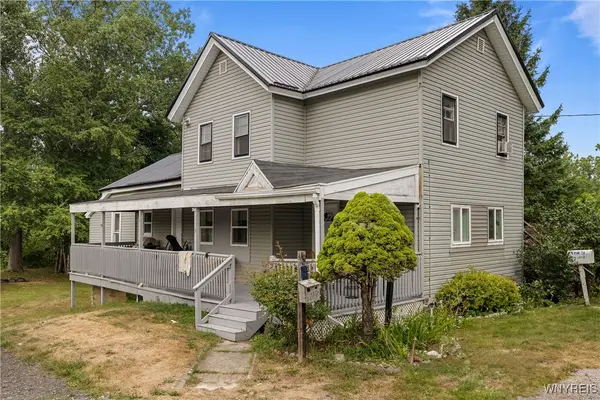 Listed by ERA$159,900Active4 beds 2 baths1,706 sq. ft.
Listed by ERA$159,900Active4 beds 2 baths1,706 sq. ft.9 Mill Street, Akron, NY 14001
MLS# B1628536Listed by: HUNT REAL ESTATE CORPORATION - New
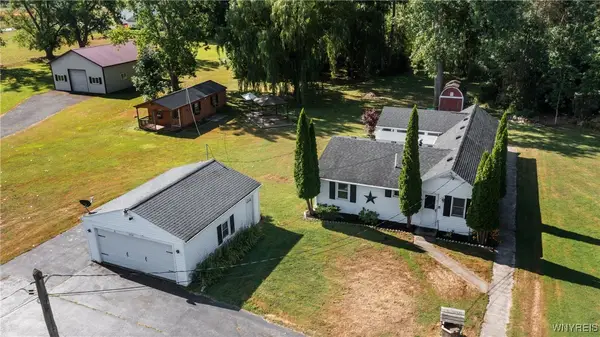 $219,900Active2 beds 1 baths1,170 sq. ft.
$219,900Active2 beds 1 baths1,170 sq. ft.12561 Clarence Center Road, Akron, NY 14001
MLS# B1626623Listed by: REMAX NORTH - New
 $319,900Active3 beds 2 baths1,760 sq. ft.
$319,900Active3 beds 2 baths1,760 sq. ft.6 Mill Street, Akron, NY 14001
MLS# R1628635Listed by: OWNER ENTRY.COM  $98,000Pending3 beds 2 baths1,485 sq. ft.
$98,000Pending3 beds 2 baths1,485 sq. ft.215 Golden Pond, Akron, NY 14001
MLS# B1624260Listed by: HOWARD HANNA WNY INC. $329,900Pending3 beds 2 baths1,756 sq. ft.
$329,900Pending3 beds 2 baths1,756 sq. ft.5649 Barnum Road, Akron, NY 14001
MLS# B1626635Listed by: EXP REALTY Listed by ERA$250,000Active1.38 Acres
Listed by ERA$250,000Active1.38 Acres11154 Stage Road, Akron, NY 14001
MLS# B1626777Listed by: HUNT REAL ESTATE CORPORATION $490,000Active3 beds 3 baths2,017 sq. ft.
$490,000Active3 beds 3 baths2,017 sq. ft.4313 S Newstead Road, Akron, NY 14001
MLS# B1625931Listed by: HOMECOIN.COM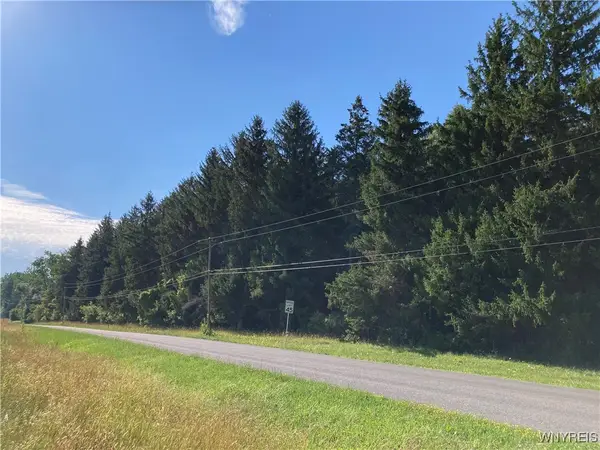 $695,000Active69.9 Acres
$695,000Active69.9 AcresBrucker Road, Akron, NY 14001
MLS# B1626158Listed by: FIRST STOP REALTY LLC
