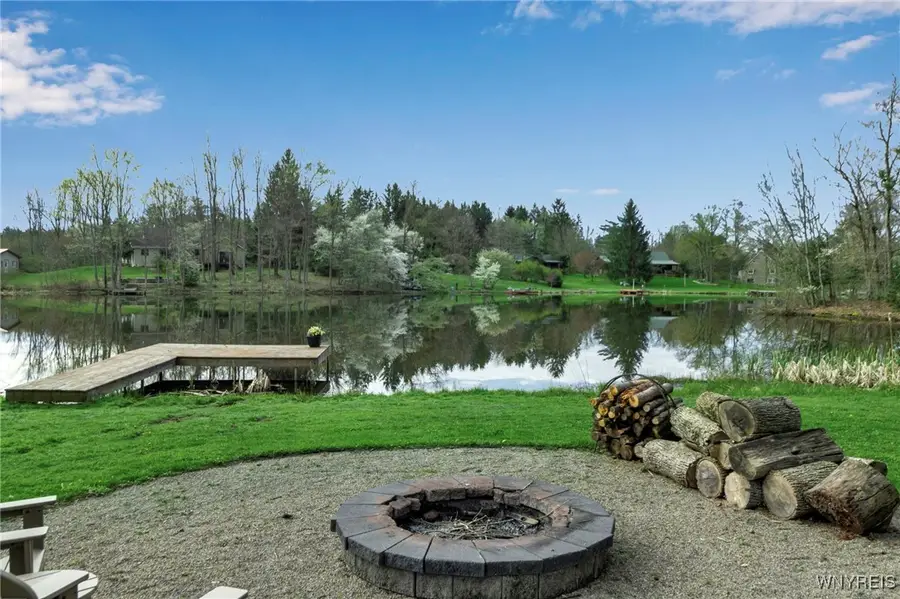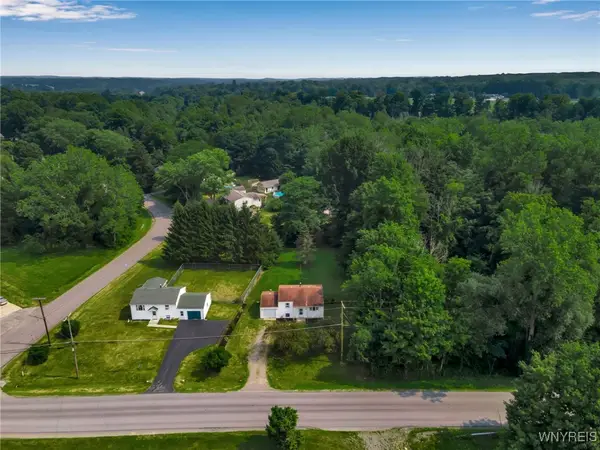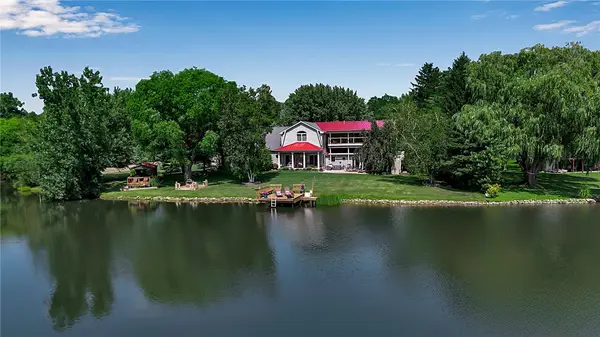77 S Shore Drive, Alden, NY 14004
Local realty services provided by:HUNT Real Estate ERA



77 S Shore Drive,Alden, NY 14004
$649,900
- 3 Beds
- 4 Baths
- 2,568 sq. ft.
- Single family
- Pending
Listed by:
- nicole aldingerhunt real estate corporation
MLS#:B1603001
Source:NY_GENRIS
Price summary
- Price:$649,900
- Price per sq. ft.:$253.08
- Monthly HOA dues:$170
About this home
Welcome home to this stunning 3 bedroom 3.5 bath Lakefront Ranch home sitting on a double lot in the Highland Glens community. This home was thoughtfully built with numerous vantage points to enjoy your picturesque backyard oasis which is complete with a firepit and your own dock—whether from the primary bedroom, the oversized living room’s picture window, the back deck off the foyer, or the walk-out basement patio. Greeted by the spacious foyer, where three generous closets and a walk-in pantry offer abundant storage to keep everything perfectly organized. From the foyer head into the thoughtfully updated kitchen with an 8-ft quartz island with a gorgeous chandelier, coffee bar, and breakfast bar flowing seamlessly into the open living room where a large picture window frames postcard views of the lake. Just off the kitchen is a versatile office (or potential fourth bedroom) complete with a half bath and private entrance- ideal for remote work or visiting family. The primary suite features a spacious walk-in closet along with a private en suite bathroom. The two additional bedrooms are a great size and have ample closet space. First floor laundry adds to the ease and functionality of this home. The walk-out basement expands your living area with a wet bar and full bathroom, where you can step outside onto your shaded pergola patio, flowing seamlessly from indoor comfort to outdoor serenity. Completing this exceptional offering is a detached two-car garage with an oversized driveway and an additional second driveway, providing abundant parking for guests and toys. Roof is 1.5 years old. As a resident of Highland Glens, you’ll enjoy three stocked ponds for fishing, swimming, kayaking, boating (elec. motors), ice skating and over 300 acres of community-owned woodlands for hiking, hunting, and ATV adventures. Showings begin immediately.
Contact an agent
Home facts
- Year built:1976
- Listing Id #:B1603001
- Added:105 day(s) ago
- Updated:August 14, 2025 at 07:26 AM
Rooms and interior
- Bedrooms:3
- Total bathrooms:4
- Full bathrooms:3
- Half bathrooms:1
- Living area:2,568 sq. ft.
Heating and cooling
- Cooling:Central Air
- Heating:Forced Air, Gas
Structure and exterior
- Year built:1976
- Building area:2,568 sq. ft.
- Lot area:1.12 Acres
Utilities
- Water:Connected, Public, Water Connected, Well
- Sewer:Connected, Sewer Connected
Finances and disclosures
- Price:$649,900
- Price per sq. ft.:$253.08
- Tax amount:$9,365
New listings near 77 S Shore Drive
- Open Sat, 1 to 3pmNew
 $329,900Active3 beds 2 baths2,172 sq. ft.
$329,900Active3 beds 2 baths2,172 sq. ft.11918 Clinton Street, Alden, NY 14004
MLS# B1630007Listed by: KELLER WILLIAMS REALTY LANCASTER - New
 $119,900Active2 beds 2 baths1,364 sq. ft.
$119,900Active2 beds 2 baths1,364 sq. ft.3406 Crittenden Road, Alden, NY 14004
MLS# B1629724Listed by: WNY METRO ROBERTS REALTY  $219,900Pending3 beds 1 baths1,215 sq. ft.
$219,900Pending3 beds 1 baths1,215 sq. ft.733 Four Rod Road, Alden, NY 14004
MLS# B1628062Listed by: BUFFALO HOME REALTY- New
 Listed by ERA$285,900Active2 beds 2 baths1,246 sq. ft.
Listed by ERA$285,900Active2 beds 2 baths1,246 sq. ft.869 Schad Road, Alden, NY 14004
MLS# B1625018Listed by: HUNT REAL ESTATE CORPORATION - New
 $585,000Active3 beds 3 baths2,550 sq. ft.
$585,000Active3 beds 3 baths2,550 sq. ft.12360 Clinton Street, Alden, NY 14004
MLS# B1627541Listed by: WNY METRO ROBERTS REALTY  $69,900Active2 beds 1 baths980 sq. ft.
$69,900Active2 beds 1 baths980 sq. ft.182 Bush Gardens, Alden, NY 14004
MLS# B1627345Listed by: WNY METRO ROBERTS REALTY Listed by ERA$69,900Active3 beds 2 baths1,300 sq. ft.
Listed by ERA$69,900Active3 beds 2 baths1,300 sq. ft.24 Maple Avenue, Alden, NY 14004
MLS# B1625795Listed by: HUNT REAL ESTATE CORPORATION $839,000Active4 beds 5 baths5,112 sq. ft.
$839,000Active4 beds 5 baths5,112 sq. ft.106 N Shore Drive, Alden, NY 14004
MLS# R1625712Listed by: RE/MAX HOMETOWN CHOICE Listed by ERA$239,900Active3 beds 1 baths1,232 sq. ft.
Listed by ERA$239,900Active3 beds 1 baths1,232 sq. ft.924 Two Rod Road, Alden, NY 14004
MLS# B1624967Listed by: HUNT REAL ESTATE CORPORATION $239,900Pending4 beds 2 baths1,574 sq. ft.
$239,900Pending4 beds 2 baths1,574 sq. ft.1013 Clearvue Drive, Alden, NY 14004
MLS# B1625229Listed by: EXP REALTY
