10 Sweetwood Drive N, Amherst, NY 14228
Local realty services provided by:HUNT Real Estate ERA
Listed by: erin e murphy-kubiak
Office: remax north
MLS#:B1629988
Source:NY_GENRIS
Price summary
- Price:$279,900
- Price per sq. ft.:$175.16
About this home
Come see - This 3 bed, 1.5 bath Split-Level is approx. 1,600 sq ft will not disappoint! This home has so much to offer including newer mechanics (electrical, boiler, central air AND roof!) The Living Room has tons of natural light and gorgeous hardwood floors - that continue into the formal Dining Room. Great eat-in Kitchen (appliances included) overlooks the Family Room and adjacent half bath. Upstairs has 3 large bedrooms (Primary Bedroom has built-in closet organizer) and hardwood floors. The classic layout also has updated baths, large closets, is freshly painted (inside and out) and convenient attached 2 car garage. The backyard is fully fenced and overlooks the treed yard, complete with playset and space for entertaining/fire pit. Situated in well established Willow Ridge neighborhood - this house is within walking distance to Willow Ridge Elementary. All of this PLUS blocks away from Niagara Falls Blvd, the I290 AND UB North campus. Truly a must-see home. Open House Sun (8/24) 11-1.
Contact an agent
Home facts
- Year built:1967
- Listing ID #:B1629988
- Added:94 day(s) ago
- Updated:November 15, 2025 at 09:06 AM
Rooms and interior
- Bedrooms:3
- Total bathrooms:2
- Full bathrooms:1
- Half bathrooms:1
- Living area:1,598 sq. ft.
Heating and cooling
- Cooling:Central Air
- Heating:Baseboard, Gas
Structure and exterior
- Roof:Asphalt
- Year built:1967
- Building area:1,598 sq. ft.
Schools
- High school:Sweet Home Senior High
- Middle school:Sweet Home Middle
- Elementary school:Willow Ridge Elementary
Utilities
- Water:Connected, Public, Water Connected
- Sewer:Connected, Sewer Connected
Finances and disclosures
- Price:$279,900
- Price per sq. ft.:$175.16
- Tax amount:$5,646
New listings near 10 Sweetwood Drive N
 $975,000Pending4 beds 4 baths2,774 sq. ft.
$975,000Pending4 beds 4 baths2,774 sq. ft.5121 Anfield Road, Buffalo, NY 14221
MLS# B1647912Listed by: REALTY ONE GROUP EMPOWER- New
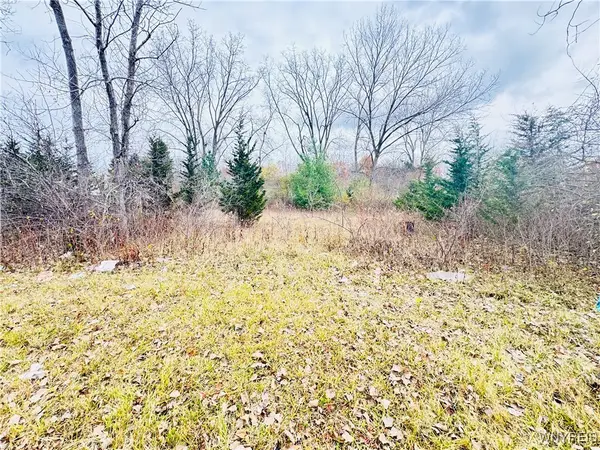 $58,000Active0.19 Acres
$58,000Active0.19 Acres52 Fairgreen Drive, Buffalo, NY 14228
MLS# B1651020Listed by: EXP REALTY - New
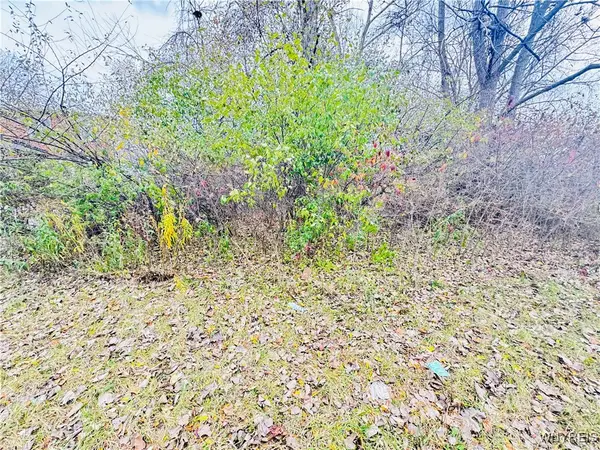 $58,000Active0.19 Acres
$58,000Active0.19 Acres64 Fairgreen Drive, Buffalo, NY 14228
MLS# B1651026Listed by: EXP REALTY - New
 $58,000Active0.19 Acres
$58,000Active0.19 Acres40 Fairgreen Drive, Buffalo, NY 14228
MLS# B1651035Listed by: EXP REALTY - New
 $58,000Active0.19 Acres
$58,000Active0.19 Acres46 Fairgreen Drive, Buffalo, NY 14228
MLS# B1651042Listed by: EXP REALTY - New
 $385,000Active4 beds 2 baths2,190 sq. ft.
$385,000Active4 beds 2 baths2,190 sq. ft.30 Eagle Street, Buffalo, NY 14221
MLS# B1648618Listed by: CATHLEEN E. YOUNG - New
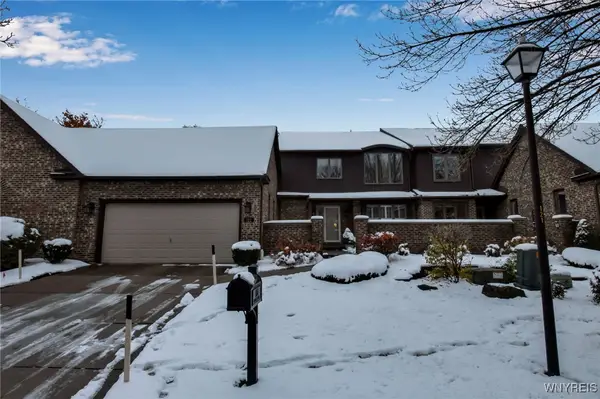 $549,900Active3 beds 3 baths2,234 sq. ft.
$549,900Active3 beds 3 baths2,234 sq. ft.122 Hidden Ridge Common, Williamsville, NY 14221
MLS# B1650319Listed by: HOWARD HANNA WNY INC - Open Sat, 11am to 1pmNew
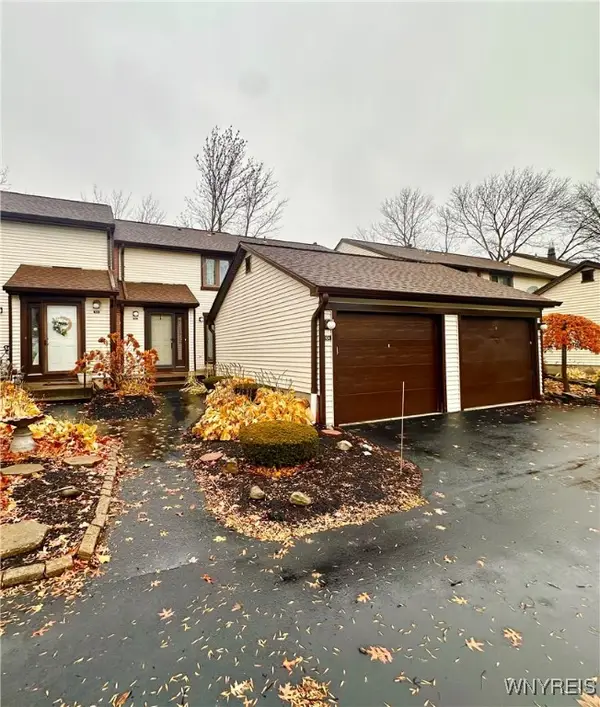 $264,900Active4 beds 3 baths1,437 sq. ft.
$264,900Active4 beds 3 baths1,437 sq. ft.104 Charlesgate Circle, East Amherst, NY 14051
MLS# B1650377Listed by: HOWARD HANNA WNY INC. - New
 $599,000Active3 beds 4 baths2,854 sq. ft.
$599,000Active3 beds 4 baths2,854 sq. ft.112 Walton Drive, Buffalo, NY 14226
MLS# B1650572Listed by: HOWARD HANNA WNY INC - New
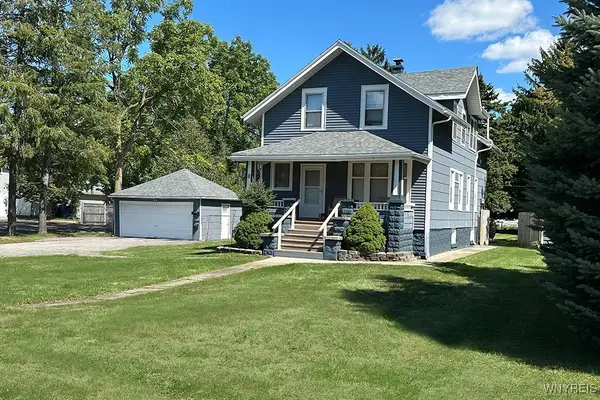 $320,000Active4 beds 2 baths1,936 sq. ft.
$320,000Active4 beds 2 baths1,936 sq. ft.8 Melrose Road, Buffalo, NY 14221
MLS# B1650726Listed by: HOWARD HANNA WNY INC.
