136A Foxberry Drive, Amherst, NY 14068
Local realty services provided by:HUNT Real Estate ERA
136A Foxberry Drive,Amherst, NY 14068
$156,000
- 2 Beds
- 1 Baths
- - sq. ft.
- Condominium
- Sold
Listed by:
- Julliana Bonaccorso(716) 429 - 6475HUNT Real Estate ERA
MLS#:B1633340
Source:NY_GENRIS
Sorry, we are unable to map this address
Price summary
- Price:$156,000
- Monthly HOA dues:$230
About this home
Welcome to 136A Foxberry Drive! This fully renovated 1st-floor unit offers 810 sq ft of move-in-ready living space. Enjoy fresh neutral paint, new baseboards, and brand-new oak-style luxury vinyl plank flooring throughout (2025). The unit features two spacious bedrooms with ample closet space and a refreshed bathroom with new flooring (2025) and a convenient step-in shower. The kitchen features well-maintained oak cabinetry and a large peninsula—perfect for cooking and entertaining. An inviting living room opens to a private concrete patio through sliding glass doors, and central A/C keeps things cool in the summer. Enjoy access to the outdoor community pool—ideal for relaxing on warm days. Shared laundry is conveniently located right on the first floor—no stairs needed! Located in the highly rated Williamsville School District and just minutes from the 990 for easy commuting. Pet-friendly with approval – 1 dog or cat allowed (max 30 lbs). Application required. Storage area included. Sellers will pay the HOA move-in fee of $250 on behalf of the buyer.
Contact an agent
Home facts
- Year built:1972
- Listing ID #:B1633340
- Added:123 day(s) ago
- Updated:December 31, 2025 at 07:17 AM
Rooms and interior
- Bedrooms:2
- Total bathrooms:1
- Full bathrooms:1
Heating and cooling
- Cooling:Central Air
- Heating:Forced Air, Gas
Structure and exterior
- Roof:Asphalt
- Year built:1972
Schools
- High school:Williamsville North High
- Middle school:Heim Middle
- Elementary school:Heim Elementary
Utilities
- Water:Public, Water Available
- Sewer:Sewer Available
Finances and disclosures
- Price:$156,000
- Tax amount:$1,908
New listings near 136A Foxberry Drive
- Open Sat, 11am to 1pmNew
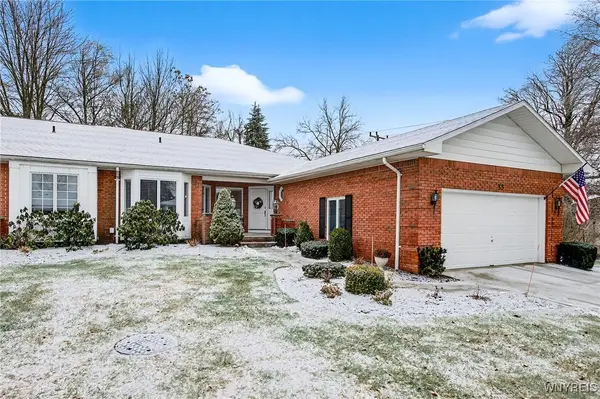 $560,000Active2 beds 3 baths2,030 sq. ft.
$560,000Active2 beds 3 baths2,030 sq. ft.35 Hampton Hill Drive, Buffalo, NY 14221
MLS# B1655825Listed by: EXP REALTY - New
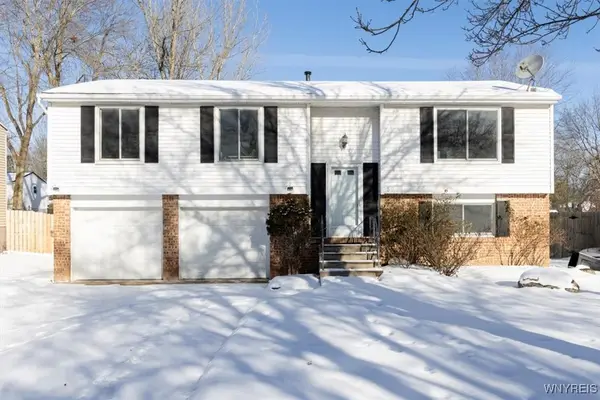 $329,900Active3 beds 3 baths1,739 sq. ft.
$329,900Active3 beds 3 baths1,739 sq. ft.39 Greengage Circle, East Amherst, NY 14051
MLS# B1655669Listed by: KELLER WILLIAMS REALTY WNY - New
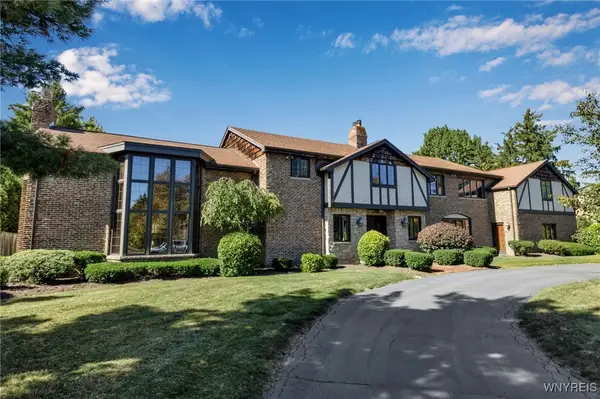 $1,290,000Active5 beds 6 baths7,218 sq. ft.
$1,290,000Active5 beds 6 baths7,218 sq. ft.40 Waterford Park, Buffalo, NY 14221
MLS# B1655641Listed by: HOWARD HANNA WNY INC - New
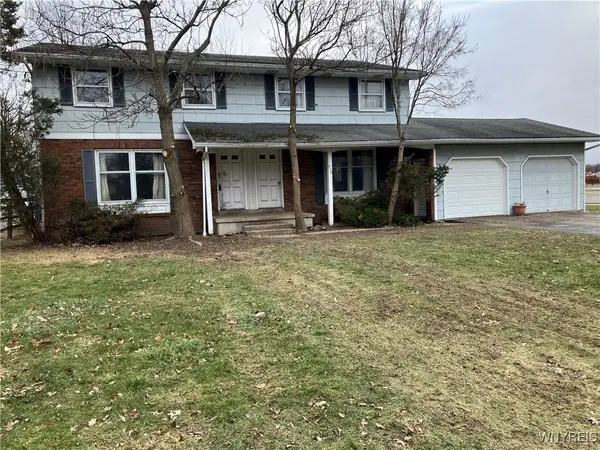 $249,900Active6 beds 4 baths2,688 sq. ft.
$249,900Active6 beds 4 baths2,688 sq. ft.515 Mill Street, Buffalo, NY 14221
MLS# B1655464Listed by: MJ PETERSON REAL ESTATE INC. - New
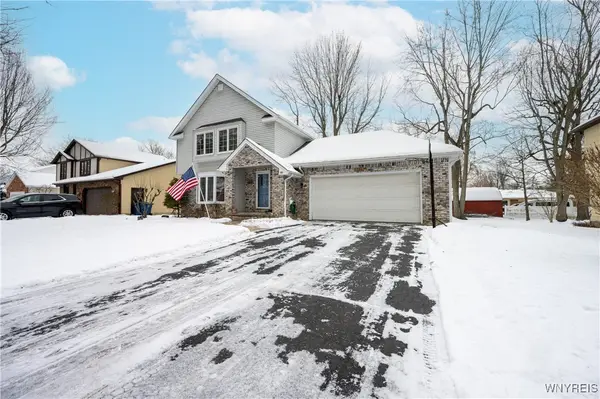 $439,900Active3 beds 3 baths2,039 sq. ft.
$439,900Active3 beds 3 baths2,039 sq. ft.386 Old Oak Post Road, East Amherst, NY 14051
MLS# B1655202Listed by: WNY METRO ROBERTS REALTY 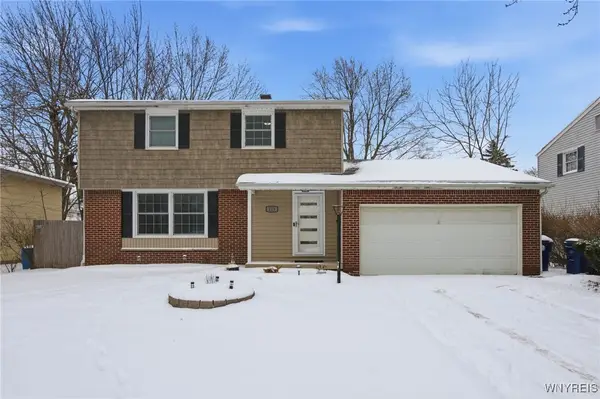 $405,000Active3 beds 2 baths1,852 sq. ft.
$405,000Active3 beds 2 baths1,852 sq. ft.215 Fruitwood Terrace, Buffalo, NY 14221
MLS# B1655112Listed by: HOWARD HANNA WNY INC $399,900Active4 beds 2 baths1,214 sq. ft.
$399,900Active4 beds 2 baths1,214 sq. ft.191 Clearfield Drive, Buffalo, NY 14221
MLS# B1655261Listed by: WNY METRO ROBERTS REALTY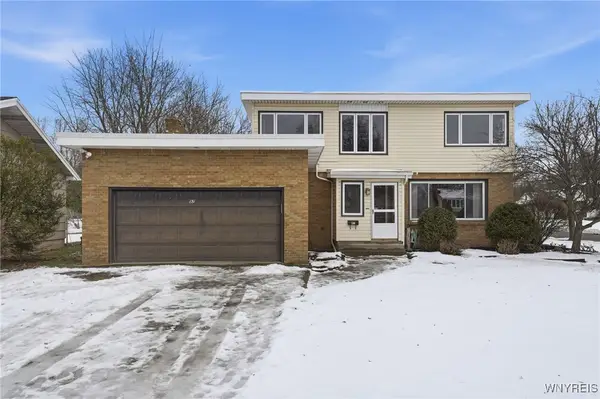 $399,999Active4 beds 2 baths2,351 sq. ft.
$399,999Active4 beds 2 baths2,351 sq. ft.97 Ponderosa Drive, Buffalo, NY 14221
MLS# B1655303Listed by: HOWARD HANNA WNY INC.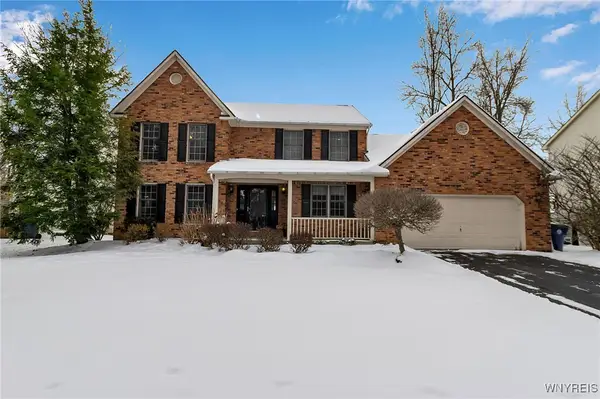 $499,900Pending4 beds 3 baths2,667 sq. ft.
$499,900Pending4 beds 3 baths2,667 sq. ft.33 Vassar Drive, Getzville, NY 14068
MLS# B1654674Listed by: HOWARD HANNA WNY INC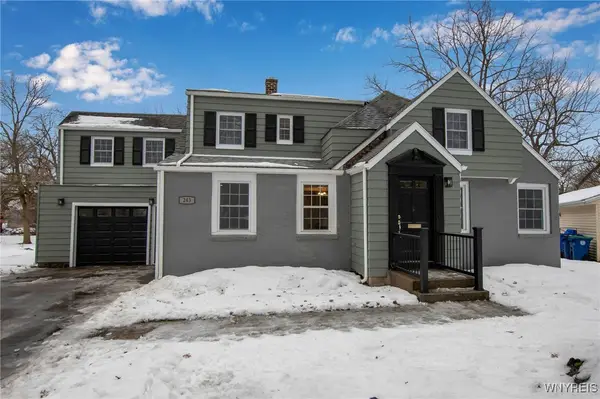 $529,000Active3 beds 3 baths2,900 sq. ft.
$529,000Active3 beds 3 baths2,900 sq. ft.243 Lehn Springs Drive, Buffalo, NY 14221
MLS# B1655155Listed by: KELLER WILLIAMS REALTY LANCASTER
