148 Hillcrest Drive, Amherst, NY 14226
Local realty services provided by:ERA Team VP Real Estate
148 Hillcrest Drive,Amherst, NY 14226
$194,900
- 3 Beds
- 2 Baths
- 1,302 sq. ft.
- Single family
- Pending
Listed by: jennifer e hubert
Office: wny metro roberts realty
MLS#:B1643883
Source:NY_GENRIS
Price summary
- Price:$194,900
- Price per sq. ft.:$149.69
About this home
**Charming Amherst Colonial – 3 Bedrooms, 1.5 Baths, and So Much to Offer!**
Welcome home to this spacious and well-maintained 3-bedroom, 1.5-bath colonial located in the heart of Amherst. Step inside to find beautiful hardwood floors throughout and an inviting open-concept layout. The bright, updated kitchen comes fully equipped with appliances and offers plenty of cabinet and counter space. Adjacent to the kitchen is a dining room featuring sliding glass doors that open to a freshly painted deck—perfect for entertaining or enjoying your morning coffee.
The large living room provides ample space for relaxation and gatherings. Downstairs, the finished basement adds valuable living space and includes a cozy wood-burning stove, sump pump, glass block windows, and durable poured concrete walls.
Outside, you’ll find a detached 2-car garage with extra storage and workspace—ideal for projects or hobbies. Recent mechanical updates include a new furnace (installed 5/24) and central A/C (installed 6/23). Tankless water heater. The roof is older but still in good condition and has years of life remaining.
This home combines comfort, functionality, and value—**priced to sell fast!** Don’t miss your chance to make it yours.
All offer, if any, will be heard on 10/21 by 7pm. I will present to the seller at 7:30 PM.
Contact an agent
Home facts
- Year built:1976
- Listing ID #:B1643883
- Added:71 day(s) ago
- Updated:December 31, 2025 at 08:44 AM
Rooms and interior
- Bedrooms:3
- Total bathrooms:2
- Full bathrooms:1
- Half bathrooms:1
- Living area:1,302 sq. ft.
Heating and cooling
- Cooling:Central Air
- Heating:Forced Air, Gas
Structure and exterior
- Roof:Asphalt
- Year built:1976
- Building area:1,302 sq. ft.
- Lot area:0.13 Acres
Schools
- High school:Sweet Home Senior High
- Middle school:Sweet Home Middle
Utilities
- Water:Connected, Public, Water Connected
- Sewer:Connected, Sewer Connected
Finances and disclosures
- Price:$194,900
- Price per sq. ft.:$149.69
- Tax amount:$4,506
New listings near 148 Hillcrest Drive
- Open Sat, 11am to 1pmNew
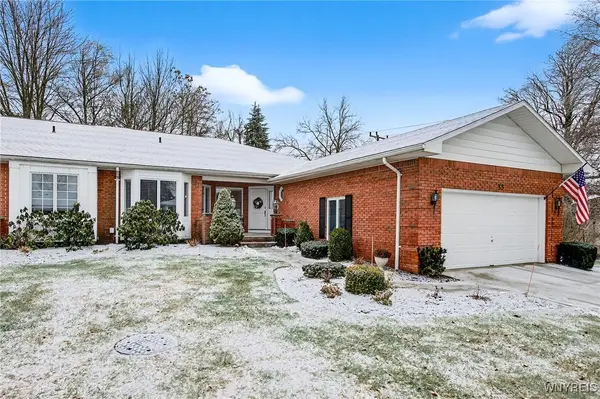 $560,000Active2 beds 3 baths2,030 sq. ft.
$560,000Active2 beds 3 baths2,030 sq. ft.35 Hampton Hill Drive, Buffalo, NY 14221
MLS# B1655825Listed by: EXP REALTY - New
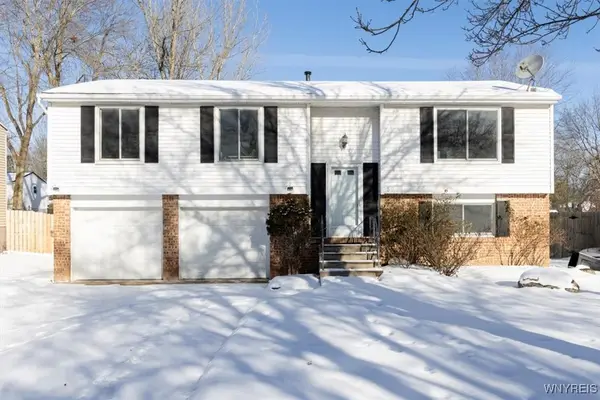 $329,900Active3 beds 3 baths1,739 sq. ft.
$329,900Active3 beds 3 baths1,739 sq. ft.39 Greengage Circle, East Amherst, NY 14051
MLS# B1655669Listed by: KELLER WILLIAMS REALTY WNY - New
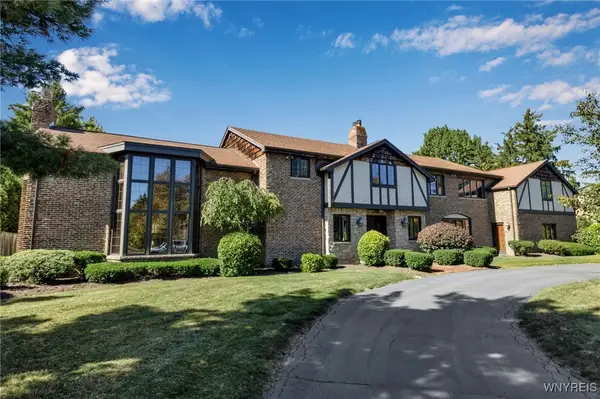 $1,290,000Active5 beds 6 baths7,218 sq. ft.
$1,290,000Active5 beds 6 baths7,218 sq. ft.40 Waterford Park, Buffalo, NY 14221
MLS# B1655641Listed by: HOWARD HANNA WNY INC - New
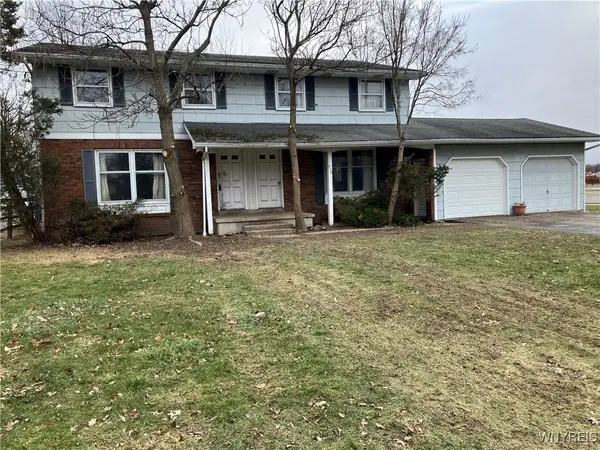 $249,900Active6 beds 4 baths2,688 sq. ft.
$249,900Active6 beds 4 baths2,688 sq. ft.515 Mill Street, Buffalo, NY 14221
MLS# B1655464Listed by: MJ PETERSON REAL ESTATE INC. - New
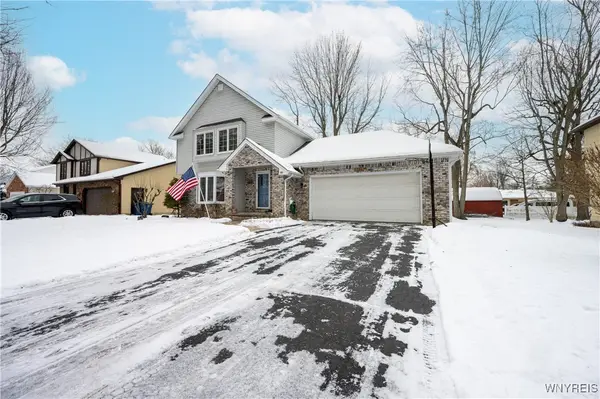 $439,900Active3 beds 3 baths2,039 sq. ft.
$439,900Active3 beds 3 baths2,039 sq. ft.386 Old Oak Post Road, East Amherst, NY 14051
MLS# B1655202Listed by: WNY METRO ROBERTS REALTY 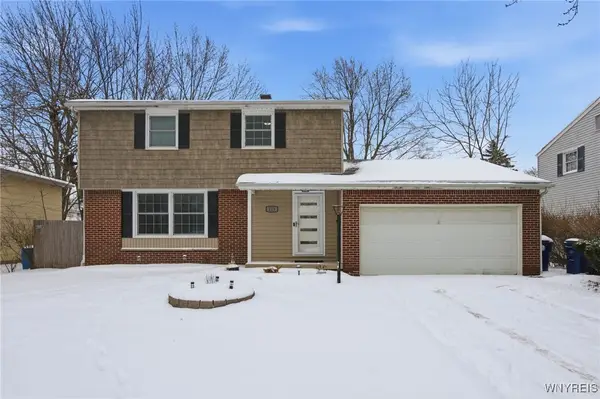 $405,000Active3 beds 2 baths1,852 sq. ft.
$405,000Active3 beds 2 baths1,852 sq. ft.215 Fruitwood Terrace, Buffalo, NY 14221
MLS# B1655112Listed by: HOWARD HANNA WNY INC $399,900Active4 beds 2 baths1,214 sq. ft.
$399,900Active4 beds 2 baths1,214 sq. ft.191 Clearfield Drive, Buffalo, NY 14221
MLS# B1655261Listed by: WNY METRO ROBERTS REALTY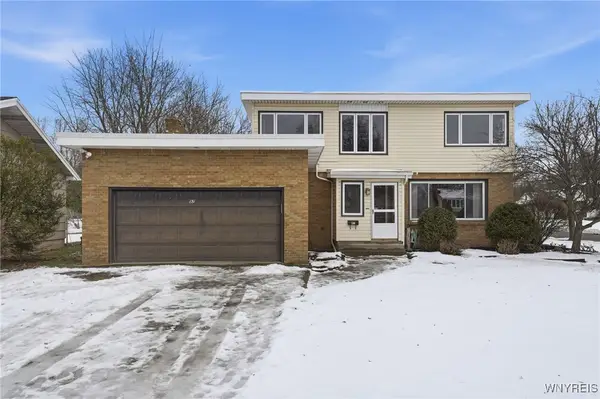 $399,999Active4 beds 2 baths2,351 sq. ft.
$399,999Active4 beds 2 baths2,351 sq. ft.97 Ponderosa Drive, Buffalo, NY 14221
MLS# B1655303Listed by: HOWARD HANNA WNY INC.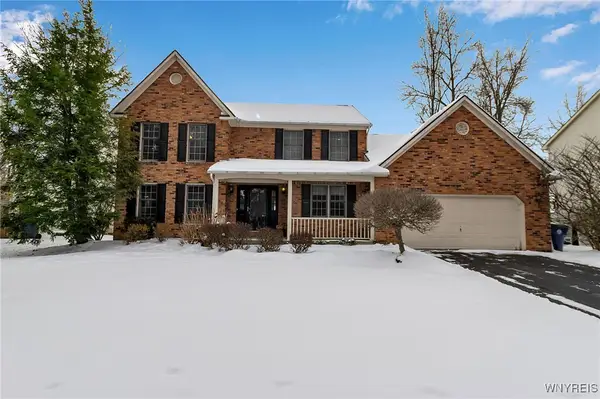 $499,900Pending4 beds 3 baths2,667 sq. ft.
$499,900Pending4 beds 3 baths2,667 sq. ft.33 Vassar Drive, Getzville, NY 14068
MLS# B1654674Listed by: HOWARD HANNA WNY INC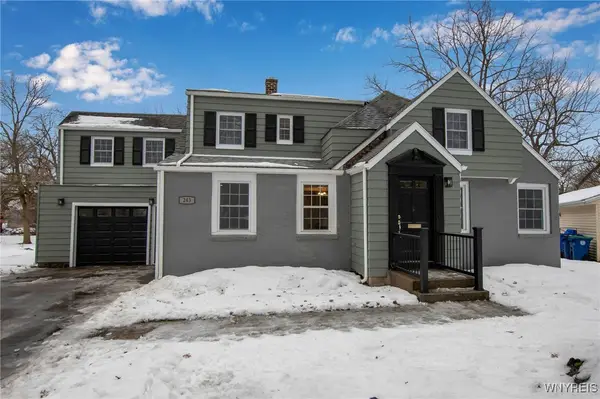 $529,000Active3 beds 3 baths2,900 sq. ft.
$529,000Active3 beds 3 baths2,900 sq. ft.243 Lehn Springs Drive, Buffalo, NY 14221
MLS# B1655155Listed by: KELLER WILLIAMS REALTY LANCASTER
