300 Maynard Drive, Amherst, NY 14226
Local realty services provided by:HUNT Real Estate ERA
300 Maynard Drive,Amherst, NY 14226
$345,000
- 3 Beds
- 2 Baths
- 1,703 sq. ft.
- Single family
- Pending
Listed by: adrian wagner
Office: signature real estate services
MLS#:B1639623
Source:NY_GENRIS
Price summary
- Price:$345,000
- Price per sq. ft.:$202.58
About this home
This spacious and charming 2-story brick home blends timeless character with modern updates, offering a welcoming and comfortable living space. With 3 bedrooms, 1.5 bathrooms, and thoughtful design throughout, it is perfect for both everyday family life and entertaining guests. Upon entering, you're greeted by a cozy entryway with convenient closet space, leading into a generous living room. A gas fireplace with remote control adds warmth and charm, while large windows in both the living and formal dining rooms fill the space with natural light, creating an inviting ambiance ideal for hosting gatherings year-round. The kitchen, updated in 2018, is a standout feature, showcasing a beautiful marble backsplash, dark granite countertops, and plenty of storage space in the white shaker-style cabinets. Stainless steel appliances and durable vinyl plank flooring complete the space, making it both functional and stylish. The first floor also includes a bedroom with hardwood floors, as well as a convenient half bath. A striking natural wood staircase leads to the second floor, where you’ll find the full bathroom and two generously sized bedrooms. The primary bedroom boasts a walk-in closet with a California Closet organization system. The basement includes a spacious laundry room, ample storage space a finished space is another highlight, featuring laminate flooring, recessed lighting, and barn door. Additional features include central air, a 2024 tankless hot water heater, some USB outlets and smart switches, and a Blink doorbell. The equally impressive outdoor space boasts a fully fenced backyard that includes a 2-car garage, concrete driveway, and patio (both 2015). The awning (2015) provides shade for outdoor dining or relaxation, while the swing set and heated above-ground pool with a robotic vacuum and custom pool deck (2022) make it a perfect space for entertaining and enjoying the outdoors. The property also includes a yard drainage system (with warranty) and a LeafGuard system on the lower gutters and garage, adding peace of mind to the home’s impressive list of features. Showings begin Fri 9/26 at 5:00pm, with negotiations starting Tues 9/30 at 9:00am.
Contact an agent
Home facts
- Year built:1949
- Listing ID #:B1639623
- Added:53 day(s) ago
- Updated:November 15, 2025 at 09:06 AM
Rooms and interior
- Bedrooms:3
- Total bathrooms:2
- Full bathrooms:1
- Half bathrooms:1
- Living area:1,703 sq. ft.
Heating and cooling
- Cooling:Central Air
- Heating:Forced Air, Gas
Structure and exterior
- Roof:Asphalt
- Year built:1949
- Building area:1,703 sq. ft.
- Lot area:0.23 Acres
Schools
- High school:Amherst Central High
- Middle school:Amherst Middle
- Elementary school:Windermere Blvd
Utilities
- Water:Connected, Public, Water Connected
- Sewer:Connected, Sewer Connected
Finances and disclosures
- Price:$345,000
- Price per sq. ft.:$202.58
- Tax amount:$6,222
New listings near 300 Maynard Drive
 $975,000Pending4 beds 4 baths2,774 sq. ft.
$975,000Pending4 beds 4 baths2,774 sq. ft.5121 Anfield Road, Buffalo, NY 14221
MLS# B1647912Listed by: REALTY ONE GROUP EMPOWER- New
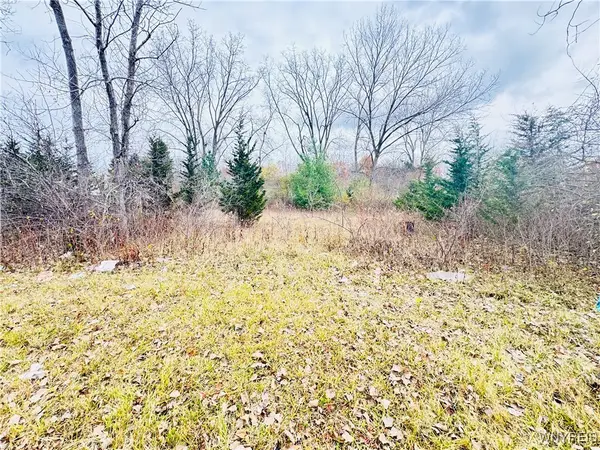 $58,000Active0.19 Acres
$58,000Active0.19 Acres52 Fairgreen Drive, Buffalo, NY 14228
MLS# B1651020Listed by: EXP REALTY - New
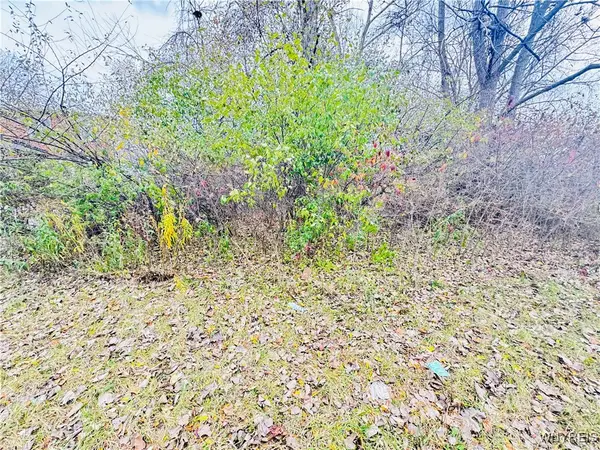 $58,000Active0.19 Acres
$58,000Active0.19 Acres64 Fairgreen Drive, Buffalo, NY 14228
MLS# B1651026Listed by: EXP REALTY - New
 $58,000Active0.19 Acres
$58,000Active0.19 Acres40 Fairgreen Drive, Buffalo, NY 14228
MLS# B1651035Listed by: EXP REALTY - New
 $58,000Active0.19 Acres
$58,000Active0.19 Acres46 Fairgreen Drive, Buffalo, NY 14228
MLS# B1651042Listed by: EXP REALTY - New
 $385,000Active4 beds 2 baths2,190 sq. ft.
$385,000Active4 beds 2 baths2,190 sq. ft.30 Eagle Street, Buffalo, NY 14221
MLS# B1648618Listed by: CATHLEEN E. YOUNG - New
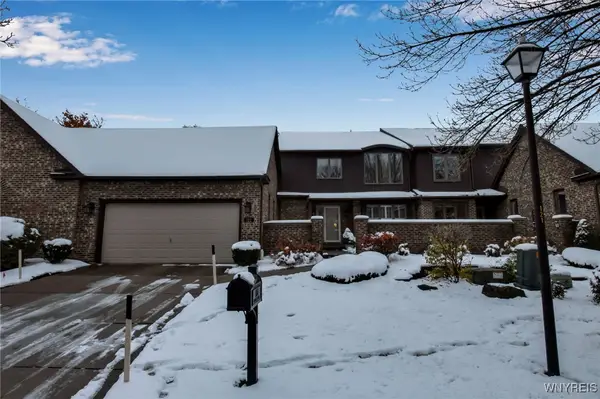 $549,900Active3 beds 3 baths2,234 sq. ft.
$549,900Active3 beds 3 baths2,234 sq. ft.122 Hidden Ridge Common, Williamsville, NY 14221
MLS# B1650319Listed by: HOWARD HANNA WNY INC - Open Sat, 11am to 1pmNew
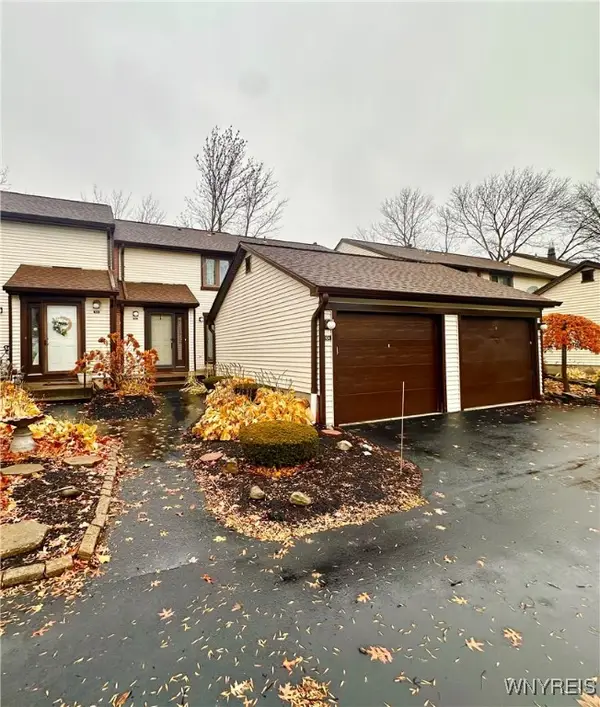 $264,900Active4 beds 3 baths1,437 sq. ft.
$264,900Active4 beds 3 baths1,437 sq. ft.104 Charlesgate Circle, East Amherst, NY 14051
MLS# B1650377Listed by: HOWARD HANNA WNY INC. - New
 $599,000Active3 beds 4 baths2,854 sq. ft.
$599,000Active3 beds 4 baths2,854 sq. ft.112 Walton Drive, Buffalo, NY 14226
MLS# B1650572Listed by: HOWARD HANNA WNY INC - New
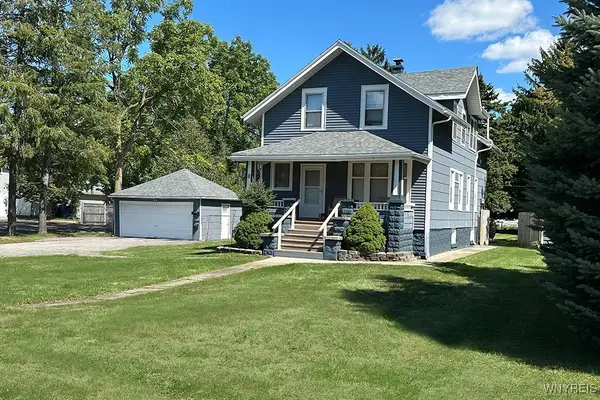 $320,000Active4 beds 2 baths1,936 sq. ft.
$320,000Active4 beds 2 baths1,936 sq. ft.8 Melrose Road, Buffalo, NY 14221
MLS# B1650726Listed by: HOWARD HANNA WNY INC.
